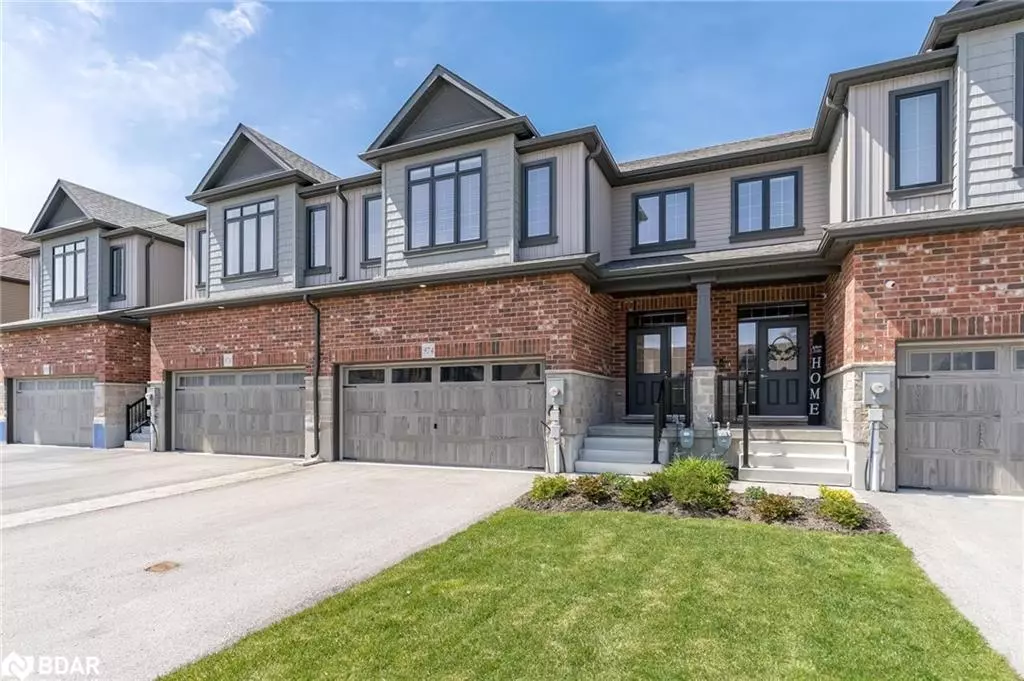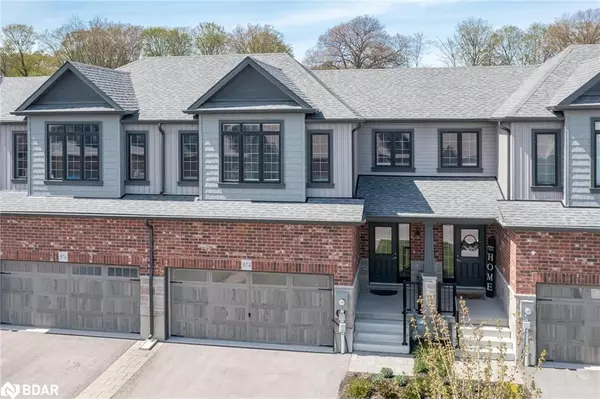$730,000
$749,900
2.7%For more information regarding the value of a property, please contact us for a free consultation.
974 Wright Drive Midland, ON L4R 0E4
3 Beds
4 Baths
1,727 SqFt
Key Details
Sold Price $730,000
Property Type Townhouse
Sub Type Row/Townhouse
Listing Status Sold
Purchase Type For Sale
Square Footage 1,727 sqft
Price per Sqft $422
MLS Listing ID 40593827
Sold Date 08/08/24
Style Two Story
Bedrooms 3
Full Baths 2
Half Baths 2
Abv Grd Liv Area 2,295
Originating Board Barrie
Year Built 2020
Annual Tax Amount $4,746
Property Description
Top 5 Reasons You Will Love This Home: 1) Ideal for a growing family, seize the opportunity to call this newly constructed townhome yours (2020), conveniently situated within proximity to all in-town amenities 2) Fully finished basement featuring a spacious recreation room and a convenient bathroom, providing a versatile living area adaptable to your family's needs 3) Step outside to your private oasis, a fully fenced yard boasting a recently landscaped patio and a custom sliding door, offering a seamless transition between indoor and outdoor living 4) Peace of mind with newly upgraded appliances featuring top-of-the-line brands such as Bosch and KitchenAid 5) Experience the warmth of community in this tight-knit neighbourhood, with a nearby park serving as the perfect backdrop for family outings. 2,295 fin.sq.ft. Age 4. Visit our website for more detailed information.
Location
Province ON
County Simcoe County
Area Md - Midland
Zoning RS1,RS2
Direction Yonge St/Wright Dr
Rooms
Basement Full, Finished
Kitchen 1
Interior
Interior Features None
Heating Forced Air, Natural Gas
Cooling Central Air
Fireplace No
Appliance Dishwasher, Dryer, Refrigerator, Stove, Washer
Exterior
Parking Features Attached Garage, Asphalt
Garage Spaces 2.0
Roof Type Asphalt Shing
Lot Frontage 26.0
Lot Depth 90.0
Garage Yes
Building
Lot Description Urban, None
Faces Yonge St/Wright Dr
Foundation Poured Concrete
Sewer Sewer (Municipal)
Water Municipal
Architectural Style Two Story
New Construction No
Others
Senior Community false
Tax ID 584570377
Ownership Freehold/None
Read Less
Want to know what your home might be worth? Contact us for a FREE valuation!

Our team is ready to help you sell your home for the highest possible price ASAP

GET MORE INFORMATION





