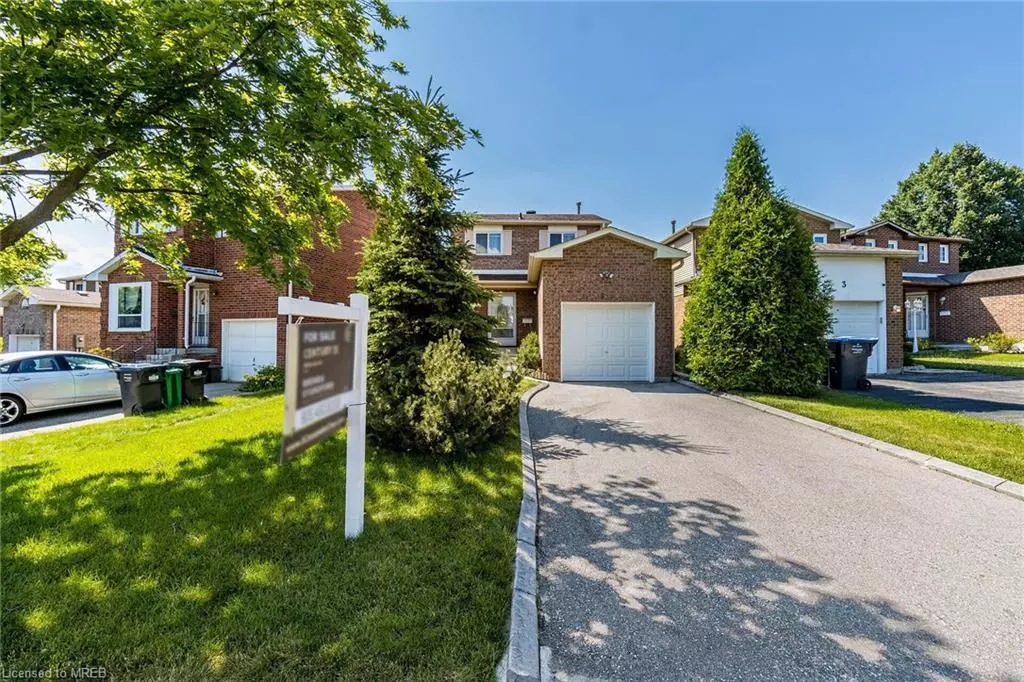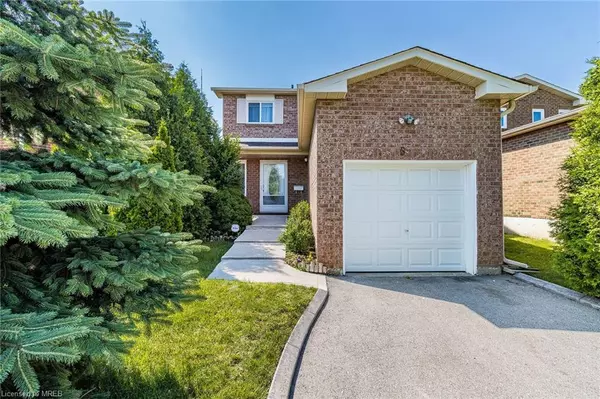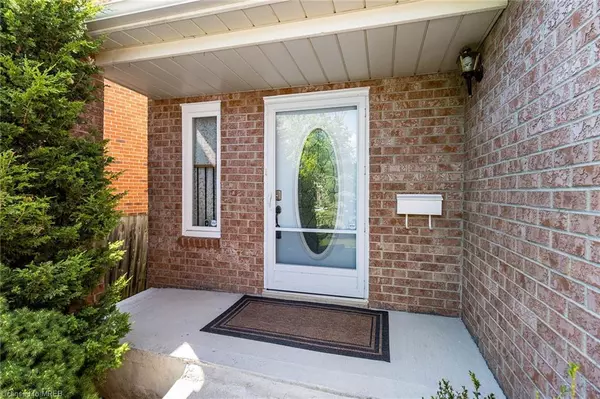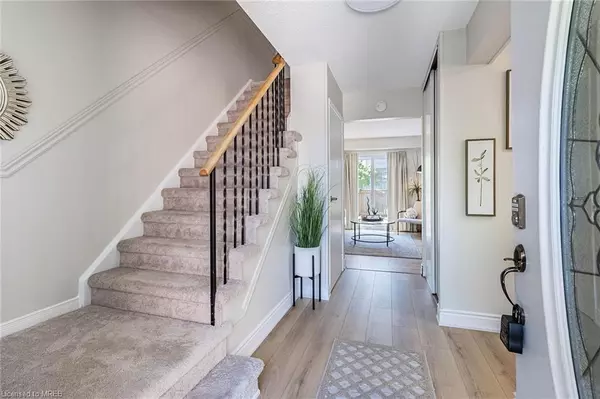$800,100
$829,900
3.6%For more information regarding the value of a property, please contact us for a free consultation.
5 Cassander Crescent Brampton, ON L6Z 1Z1
3 Beds
2 Baths
1,080 SqFt
Key Details
Sold Price $800,100
Property Type Single Family Home
Sub Type Single Family Residence
Listing Status Sold
Purchase Type For Sale
Square Footage 1,080 sqft
Price per Sqft $740
MLS Listing ID 40620636
Sold Date 08/08/24
Style Two Story
Bedrooms 3
Full Baths 1
Half Baths 1
Abv Grd Liv Area 1,080
Originating Board Mississauga
Annual Tax Amount $4,261
Property Description
Welcome to your new Heart Lake home! This beautifully maintained 3- BR, 2 bath det home offers a perfect blend ofcomfort and convenience. Freshly painted and move-in ready, this residence features an inviting eat in updated kit filledw/ natural light and making it the heart of the home. Step inside to find a comb DR & LR, ideal for both everyday living andentertaining. The good sized BRs provide ample space for your family while a cozy rec room offers additional space forrelaxation or play. Outdoor living is a delight with a spacious 15 x 12 ' deck, perfect for summer BBQ's and a private,fenced in yard where you can unwind in peace.Curb Appeal Galore with lovely maintained lawns and shrubbery. Locationis everything, and this home is ideally situated across the street from Terry Fox Public School and HR Lagerquest middleschool. Sacred Heart elementary school is just down the street. Enjoy the convenience of walking distance to transit andshopping.
Extras: Close proximity to HeartLake Conservation.Minutes from 410 and Trinity Common Mall. Most windows, roof and evestroughsreplaced w/i last 5 years ensuring peace of mind for years. Mail delivered right to house!Flooring new and broadloom 2 yr
Location
Province ON
County Peel
Area Br - Brampton
Zoning Residential
Direction Sandalwood/Richvale
Rooms
Basement Full, Finished
Kitchen 1
Interior
Interior Features None
Heating Forced Air, Natural Gas
Cooling Central Air
Fireplace No
Exterior
Parking Features Attached Garage
Garage Spaces 1.0
Roof Type Asphalt Shing
Lot Frontage 45.91
Lot Depth 112.96
Garage Yes
Building
Lot Description Urban, Library, Park, Public Transit, Schools
Faces Sandalwood/Richvale
Foundation Unknown
Sewer Sewer (Municipal)
Water Municipal
Architectural Style Two Story
Structure Type Other
New Construction No
Others
Senior Community false
Tax ID 142300338
Ownership Freehold/None
Read Less
Want to know what your home might be worth? Contact us for a FREE valuation!

Our team is ready to help you sell your home for the highest possible price ASAP

GET MORE INFORMATION





