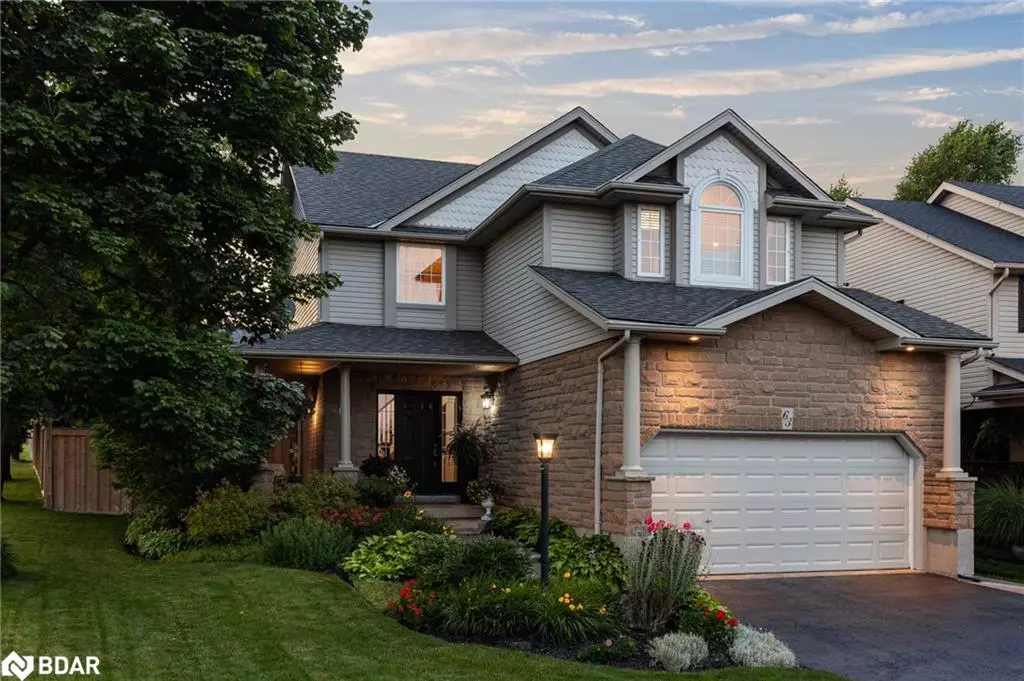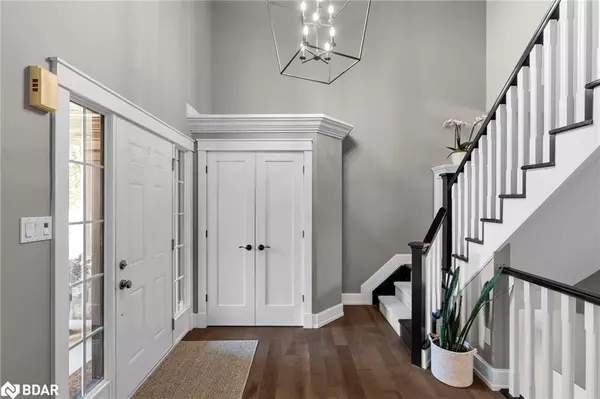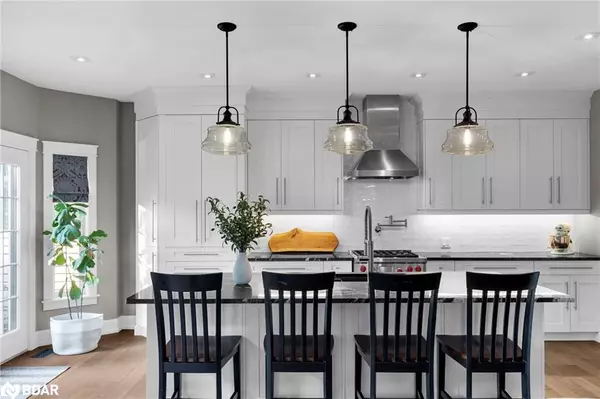$1,320,000
$1,349,900
2.2%For more information regarding the value of a property, please contact us for a free consultation.
63 Rose Street Orangeville, ON L9W 5C4
3 Beds
4 Baths
2,036 SqFt
Key Details
Sold Price $1,320,000
Property Type Single Family Home
Sub Type Single Family Residence
Listing Status Sold
Purchase Type For Sale
Square Footage 2,036 sqft
Price per Sqft $648
MLS Listing ID 40617777
Sold Date 08/08/24
Style Two Story
Bedrooms 3
Full Baths 2
Half Baths 2
Abv Grd Liv Area 2,751
Originating Board Barrie
Annual Tax Amount $6,931
Property Description
Presenting 63 Rose Street, a one-of-a-kind opportunity where everything is magazine-worthy and epitomizes the perfect home! Spanning over 2,700 square feet of meticulously crafted living space, this residence boasts an inviting inground pool and professionally landscaped grounds, enhancing its allure. Featuring 3 bedrooms, 2 full bathrooms, 2 powder rooms, a fully finished basement, and an intuitively designed open-concept layout, this home sets the stage for effortless entertaining and comfortable living. The interior highlights include 9-foot ceilings, maple hardwood floors, upgraded trim and doors, custom decorative millwork walls, and a solid wood staircase. The gourmet kitchen is a culinary haven, featuring granite counters, under-mount lighting, pristine white shaker cabinets with crown moldings, ample storage with roll-outs, a ceramic backsplash, and high-end stainless appliances, including a Wolf gas range with the convenience of a pot filler, built-in convection oven/microwave, and a bar fridge. Relax by the cozy gas fireplace or bask in the glow of designer lighting fixtures and large windows that flood the space with natural light. Upstairs, the remodeled laundry room and the second bathroom with stunning tile work and shower niches add to the home's appeal. The primary suite features vaulted ceilings, custom closet organizers, and a luxurious ensuite with heated floors. Outside, the property continues to impress with ample parking for 4 cars plus a 2-car garage, interlock walkways, and a private backyard getaway. Don’t miss your chance to make this exceptional property yours!
Location
Province ON
County Dufferin
Area Orangeville
Zoning RES
Direction HUNTER RD / FENDLEY RD / ROSE ST
Rooms
Basement Full, Finished, Sump Pump
Kitchen 1
Interior
Interior Features Auto Garage Door Remote(s), Built-In Appliances
Heating Forced Air, Natural Gas
Cooling Central Air
Fireplaces Number 2
Fireplaces Type Gas
Fireplace Yes
Window Features Window Coverings
Appliance Bar Fridge, Water Softener, Built-in Microwave, Dishwasher, Dryer, Gas Oven/Range, Refrigerator, Washer
Laundry Upper Level
Exterior
Parking Features Attached Garage, Garage Door Opener
Garage Spaces 2.0
Pool In Ground
Roof Type Shingle
Lot Frontage 43.68
Lot Depth 129.62
Garage Yes
Building
Lot Description Urban, Hospital, Park, Public Transit, Rec./Community Centre, School Bus Route, Schools, Shopping Nearby
Faces HUNTER RD / FENDLEY RD / ROSE ST
Foundation Poured Concrete
Sewer Sewer (Municipal)
Water Municipal
Architectural Style Two Story
Structure Type Vinyl Siding
New Construction No
Schools
Elementary Schools Spencer Avenue, St Andrews
High Schools Westside, Robert F Hall
Others
Senior Community false
Tax ID 340031263
Ownership Freehold/None
Read Less
Want to know what your home might be worth? Contact us for a FREE valuation!

Our team is ready to help you sell your home for the highest possible price ASAP

GET MORE INFORMATION





