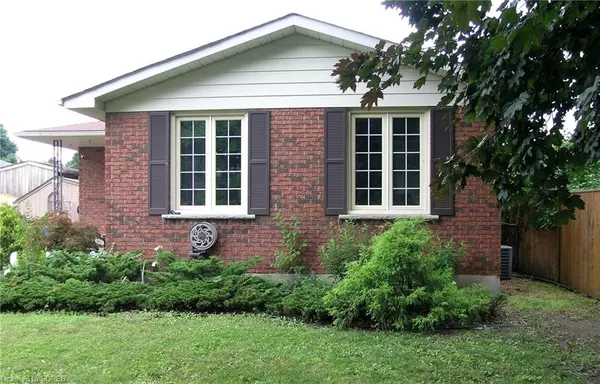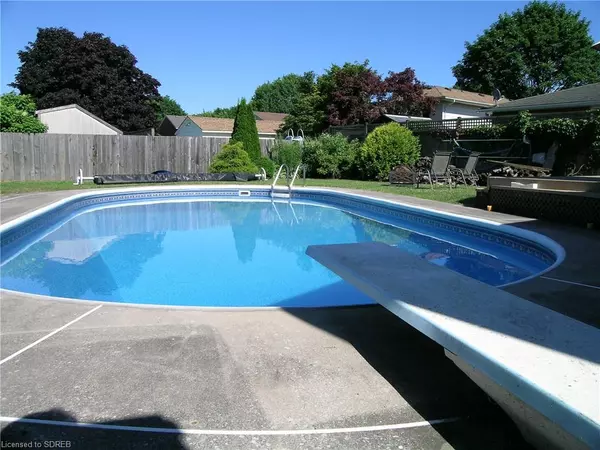$525,000
$539,500
2.7%For more information regarding the value of a property, please contact us for a free consultation.
29 Douglas Avenue Simcoe, ON N3Y 4X9
4 Beds
2 Baths
1,076 SqFt
Key Details
Sold Price $525,000
Property Type Single Family Home
Sub Type Single Family Residence
Listing Status Sold
Purchase Type For Sale
Square Footage 1,076 sqft
Price per Sqft $487
MLS Listing ID 40606915
Sold Date 08/07/24
Style Bungalow
Bedrooms 4
Full Baths 1
Half Baths 1
Abv Grd Liv Area 1,756
Originating Board Simcoe
Year Built 1977
Annual Tax Amount $3,220
Property Sub-Type Single Family Residence
Property Description
Beat the heat this summer by enjoying this 3 bedroom bungalow with welcoming 16x32 inground pool with new liner. It's close to Holy Trinity, parks, rec-center and shopping. This seller can provide a relatively quick closing. All appliances are negotiable. The home boasts hardwood flooring, 3+1 bedrooms, 2 baths, eat-in kitchen with pass through to sunken living room-dining room. Downstairs there's a rec-room with gas fireplace, laundry room and workshop area with lots of storage. Newer 100 amp service with breakers. There is gas and electric hook up for stove.
Location
Province ON
County Norfolk
Area Town Of Simcoe
Zoning R1A
Direction Hwy #24 south to Evergreen Hill Road, go west to Oak St urn south to Douglas on east side
Rooms
Basement Full, Partially Finished, Sump Pump
Kitchen 1
Interior
Interior Features Built-In Appliances, Ceiling Fan(s), Central Vacuum Roughed-in
Heating Forced Air, Natural Gas
Cooling Central Air
Fireplaces Number 1
Fireplaces Type Gas
Fireplace Yes
Window Features Window Coverings
Appliance Water Softener, Dishwasher, Range Hood
Laundry In Basement
Exterior
Exterior Feature Storage Buildings
Parking Features Asphalt
Pool In Ground
View Y/N true
View Pool
Roof Type Asphalt Shing
Porch Deck
Lot Frontage 50.0
Lot Depth 120.0
Garage No
Building
Lot Description Urban, Hospital, Park, Place of Worship, Rec./Community Centre, Schools
Faces Hwy #24 south to Evergreen Hill Road, go west to Oak St urn south to Douglas on east side
Foundation Poured Concrete
Sewer Sewer (Municipal)
Water Municipal
Architectural Style Bungalow
Structure Type Aluminum Siding
New Construction No
Others
Senior Community false
Tax ID 502200093
Ownership Freehold/None
Read Less
Want to know what your home might be worth? Contact us for a FREE valuation!

Our team is ready to help you sell your home for the highest possible price ASAP
GET MORE INFORMATION





