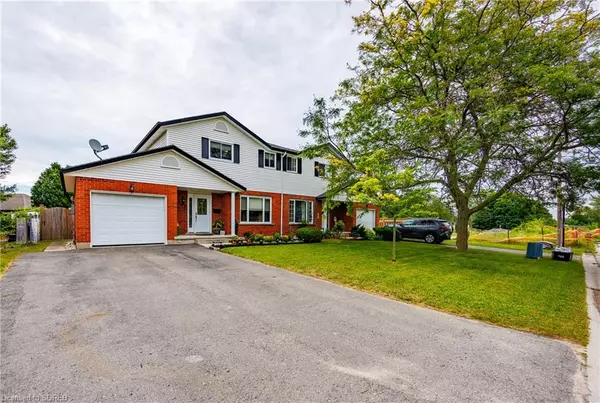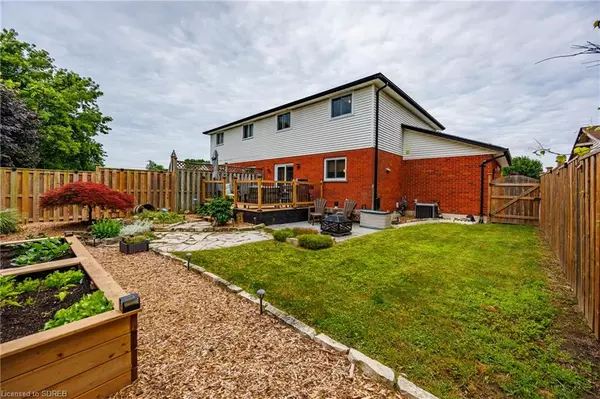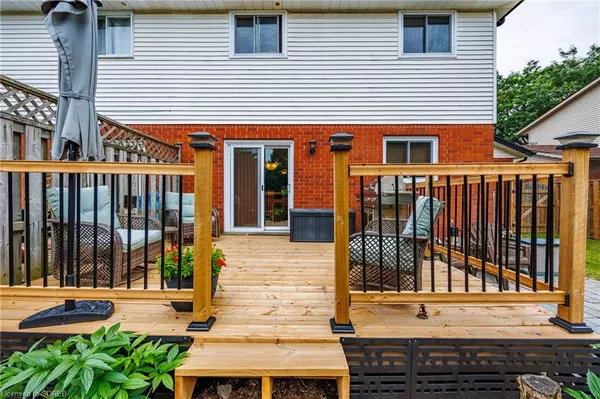$495,000
$495,000
For more information regarding the value of a property, please contact us for a free consultation.
102 Austin Crescent Simcoe, ON N3Y 5K7
3 Beds
2 Baths
1,300 SqFt
Key Details
Sold Price $495,000
Property Type Single Family Home
Sub Type Single Family Residence
Listing Status Sold
Purchase Type For Sale
Square Footage 1,300 sqft
Price per Sqft $380
MLS Listing ID 40613081
Sold Date 08/06/24
Style Two Story
Bedrooms 3
Full Baths 1
Half Baths 1
Abv Grd Liv Area 1,300
Originating Board Simcoe
Annual Tax Amount $2,563
Property Sub-Type Single Family Residence
Property Description
Well cared for family home in a great location. Well planned interior with spacious rooms. You will be thrilled with the rear garden Oasis landscaping. Enjoy your morning coffee out there. Roof re shingled 2015, New a/c and furnace 2017, most new windows and doors 2019, 2023 new deck, 2024 revamped front garden, freshly painted in last 4 years, hardwood in living room, fully fenced yard. Short drive to schools and shopping. Better check this one out!!!!
Location
Province ON
County Norfolk
Area Town Of Simcoe
Zoning R2
Direction HWY 3 to Donly Drive S. to Anderson E. to Austin Crescent
Rooms
Basement Full, Unfinished
Kitchen 1
Interior
Interior Features None
Heating Forced Air, Natural Gas
Cooling Central Air
Fireplace No
Appliance Dishwasher, Dryer, Freezer, Gas Stove, Microwave, Refrigerator, Washer
Exterior
Parking Features Attached Garage, Garage Door Opener
Garage Spaces 1.0
Roof Type Asphalt Shing
Lot Frontage 36.0
Garage Yes
Building
Lot Description Urban, Schools
Faces HWY 3 to Donly Drive S. to Anderson E. to Austin Crescent
Foundation Concrete Perimeter
Sewer Sewer (Municipal)
Water Municipal
Architectural Style Two Story
Structure Type Vinyl Siding
New Construction No
Others
Senior Community false
Tax ID 502340140
Ownership Freehold/None
Read Less
Want to know what your home might be worth? Contact us for a FREE valuation!

Our team is ready to help you sell your home for the highest possible price ASAP
GET MORE INFORMATION





