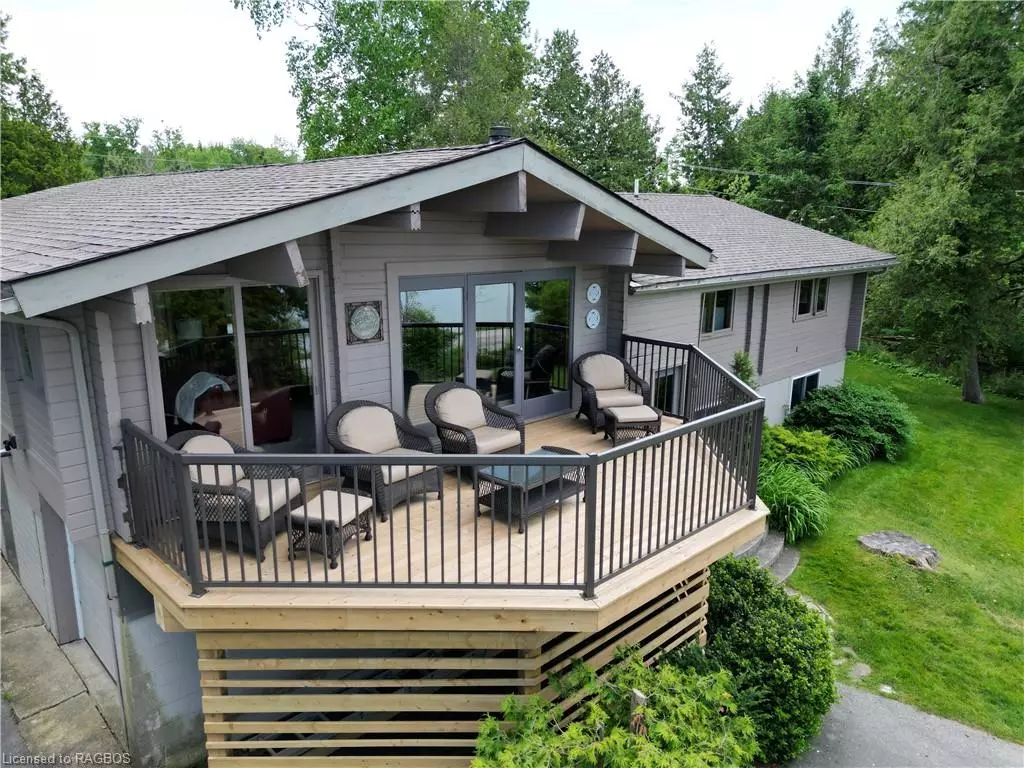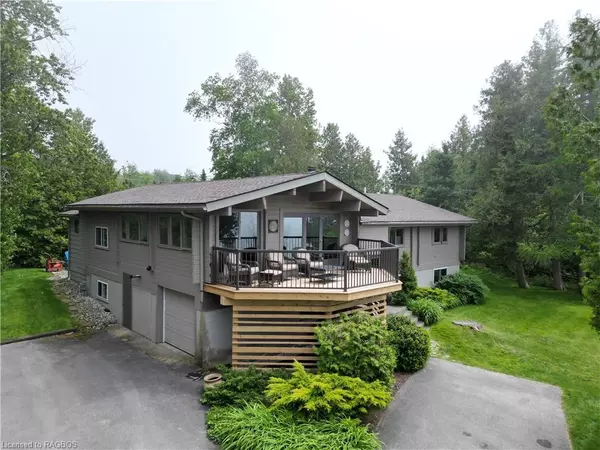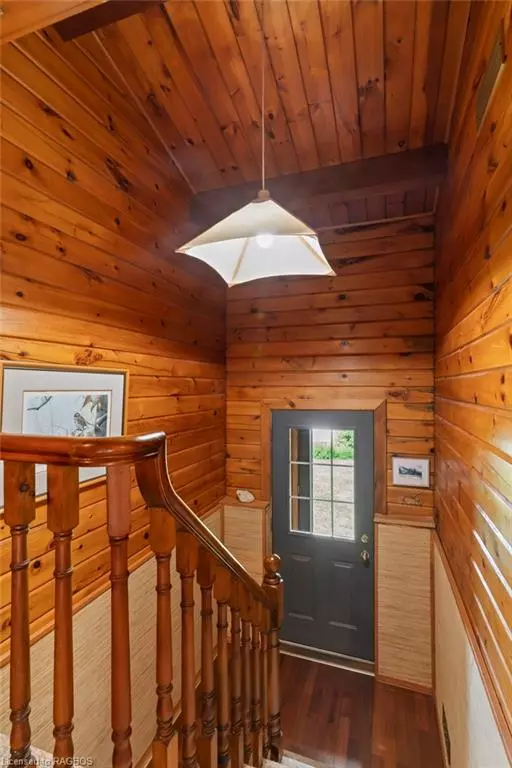$1,005,000
$1,049,900
4.3%For more information regarding the value of a property, please contact us for a free consultation.
66 North Shore Road Port Elgin, ON N0H 2C6
5 Beds
3 Baths
1,951 SqFt
Key Details
Sold Price $1,005,000
Property Type Single Family Home
Sub Type Single Family Residence
Listing Status Sold
Purchase Type For Sale
Square Footage 1,951 sqft
Price per Sqft $515
MLS Listing ID 40593315
Sold Date 08/07/24
Style Bungalow Raised
Bedrooms 5
Full Baths 3
Abv Grd Liv Area 3,349
Originating Board Grey Bruce Owen Sound
Year Built 1973
Annual Tax Amount $6,748
Property Description
Whether you're seeking a permanent residence or a vacation retreat, this waterview Panabode home overlooking Lake Huron offers the perfect blend of comfort, and natural beauty. Nestled on a mature treed lot measuring 105 x 133; adorned with mature trees, providing privacy for you and your family to start making memories. With 5 bedrooms, 3 full baths & 2 kitchens; there's ample room for family and guests to relax and unwind. The Panabode design adds a rustic charm that perfectly complements the surrounding natural beauty. Imagine starting your day with a leisurely stroll along the water to Port Elgin's main beach; just a short walk away. Prepare to be mesmerized by the awe-inspiring sunsets that paint the sky with vibrant hues. From the comfort of your own home, you'll have front-row seats to nature's spectacular show every evening. This is more than just a home; it's a lifestyle opportunity. This property is serviced by a gas forced air furnace, central air conditioner, septic and municipal water; the shingles were replaced in 2020 and the main deck last year. Don't miss your chance to make it yours! Waterfront travelled road between.
Location
Province ON
County Bruce
Area 4 - Saugeen Shores
Zoning R1-2
Direction North Shore Road North of Brushwood
Rooms
Other Rooms None
Basement Separate Entrance, Walk-Out Access, Partial, Partially Finished
Kitchen 2
Interior
Interior Features High Speed Internet, In-law Capability, In-Law Floorplan
Heating Fireplace(s), Forced Air, Natural Gas
Cooling Central Air
Fireplaces Number 1
Fireplaces Type Living Room, Wood Burning
Fireplace Yes
Appliance Oven, Water Heater Owned, Dishwasher, Dryer, Stove, Washer
Laundry In Basement
Exterior
Exterior Feature Landscaped, Year Round Living
Parking Features Attached Garage, Asphalt
Garage Spaces 1.0
Utilities Available Cable Connected, Cell Service, Electricity Connected, Garbage/Sanitary Collection, Natural Gas Connected, Recycling Pickup, Street Lights, Phone Connected
Waterfront Description Lake,Indirect Waterfront,West,Other,Access to Water
View Y/N true
View Lake, Water
Roof Type Asphalt Shing
Porch Deck, Patio
Lot Frontage 105.91
Lot Depth 133.48
Garage Yes
Building
Lot Description Urban, Rectangular, Ample Parking, Landscaped, School Bus Route, Trails
Faces North Shore Road North of Brushwood
Foundation Block
Sewer Septic Tank
Water Municipal, Well
Architectural Style Bungalow Raised
Structure Type Log,Wood Siding
New Construction No
Others
Senior Community false
Tax ID 332680831
Ownership Freehold/None
Read Less
Want to know what your home might be worth? Contact us for a FREE valuation!

Our team is ready to help you sell your home for the highest possible price ASAP

GET MORE INFORMATION





