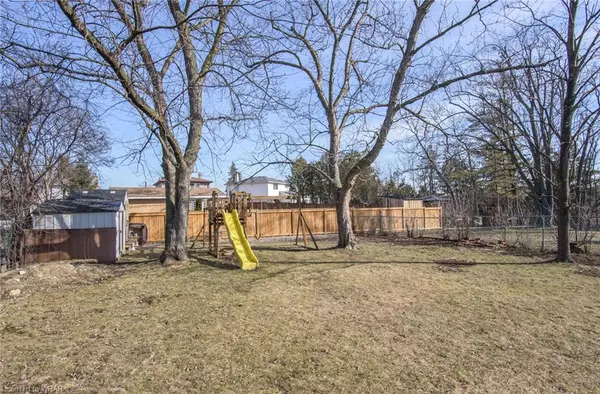$1,315,000
$1,374,900
4.4%For more information regarding the value of a property, please contact us for a free consultation.
31 Bartley Bull Parkway Brampton, ON L6W 2J3
4 Beds
4 Baths
1,740 SqFt
Key Details
Sold Price $1,315,000
Property Type Single Family Home
Sub Type Single Family Residence
Listing Status Sold
Purchase Type For Sale
Square Footage 1,740 sqft
Price per Sqft $755
MLS Listing ID 40546503
Sold Date 08/06/24
Style Sidesplit
Bedrooms 4
Full Baths 2
Half Baths 2
Abv Grd Liv Area 2,403
Originating Board Waterloo Region
Year Built 1970
Annual Tax Amount $6,277
Property Description
Welcome to 31 Bartley Bull Parkway, a stunning blend of luxury and practical living spread over 2,500 square feet. This remarkable home is designed for modern lifestyles, featuring an in-law suite that redefines comfort and self-sufficiency. The suite offers a private entrance, fully equipped kitchen with stainless steel appliances, and its own cozy bedroom and bathroom, providing independence and convenience. The main residence boasts three elegant bedrooms and three bathrooms, centered around a chef's kitchen with modern quartz countertops and top-tier appliances, including a wine fridge and beer keg hook up. The premium size backyard, complete with a two tier deck and gazebo, offers a tranquil outdoor retreat within the privacy of a fenced yard. Situated in a sought-after neighborhood, this property provides easy access to schools, shopping centers, transit options, and recreational activities. Its location combines the convenience of city living with the peace of suburban life. 31 Bartley Bull Parkway is not just a home; it's an opportunity for those seeking sophisticated living solutions. It's perfect for accommodating extended family or exploring potential rental income opportunities. Embrace flexibility, comfort, and style in one exceptional package. BONUS: Lot size allows for additional residential unit / garden suite.
Location
Province ON
County Peel
Area Br - Brampton
Zoning R1B
Direction Take Main St S to Bartley Bull Parkway
Rooms
Other Rooms Gazebo, Shed(s)
Basement Separate Entrance, Walk-Out Access, Walk-Up Access, Full, Finished
Kitchen 2
Interior
Interior Features Accessory Apartment, Auto Garage Door Remote(s), Built-In Appliances, In-Law Floorplan
Heating Fireplace(s), Forced Air
Cooling Central Air
Fireplaces Number 3
Fireplace Yes
Appliance Bar Fridge, Oven, Water Heater Owned, Built-in Microwave, Dishwasher, Dryer, Hot Water Tank Owned, Refrigerator, Stove, Washer, Wine Cooler
Laundry In Basement, Shared
Exterior
Parking Features Attached Garage, Garage Door Opener, Asphalt, Inside Entry
Garage Spaces 2.0
Fence Full
Waterfront Description River/Stream
Roof Type Asphalt Shing
Porch Deck
Lot Frontage 55.0
Lot Depth 161.2
Garage Yes
Building
Lot Description Urban, Rectangular, City Lot, Near Golf Course, Greenbelt, High Traffic Area, Highway Access, Hospital, Library, Major Highway, Park, Place of Worship, Playground Nearby, Public Transit, Rec./Community Centre, Regional Mall, School Bus Route, Schools, Shopping Nearby, Trails
Faces Take Main St S to Bartley Bull Parkway
Foundation Concrete Perimeter
Sewer Sewer (Municipal)
Water Municipal
Architectural Style Sidesplit
Structure Type Aluminum Siding
New Construction No
Schools
Elementary Schools St. Francis Xavier, Sir Wilfrid Laurier, William G Davis
High Schools Cardinal Leger, Turner Fenton
Others
Senior Community false
Tax ID 140500010
Ownership Freehold/None
Read Less
Want to know what your home might be worth? Contact us for a FREE valuation!

Our team is ready to help you sell your home for the highest possible price ASAP

GET MORE INFORMATION





