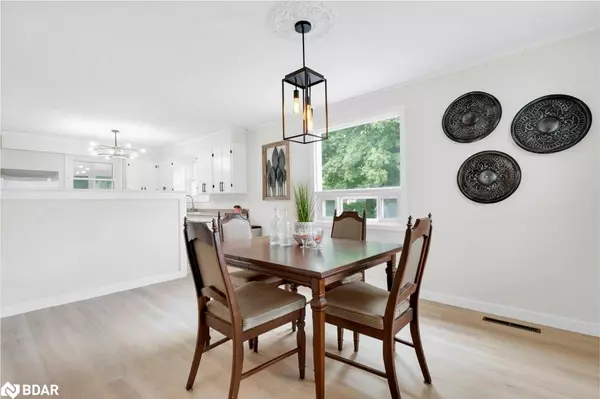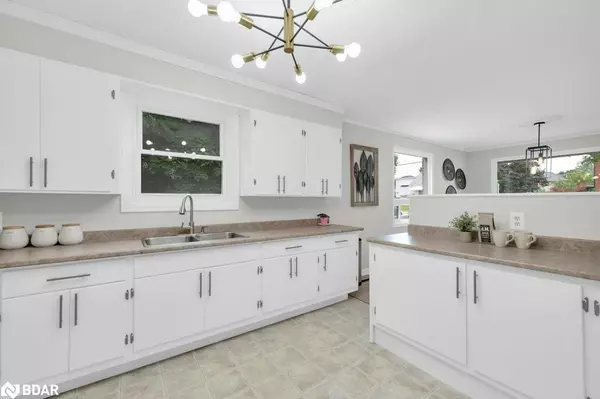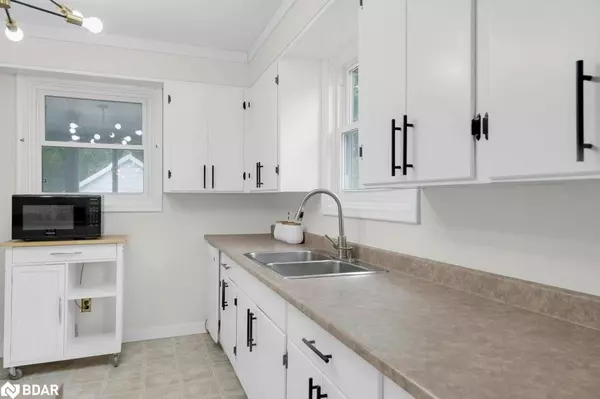$452,000
$455,000
0.7%For more information regarding the value of a property, please contact us for a free consultation.
71 Geddes Street Belleville, ON K8P 2X7
3 Beds
2 Baths
1,867 SqFt
Key Details
Sold Price $452,000
Property Type Single Family Home
Sub Type Single Family Residence
Listing Status Sold
Purchase Type For Sale
Square Footage 1,867 sqft
Price per Sqft $242
MLS Listing ID 40621331
Sold Date 08/04/24
Style Two Story
Bedrooms 3
Full Baths 2
Abv Grd Liv Area 1,867
Originating Board Barrie
Annual Tax Amount $3,557
Property Description
With its fresh modern updates, durable metal roof, and big ticket renovations (blown insulation & updated electrical panel 2017, most windows replaced in 2015) 71 Geddes is the perfect turn-key home for young families ready to put down roots. This newly renovated 1,867 square foot gem has three bedrooms and two full bathrooms, along with main floor laundry and not one but TWO detached garages. This spacious family home offers incredible value with easy access to amenities, welcoming schools, and parks in the heart of Belleville. Situated on a deep, private, treed lot, 71 Geddes Street provides a serene retreat where your family can grow and create lasting memories. Imagine summer barbecues, playing with the kids, gardening, or simply relaxing in a hammock in the shade of your trees. Schools in the area include Centennial Secondary, Eastside Secondary, St Theresa Catholic Secondary, Holy Rosary Catholic School, and Prince of Wales Public School- and this is just to name a few. There are tons of options!
Location
Province ON
County Hastings
Area Belleville
Zoning R2
Direction College Street East and Geddes Street
Rooms
Basement Partial, Unfinished, Sump Pump
Kitchen 1
Interior
Interior Features Upgraded Insulation
Heating Forced Air, Natural Gas
Cooling Central Air
Fireplace No
Appliance Dishwasher, Dryer, Stove, Washer
Laundry Main Level
Exterior
Parking Features Detached Garage
Garage Spaces 2.0
Roof Type Metal
Street Surface Paved
Lot Frontage 66.0
Lot Depth 165.0
Garage Yes
Building
Lot Description Urban, Rectangular, City Lot, Place of Worship, Public Transit, Rec./Community Centre, School Bus Route, Schools, Shopping Nearby
Faces College Street East and Geddes Street
Foundation Concrete Perimeter
Sewer Sewer (Municipal)
Water Municipal
Architectural Style Two Story
Structure Type Vinyl Siding
New Construction No
Schools
Elementary Schools Prince Of Wales Public
High Schools Centennial Secondary
Others
Senior Community false
Tax ID 405170072
Ownership Freehold/None
Read Less
Want to know what your home might be worth? Contact us for a FREE valuation!

Our team is ready to help you sell your home for the highest possible price ASAP

GET MORE INFORMATION





