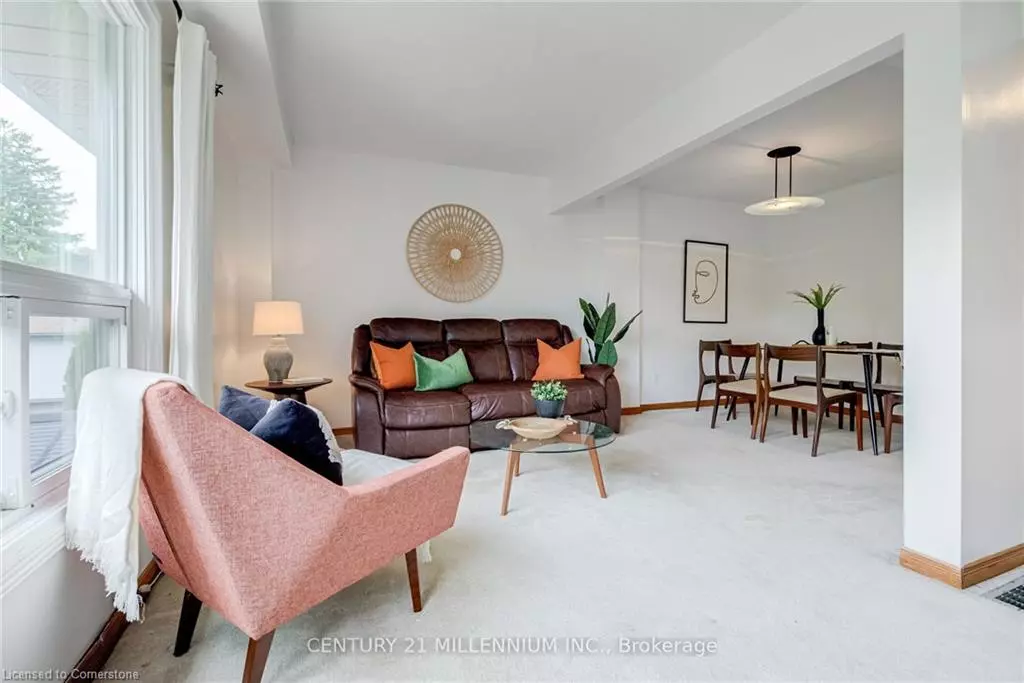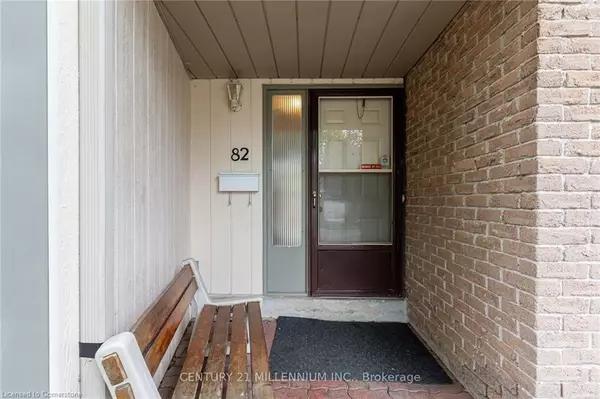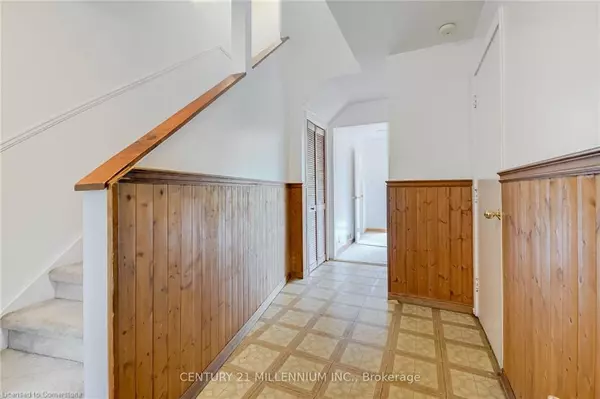$600,000
$599,000
0.2%For more information regarding the value of a property, please contact us for a free consultation.
82 Ashton Crescent Brampton, ON L6S 3J9
3 Beds
2 Baths
1,428 SqFt
Key Details
Sold Price $600,000
Property Type Townhouse
Sub Type Row/Townhouse
Listing Status Sold
Purchase Type For Sale
Square Footage 1,428 sqft
Price per Sqft $420
MLS Listing ID 40619988
Sold Date 08/02/24
Style 3 Storey
Bedrooms 3
Full Baths 1
Half Baths 1
HOA Fees $608/mo
HOA Y/N Yes
Abv Grd Liv Area 1,428
Originating Board Mississauga
Annual Tax Amount $3,149
Property Description
Welcome to 82 Ashton Cres. Nestled in a serene and family-friendly community, this inviting 3-storey condo townhouse presents an idealopportunity for first-time buyers seeking comfort and convenience. Boasting 3 large bedrooms and 2 bathrooms, the home features a spacious layout witha walkout to a private fully fenced backyard, perfect for outdoor relaxation and gatherings. The sunfilled main level showcases generous living and diningareas, complemented by a large eat-in kitchen and convenient main floor laundry, ensuring practicality and ease of living.Although maintaining a classiccharm, this property provides a fantastic opportunity to create your ideal living space. Overlooking tranquil green space with no rear neighbours, providingresidents with peace and privacy. Direct access to nearby scenic trails caters to outdoor enthusiasts, while community amenities such as a swimmingpool enhance the neighbourhood's appeal for families.This well-maintained condo townhouse not only offers a comfortable living environment but alsorepresents an excellent investment in a desirable convenient location, making it an ideal choice for those entering the housing market for the first time.Discover the perfect blend of affordability, convenience, and tranquility in this inviting home.
Extras: Furnace and A/C(2016) Windows(2023) garage Door(2023) Attic Insulation (2022) Hot Water Tank Owned
Location
Province ON
County Peel
Area Br - Brampton
Zoning RM3C
Direction Mackay & Bovaird
Rooms
Basement Full, Finished
Kitchen 1
Interior
Interior Features Other
Heating Forced Air, Natural Gas
Cooling Central Air
Fireplace No
Exterior
Parking Features Attached Garage, Built-In
Garage Spaces 1.0
Roof Type Asphalt Shing
Garage Yes
Building
Lot Description Urban, Park, Place of Worship, Public Transit, Rec./Community Centre, Schools
Faces Mackay & Bovaird
Foundation Concrete Perimeter
Sewer Sewer (Municipal)
Water Municipal
Architectural Style 3 Storey
Structure Type Brick Veneer,Vinyl Siding
New Construction No
Others
HOA Fee Include Common Elements,Parking,Water
Senior Community false
Tax ID 191460082
Ownership Condominium
Read Less
Want to know what your home might be worth? Contact us for a FREE valuation!

Our team is ready to help you sell your home for the highest possible price ASAP

GET MORE INFORMATION





