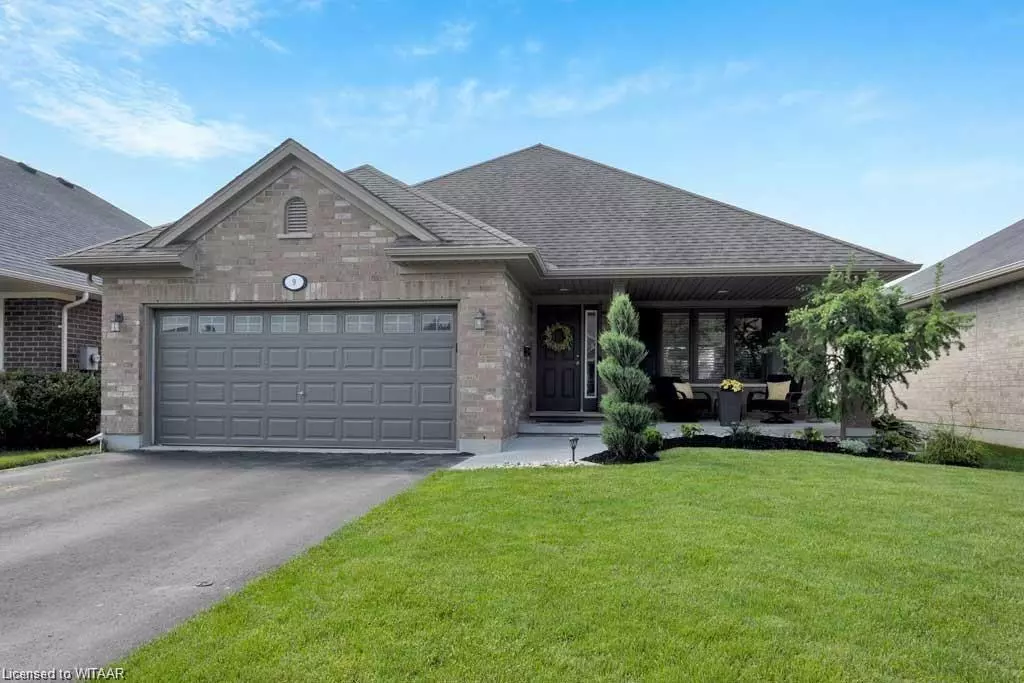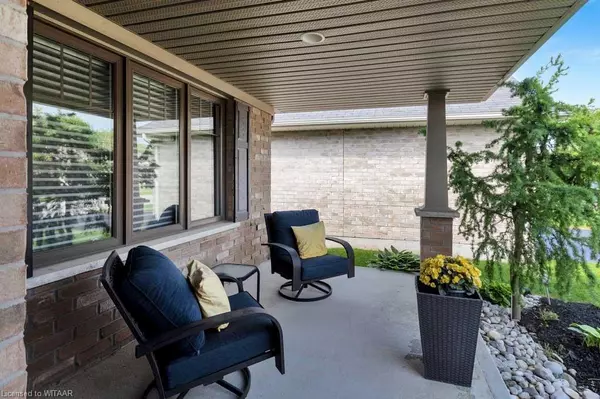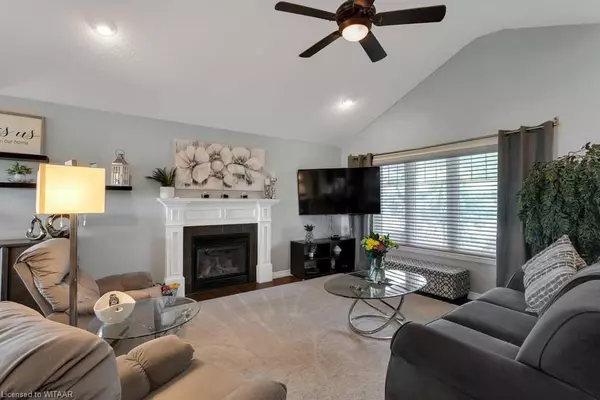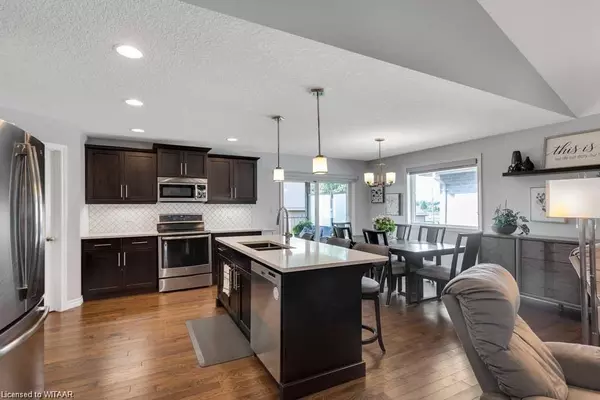$720,000
$749,900
4.0%For more information regarding the value of a property, please contact us for a free consultation.
9 Park Place Tillsonburg, ON N4G 0B8
3 Beds
3 Baths
1,370 SqFt
Key Details
Sold Price $720,000
Property Type Single Family Home
Sub Type Single Family Residence
Listing Status Sold
Purchase Type For Sale
Square Footage 1,370 sqft
Price per Sqft $525
MLS Listing ID 40626153
Sold Date 08/06/24
Style Bungalow
Bedrooms 3
Full Baths 3
Abv Grd Liv Area 1,895
Originating Board Woodstock-Ingersoll Tillsonburg
Year Built 2012
Annual Tax Amount $4,293
Property Description
This charming brick bungalow welcomes you with an inviting covered front porch, hinting at the beauty within. Inside, an open-concept layout greets you, highlighted by soaring cathedral ceilings in the living room and a stunning gas fireplace, exuding sophistication and grace. The chef-inspired kitchen is a culinary haven, featuring brand-new quartz countertops an island, double sinks, a chic backsplash, and gleaming stainless steel appliances overlooking the dining area. Natural light floods through the large dining room window, making it the heart of the home—a perfect spot for gatherings. Step through the patio doors onto the covered deck with a privacy screen, offering tranquil views of the spacious field beyond. Convenience meets luxury on the main level with main floor laundry and two generously sized bedrooms, including the primary suite with a 3-piece ensuite and a spacious walk-in closet. Descend to the lower level to discover even more living space, including a cozy walkout recreation room that seamlessly leads to the newer Bullfrog Spa—a high-end hot tub, ideal for relaxation, rejuvenation, or entertaining! An additional bedroom and a sleek 4-piece bathroom complete the lower level, while a vast, well-organized storage area adds practicality and efficiency. With its impeccable design, stylish interior, and competitive price point, this home is a dream come true for families and those who love to entertain. Schedule your tour today!
Location
Province ON
County Oxford
Area Tillsonburg
Zoning RES
Direction Head south on Quarterline from North Street. Take first let on Park Place. We're on the right!
Rooms
Basement Full, Finished
Kitchen 1
Interior
Interior Features High Speed Internet, Central Vacuum, Air Exchanger, Built-In Appliances, Ceiling Fan(s)
Heating Forced Air, Natural Gas
Cooling Central Air, Energy Efficient
Fireplaces Number 1
Fireplaces Type Living Room, Gas
Fireplace Yes
Appliance Water Softener, Dishwasher, Dryer, Microwave, Refrigerator, Stove, Washer
Laundry Main Level
Exterior
Parking Features Attached Garage, Garage Door Opener, Asphalt
Garage Spaces 2.0
Utilities Available At Lot Line-Gas, At Lot Line-Hydro, At Lot Line-Municipal Water, Cable Connected, Cell Service, Electricity Connected, Fibre Optics, Garbage/Sanitary Collection, Natural Gas Connected, Recycling Pickup, Phone Connected
View Y/N true
View Park/Greenbelt
Roof Type Shingle
Porch Patio, Porch
Lot Frontage 47.01
Garage Yes
Building
Lot Description Urban, Park, Playground Nearby, Public Transit, Quiet Area, School Bus Route, Schools, Shopping Nearby, Trails
Faces Head south on Quarterline from North Street. Take first let on Park Place. We're on the right!
Foundation Poured Concrete
Sewer Sewer (Municipal)
Water Municipal
Architectural Style Bungalow
New Construction No
Schools
Elementary Schools Westfield Elementary
Others
Senior Community false
Tax ID 000261424
Ownership Freehold/None
Read Less
Want to know what your home might be worth? Contact us for a FREE valuation!

Our team is ready to help you sell your home for the highest possible price ASAP
GET MORE INFORMATION





