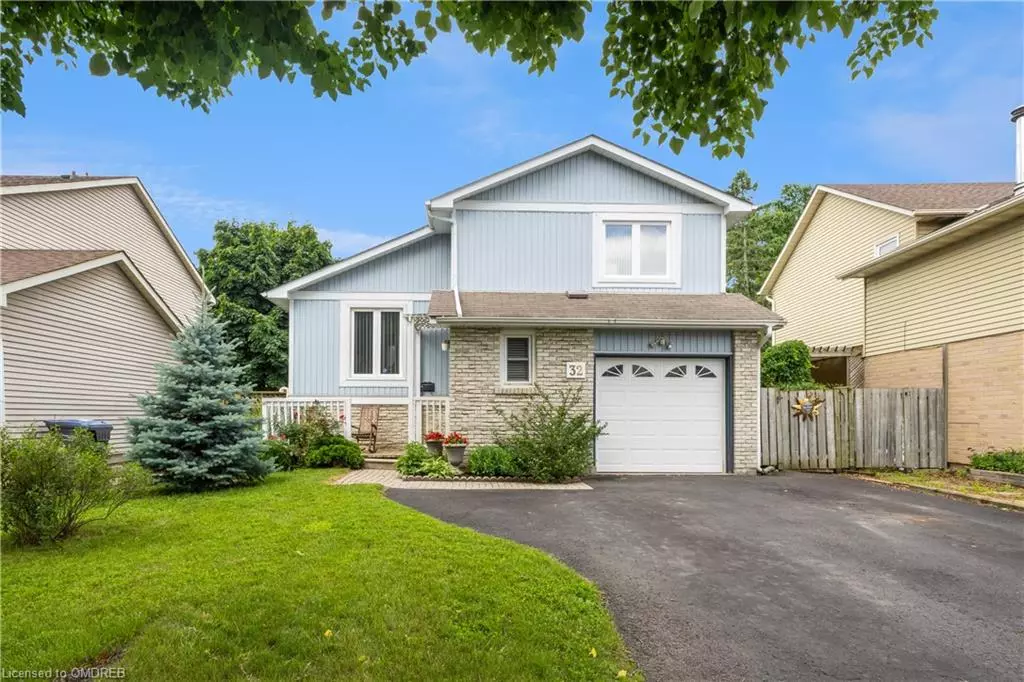$770,000
$775,888
0.8%For more information regarding the value of a property, please contact us for a free consultation.
32 Reynier Drive Brampton, ON L6Z 1L6
3 Beds
2 Baths
1,202 SqFt
Key Details
Sold Price $770,000
Property Type Single Family Home
Sub Type Single Family Residence
Listing Status Sold
Purchase Type For Sale
Square Footage 1,202 sqft
Price per Sqft $640
MLS Listing ID 40617099
Sold Date 08/02/24
Style Sidesplit
Bedrooms 3
Full Baths 1
Half Baths 1
Abv Grd Liv Area 1,202
Originating Board Oakville
Annual Tax Amount $4,126
Property Description
Introducing a fantastic opportunity in Brampton, offering incredible value in a sought-after neighbourhood! This move-in
ready gem is for those seeking comfort, convenience, and potential. With 2 spacious bedrooms upstairs & an additional bedroom in the lower level, this home provides ample space for a growing family or those in need of a home office or guest room. Imagine the possibilities of transforming the upstairs into a 3 bedroom haven with just a touch of ingenuity! Located in a vibrant and family-friendly community, you'll enjoy the ease of access to top-rated schools, beautiful parks, major highways & an abundance of amenities. Whether you're looking for a peaceful stroll in the park or a quick drive to the city center, this location has it all. Step inside & be greeted by a bright & inviting living space, where you can create countless memories with loved ones. The open-concept design seamlessly connects the living, dining & kitchen areas, perfect for entertaining guests or simply enjoying quality time with family. The kitchen features ample counter space & plenty of storage for all your needs. Prepare delicious meals with ease, while staying connected to the rest of the living area. The bedrooms offer a tranquil retreat, adorned with natural light & comfortable living spaces. Escape to your private sanctuary after a long day & unwind in peace & serenity. Outside, the backyard provides a haven for relaxation & outdoor activities. Host summer barbecues, enjoy the cozy outdoor covered seating area rain or shine, or let your green thumb flourish with the beautiful garden – the possibilities are endless. Don't miss out on this incredible opportunity to own a move-in ready home with the potential to personalize & make it your own. Act fast, as homes like this in such a desirable neighbourhood rarely stay on the market for long. Schedule a viewing today & start imagining the endless possibilities that await you in this remarkable Brampton home!
Location
Province ON
County Peel
Area Br - Brampton
Zoning R5C
Direction Kennedy Rd N to Piedmont Dr, turn right and then turn left onto Reynier.
Rooms
Other Rooms Shed(s)
Basement Full, Finished
Kitchen 1
Interior
Interior Features Auto Garage Door Remote(s)
Heating Forced Air, Natural Gas
Cooling Central Air
Fireplaces Number 1
Fireplaces Type Gas
Fireplace Yes
Window Features Window Coverings
Appliance Water Heater, Built-in Microwave, Dishwasher, Dryer, Refrigerator, Stove, Washer
Laundry In Basement, Laundry Room
Exterior
Exterior Feature Landscaped
Garage Attached Garage, Garage Door Opener, Asphalt, Inside Entry
Garage Spaces 1.0
Waterfront No
Roof Type Asphalt Shing
Porch Deck
Lot Frontage 31.0
Lot Depth 91.68
Garage Yes
Building
Lot Description Urban, Landscaped, Major Highway, Park, Public Transit, Rec./Community Centre, Schools, Shopping Nearby
Faces Kennedy Rd N to Piedmont Dr, turn right and then turn left onto Reynier.
Foundation Poured Concrete
Sewer Sewer (Municipal)
Water Municipal-Metered
Architectural Style Sidesplit
Structure Type Aluminum Siding
New Construction No
Schools
Elementary Schools Terry Fox Ps, Éé Carrefour Des Jeunes, Esker Lake
High Schools Heart Lake Ss, Notre Dame Catholic
Others
Senior Community false
Tax ID 142290315
Ownership Freehold/None
Read Less
Want to know what your home might be worth? Contact us for a FREE valuation!

Our team is ready to help you sell your home for the highest possible price ASAP

GET MORE INFORMATION





