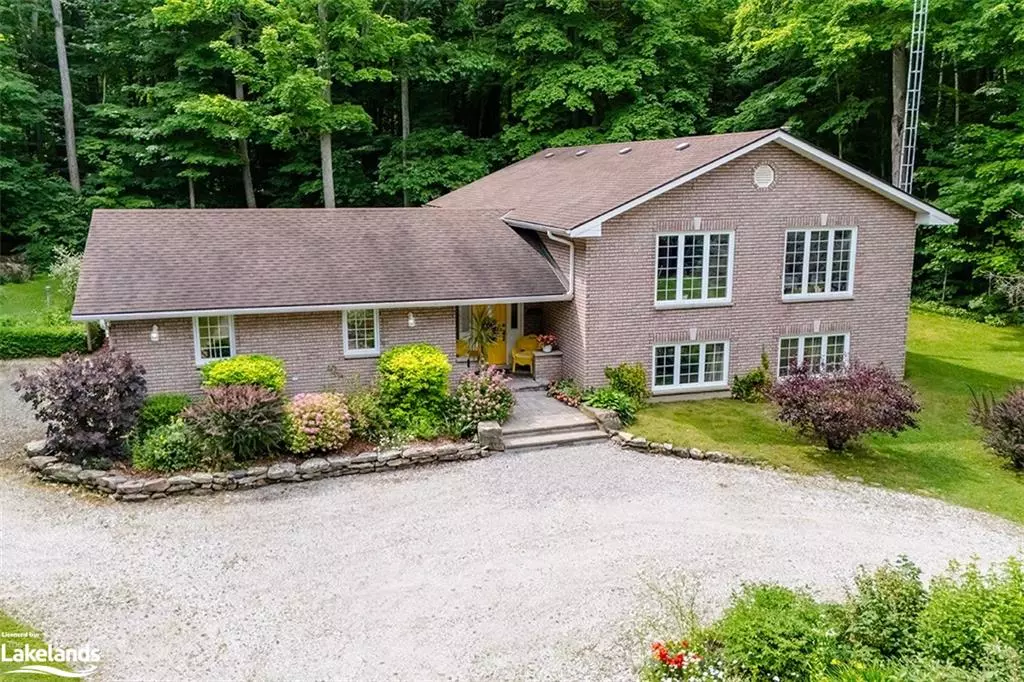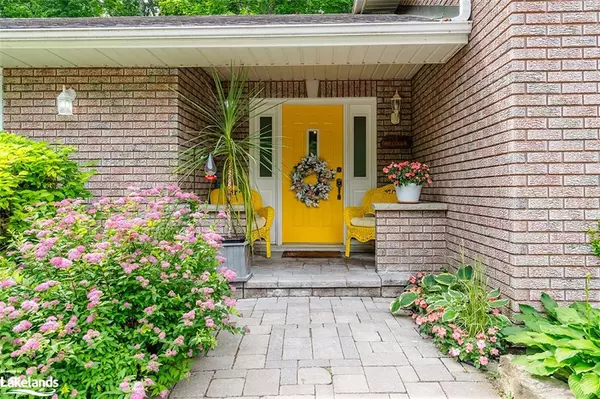$870,000
$899,900
3.3%For more information regarding the value of a property, please contact us for a free consultation.
1760 Sandhill Road Waubaushene, ON L0K 2C0
4 Beds
2 Baths
1,562 SqFt
Key Details
Sold Price $870,000
Property Type Single Family Home
Sub Type Single Family Residence
Listing Status Sold
Purchase Type For Sale
Square Footage 1,562 sqft
Price per Sqft $556
MLS Listing ID 40622424
Sold Date 08/02/24
Style Sidesplit
Bedrooms 4
Full Baths 1
Half Baths 1
Abv Grd Liv Area 2,634
Originating Board The Lakelands
Year Built 1991
Annual Tax Amount $3,582
Lot Size 0.851 Acres
Acres 0.851
Property Description
Nestled at the end of a quiet laneway, this captivating four-bedroom home exudes tranquility with bright interiors that invite natural light and a warm atmosphere throughout. The home rests on a generous 0.85 ac lot surrounded by majestic trees and perennial gardens, ensuring privacy and natural beauty in abundance. The welcoming roundabout driveway leads to a timeless brick exterior, attached double car garage and well kept interior. The large foyer provides convenient access to all areas of the home including the attached garage and yard. On the main level, you'll find a bright kitchen, a large living room with separate formal dining space, a spacious primary suite with cheater ensuite, and 2 additional bedrooms. The lower level offers 9.5 ft high ceilings, your own laundry room complete with storage & counter space, a large family/rec room with a wood-stove, as well as the 4th bedroom and large workshop/storage room (could be converted into a 5th bedroom). Step into the landscaped backyard oasis, where wildlife thrives and a serene pond enhances the peaceful ambiance. This private retreat offers a haven for relaxation and outdoor enjoyment, enveloped in the soothing sounds of nature. Embrace the opportunity to reside in a well maintained home that seamlessly blends comfort, serenity and natural beauty. Don't miss out, schedule a showing to see all this property has to offer!
Location
Province ON
County Simcoe County
Area Tay
Zoning Rural
Direction Hwy 12 to Sandhill Rd, 911 Address marker on R for 1760, continue right down gravel laneway to gate marked 1760.
Rooms
Other Rooms Shed(s)
Basement Full, Finished
Kitchen 1
Interior
Interior Features Auto Garage Door Remote(s), Ceiling Fan(s)
Heating Baseboard, Electric, Wood Stove
Cooling Window Unit(s)
Fireplaces Number 1
Fireplaces Type Family Room, Wood Burning
Fireplace Yes
Appliance Dishwasher, Dryer, Hot Water Tank Owned, Refrigerator, Stove, Washer
Laundry Laundry Room, Lower Level
Exterior
Exterior Feature Landscaped, Privacy, Year Round Living
Parking Features Attached Garage, Circular, Gravel
Garage Spaces 2.0
Utilities Available Cable Connected, Cell Service, Electricity Connected, Garbage/Sanitary Collection, Recycling Pickup, Phone Connected
View Y/N true
View Forest, Trees/Woods
Roof Type Asphalt Shing
Porch Patio
Lot Frontage 204.0
Garage Yes
Building
Lot Description Rural, Irregular Lot, Ample Parking, Beach, Cul-De-Sac, Near Golf Course, Highway Access, Landscaped, Major Highway, Marina, Open Spaces, Park, Place of Worship, Quiet Area, School Bus Route, Schools, Shopping Nearby, Skiing, Trails
Faces Hwy 12 to Sandhill Rd, 911 Address marker on R for 1760, continue right down gravel laneway to gate marked 1760.
Foundation Concrete Perimeter
Sewer Septic Tank
Water Drilled Well
Architectural Style Sidesplit
Structure Type Vinyl Siding
New Construction No
Schools
Elementary Schools Tay Shores Public School/St. Antoine Daniel C.S
High Schools Georgian Bay District Secondary School/ St. Theresa'S Cath
Others
Senior Community false
Tax ID 585080043
Ownership Freehold/None
Read Less
Want to know what your home might be worth? Contact us for a FREE valuation!

Our team is ready to help you sell your home for the highest possible price ASAP

GET MORE INFORMATION





