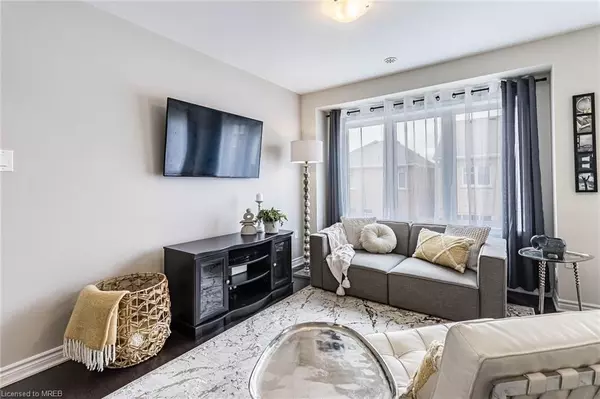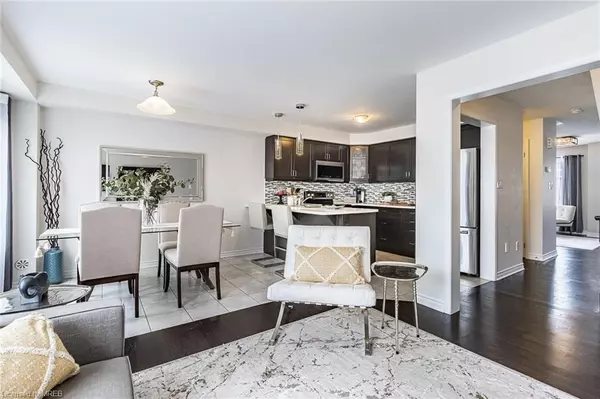$860,000
$869,900
1.1%For more information regarding the value of a property, please contact us for a free consultation.
77 Bannister Crescent Brampton, ON LL7A 4H3
3 Beds
3 Baths
1,741 SqFt
Key Details
Sold Price $860,000
Property Type Townhouse
Sub Type Row/Townhouse
Listing Status Sold
Purchase Type For Sale
Square Footage 1,741 sqft
Price per Sqft $493
MLS Listing ID 40626144
Sold Date 08/01/24
Style 3 Storey
Bedrooms 3
Full Baths 2
Half Baths 1
Abv Grd Liv Area 1,741
Originating Board Mississauga
Annual Tax Amount $4,969
Property Description
Welcome to this Exec 3 level town in Northwest Brampton Bathed in natural light and offering space for comfortable
living.Freshly painted.Main flr has a perfect sized kitchen w/SS appl, plenty of counter space, bckspsh and bkfst bar. Open
FR w/ Kitc are perfect for managing a growing family or entertaining. LR is located at front of house featuring numerous
windows that flood the space with light, highlighting the rich dark floors. Powder room and pantry finish off this level.
Upstairs, the primary BR retreat W/ a glassed in shower, soaker tub and W/I closet. The opposite side holds 2 bedrooms
and 4 pc bath. Cozy rec room has a living area perfect for playing or relaxing & W/O to yard. Laundry facilities are
conveniently located on the lower level with garage access and a walk through to the nicely kept backyard.This townhome
offers the perfect blend of elegance and functionality, making it an ideal home for families or anyone looking for a spacious
and bright living environment. Loc in between Wanless and Sandalwood and close to a Dairy Queen. What more could you want?? Minutes to Go
Train.
Location
Province ON
County Peel
Area Br - Brampton
Zoning 18.34
Direction Sandalwood/Creditview
Rooms
Basement Walk-Out Access, Full, Finished
Kitchen 1
Interior
Interior Features Central Vacuum
Heating Forced Air
Cooling Central Air
Fireplace No
Window Features Window Coverings
Appliance Dishwasher, Microwave, Refrigerator, Stove
Exterior
Parking Features Attached Garage, Garage Door Opener, Built-In
Garage Spaces 1.0
Roof Type Asphalt Shing
Lot Frontage 82.02
Garage Yes
Building
Lot Description Urban, Park, Public Transit
Faces Sandalwood/Creditview
Foundation Concrete Perimeter
Sewer Sewer (Municipal)
Water Municipal
Architectural Style 3 Storey
Structure Type Vinyl Siding
New Construction No
Others
Senior Community false
Tax ID 143643610
Ownership Freehold/None
Read Less
Want to know what your home might be worth? Contact us for a FREE valuation!

Our team is ready to help you sell your home for the highest possible price ASAP

GET MORE INFORMATION





