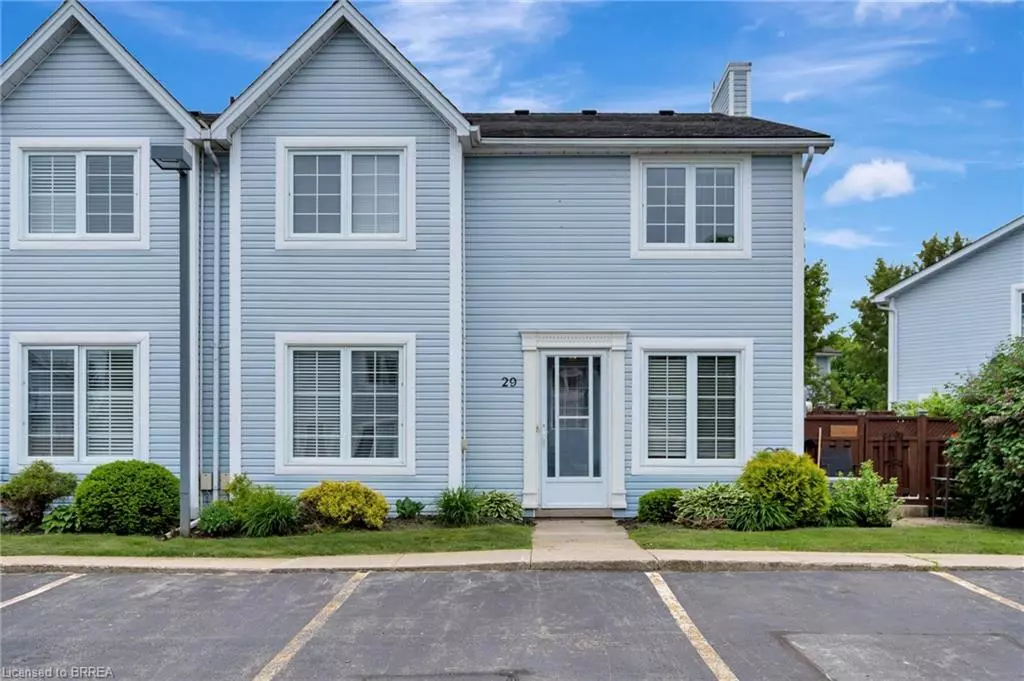$439,919
$449,919
2.2%For more information regarding the value of a property, please contact us for a free consultation.
14 New Lakeshore Road #29 Port Dover, ON N0A 1N8
3 Beds
2 Baths
990 SqFt
Key Details
Sold Price $439,919
Property Type Townhouse
Sub Type Row/Townhouse
Listing Status Sold
Purchase Type For Sale
Square Footage 990 sqft
Price per Sqft $444
MLS Listing ID 40585005
Sold Date 08/02/24
Style Two Story
Bedrooms 3
Full Baths 1
Half Baths 1
HOA Fees $350/mo
HOA Y/N Yes
Abv Grd Liv Area 1,461
Annual Tax Amount $1,222
Property Sub-Type Row/Townhouse
Source Brantford
Property Description
Welcome to the serene allure of lakeside living near Lake Erie, nestled in the charming town of Port Dover. Embrace the effortless lifestyle of a maintenance-free condo with this move-in ready end-unit, tailor-made for families, downsizers, or as a vacation retreat. Step into this inviting space adorned with hardwood floors, where a spacious entryway beckons you into the open-concept living room, kitchen, and dining area. Cozy up by the gas fireplace in the living room, a perfect haven for unwinding with a good book or relaxing on brisk evenings. The chef-inspired galley kitchen boasts gleaming white cabinets, stainless steel appliances, including a built-in dishwasher and over-the-range microwave, and sufficient counter space that make cooking a joy. Illuminating under-cabinet lighting adds a touch of elegance while enhancing functionality. Through the sliding door in the dining area lies the backyard oasis, complete with a deck, ideal for seamless indoor-outdoor entertaining. A convenient powder room on the main level caters to guests, while the upper level hosts three bedrooms, including the spacious primary bedroom adorned with a large window and neutral décor. Two additional bedrooms offer versatility for children, guests, or a home office. The main bathroom features a relaxing tub-shower combination, perfect for unwinding after a long day. Descend to the lower level to discover a fully finished basement boasting a carpet-free recreational room, and a storage room with built-in shelving and extra plugs, ideal for a workshop or craft room. Completing this level is a functional laundry room. Most of the interior has been recently repainted, ensuring a fresh and inviting ambiance. With its proximity to downtown, Port Dover beach, shopping, and renowned local eateries, this property offers convenience at your doorstep. Don't miss the opportunity to make this your new home—schedule your showing today!
Location
Province ON
County Norfolk
Area Port Dover
Zoning R4
Direction HWY 6 SOUTH ON JOHN ST. THEN WEST ON BROWN STREET
Rooms
Basement Full, Finished, Sump Pump
Kitchen 1
Interior
Heating Forced Air, Natural Gas
Cooling Central Air
Fireplaces Number 1
Fireplaces Type Living Room, Gas
Fireplace Yes
Appliance Built-in Microwave, Dishwasher, Dryer, Refrigerator, Stove, Washer
Laundry Lower Level
Exterior
Parking Features Assigned
Roof Type Asphalt Shing
Porch Deck
Garage No
Building
Lot Description Urban, Beach, City Lot, Near Golf Course, Hospital, Library, Marina, Place of Worship, Public Parking, Quiet Area, School Bus Route, Schools, Shopping Nearby, Trails
Faces HWY 6 SOUTH ON JOHN ST. THEN WEST ON BROWN STREET
Foundation Poured Concrete
Sewer Sewer (Municipal)
Water Municipal
Architectural Style Two Story
Structure Type Vinyl Siding
New Construction No
Others
HOA Fee Include Insurance,Building Maintenance,Common Elements,Maintenance Grounds,Trash,Property Management Fees,Roof,Snow Removal,Windows
Senior Community false
Tax ID 508080029
Ownership Freehold/None
Read Less
Want to know what your home might be worth? Contact us for a FREE valuation!

Our team is ready to help you sell your home for the highest possible price ASAP

GET MORE INFORMATION





