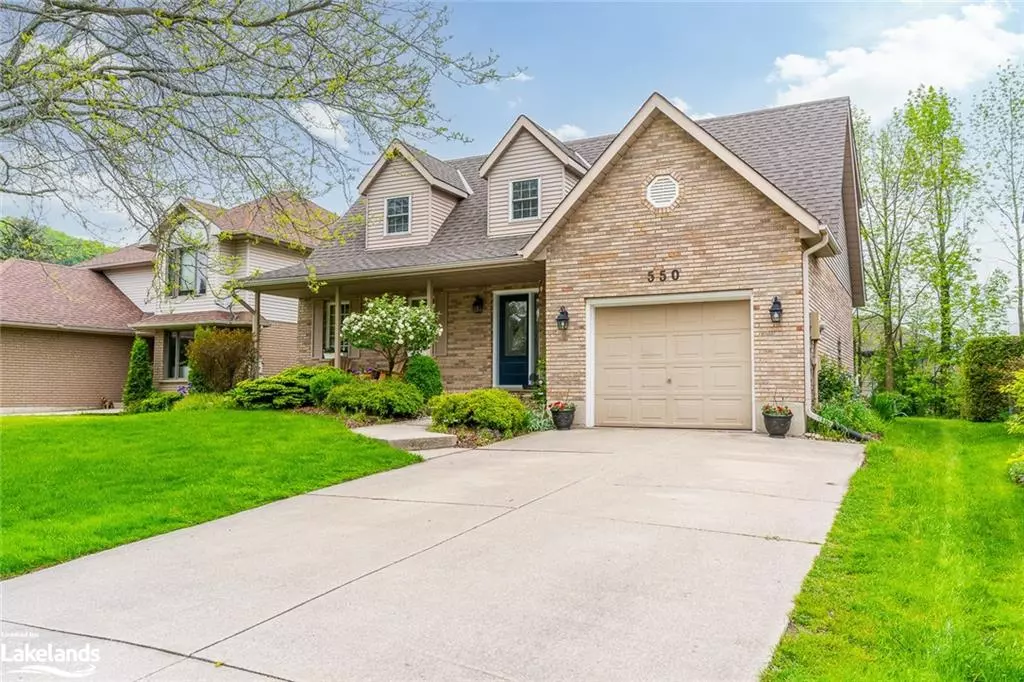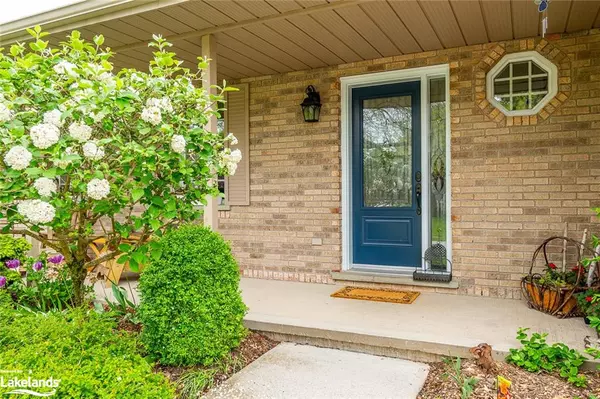$619,000
$619,000
For more information regarding the value of a property, please contact us for a free consultation.
550 3rd Street W Owen Sound, ON N4K 6S7
4 Beds
3 Baths
1,700 SqFt
Key Details
Sold Price $619,000
Property Type Single Family Home
Sub Type Single Family Residence
Listing Status Sold
Purchase Type For Sale
Square Footage 1,700 sqft
Price per Sqft $364
MLS Listing ID 40601757
Sold Date 08/01/24
Style Two Story
Bedrooms 4
Full Baths 2
Half Baths 1
Abv Grd Liv Area 2,511
Originating Board The Lakelands
Year Built 1990
Annual Tax Amount $5,643
Property Description
This beautiful home offers the perfect blend of tranquility and convenience. It is located in a family-oriented neighbourhood on a quiet street, across from a park with close proximity to schools, the Escarpment & trails, Harrison Park and the downtown amenities of Owen Sound. The house is crafted to accommodate family and friends and features 4 bedrooms and 2.5 baths. The covered front porch welcomes you into the home which on the main level features hardwood flooring throughout the living room, dining room, 2pc bath and kitchen which is open to the family room. The second level is complete with a 4pc bath and 3 bedrooms. The basement is partially finished with ample space which is currently set up as a rec room, bedroom, 3pc bath, workbench area and laundry. Your finishing touches will make this extra living space truly your own. The attached garage adds a place for a vehicle and extra storage. This will be a wonderful family abode for its new owners!
Location
Province ON
County Grey
Area Owen Sound
Zoning R1
Direction From 4th Avenue West turn west onto 3rd Street West. Follow to house #550 on the north side of the street.
Rooms
Basement Full, Partially Finished
Kitchen 1
Interior
Interior Features Work Bench
Heating Forced Air, Natural Gas
Cooling Central Air
Fireplace No
Window Features Window Coverings
Appliance Dishwasher, Dryer, Microwave, Range Hood, Refrigerator, Stove, Washer
Laundry In Basement
Exterior
Exterior Feature Landscaped
Garage Attached Garage, Concrete
Garage Spaces 1.0
Waterfront No
Roof Type Asphalt Shing
Porch Deck, Porch
Lot Frontage 53.9
Lot Depth 136.62
Garage Yes
Building
Lot Description Urban, City Lot, Near Golf Course, Greenbelt, Hospital, Library, Marina, Park, Place of Worship, Playground Nearby, Rec./Community Centre, Schools, Shopping Nearby, Trails
Faces From 4th Avenue West turn west onto 3rd Street West. Follow to house #550 on the north side of the street.
Foundation Poured Concrete
Sewer Sewer (Municipal)
Water Municipal-Metered
Architectural Style Two Story
Structure Type Vinyl Siding
New Construction No
Others
Senior Community false
Tax ID 370770277
Ownership Freehold/None
Read Less
Want to know what your home might be worth? Contact us for a FREE valuation!

Our team is ready to help you sell your home for the highest possible price ASAP

GET MORE INFORMATION





