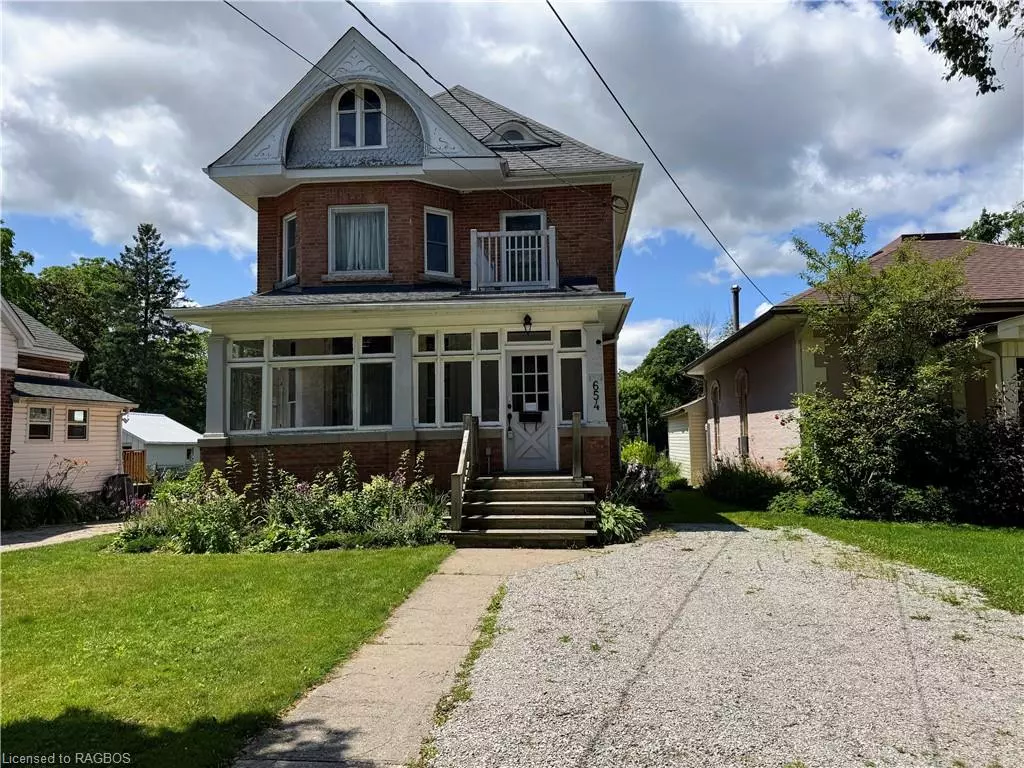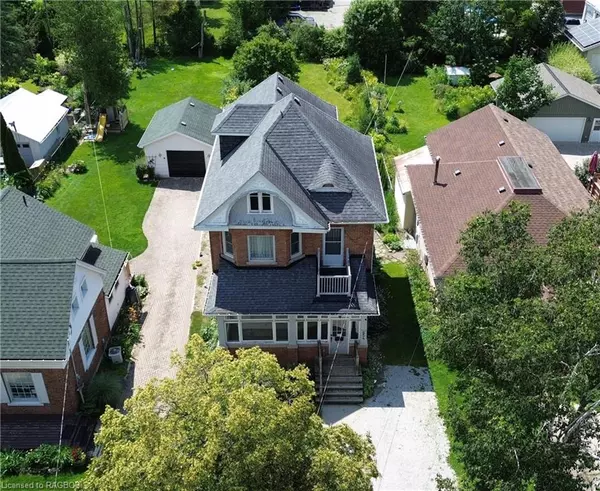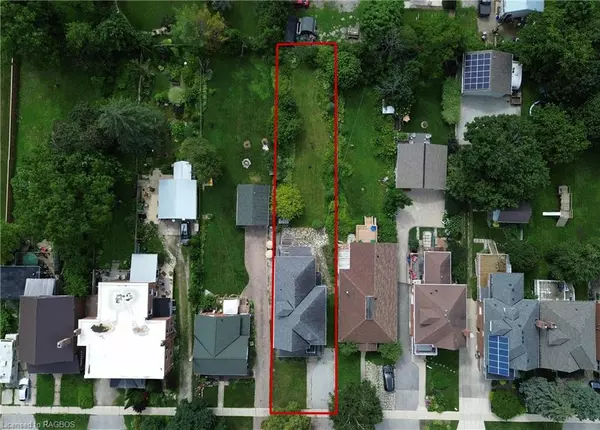$485,000
$499,000
2.8%For more information regarding the value of a property, please contact us for a free consultation.
654 4th Avenue E Owen Sound, ON N4K 2N4
4 Beds
2 Baths
2,779 SqFt
Key Details
Sold Price $485,000
Property Type Single Family Home
Sub Type Single Family Residence
Listing Status Sold
Purchase Type For Sale
Square Footage 2,779 sqft
Price per Sqft $174
MLS Listing ID 40621871
Sold Date 08/01/24
Style 2.5 Storey
Bedrooms 4
Full Baths 1
Half Baths 1
Abv Grd Liv Area 2,779
Originating Board Grey Bruce Owen Sound
Year Built 1895
Annual Tax Amount $4,202
Property Description
This solid red brick beauty is situated on a deep lot with mature gardens. The enclosed front porch welcomes you into a space with soaring over 9 foot ceilings and gorgeous stained glass transoms on the main floor, adding a touch of timeless character. With four bedrooms plus attached nursery and two bathrooms, this home provides ample space for your family's needs. The unfinished attic space presents a fantastic opportunity for customization, whether you envision a cozy retreat or additional living space. This home would benefit from some cosmetic work but you will be spared the expense of the major updates with recent work including electrical, plumbing, heating, and some windows to ensure peace of mind and efficiency.
Location
Province ON
County Grey
Area Owen Sound
Zoning R4
Direction From 10th street heading East turn right onto 4th Ave E, home will be on the right after you pass 7th ST. Sign on property
Rooms
Other Rooms Shed(s)
Basement Full, Unfinished
Kitchen 1
Interior
Interior Features Other
Heating Fireplace-Gas, Forced Air
Cooling None
Fireplace Yes
Window Features Window Coverings
Appliance Stove
Exterior
Exterior Feature Landscaped
Utilities Available Garbage/Sanitary Collection, Natural Gas Connected, Recycling Pickup, Street Lights
Roof Type Shingle
Porch Enclosed
Lot Frontage 35.0
Lot Depth 213.0
Garage No
Building
Lot Description Urban, Rectangular, Business Centre, Dog Park, City Lot, Highway Access, Landscaped, Public Transit, Schools, Shopping Nearby
Faces From 10th street heading East turn right onto 4th Ave E, home will be on the right after you pass 7th ST. Sign on property
Foundation Stone
Sewer Sewer (Municipal)
Water Municipal
Architectural Style 2.5 Storey
New Construction No
Others
Senior Community false
Tax ID 370680193
Ownership Freehold/None
Read Less
Want to know what your home might be worth? Contact us for a FREE valuation!

Our team is ready to help you sell your home for the highest possible price ASAP

GET MORE INFORMATION





