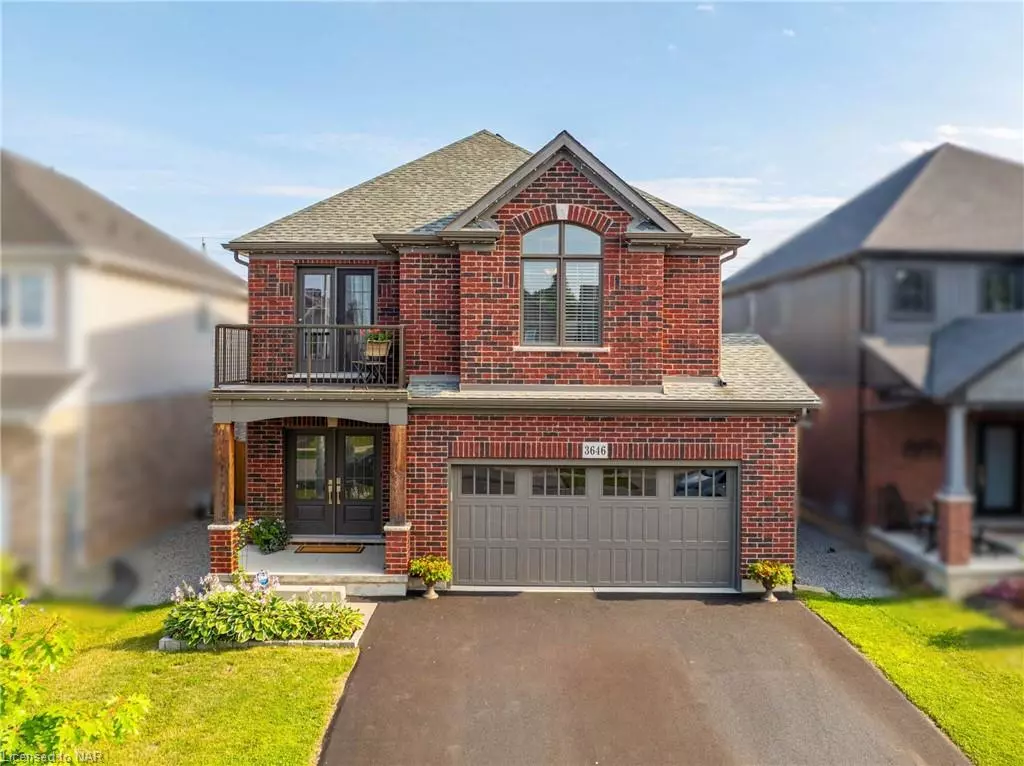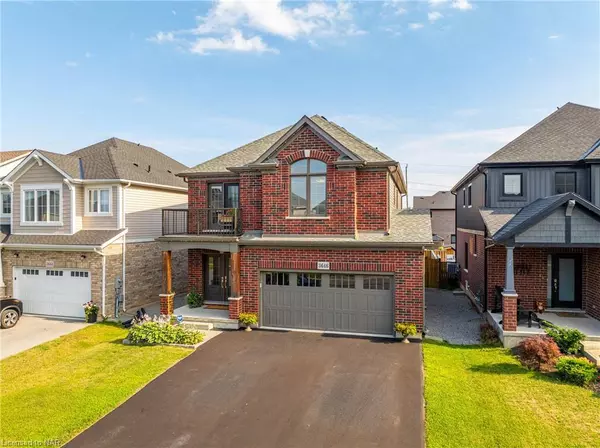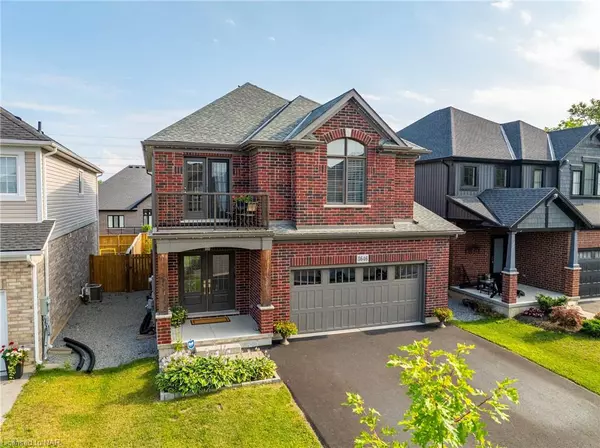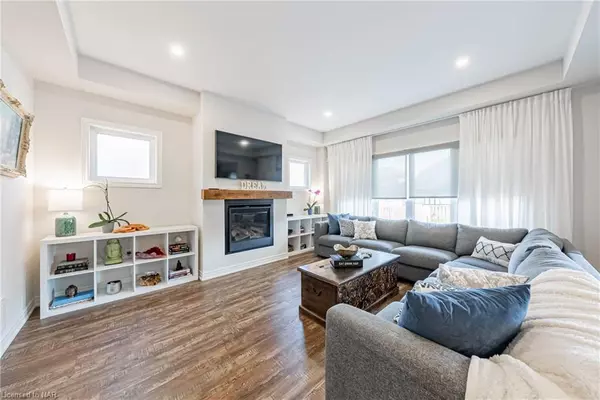$895,000
$899,900
0.5%For more information regarding the value of a property, please contact us for a free consultation.
3646 Allen Trail Ridgeway, ON L0S 1N0
5 Beds
4 Baths
2,200 SqFt
Key Details
Sold Price $895,000
Property Type Single Family Home
Sub Type Single Family Residence
Listing Status Sold
Purchase Type For Sale
Square Footage 2,200 sqft
Price per Sqft $406
MLS Listing ID 40622470
Sold Date 07/31/24
Style Two Story
Bedrooms 5
Full Baths 3
Half Baths 1
Abv Grd Liv Area 3,200
Originating Board Niagara
Annual Tax Amount $5,666
Property Description
Have you ever dreamed of living by the lake with a short walk to the beach? Discover the exquisite charm of 3646 Allen Trail, Ridgeway—a stunning custom-built home that embodies luxury and comfort. This beautiful 2-story residence offers 3200 sq ft of sumptuous living space across three fully finished levels, each brimming with high-end upgrades. The home's exterior showcases a striking brick façade, a spacious driveway, and a two-car garage. Step inside to find a gourmet kitchen featuring soft-closing cabinets, quartz countertops, a large island, a walk-in pantry, and premium built-in appliances. The inviting living room is designed for relaxation with a cozy gas fireplace, expansive windows, and sleek pot lights. The elegant dining room boasts 8-foot sliding doors that lead to a wooden deck and a beautifully landscaped backyard, complete with an outdoor kitchen (sink, natural gas and charcoal BBQ, and fridge) and a wood-burning fireplace, perfect for entertaining. The second floor offers four spacious bedrooms and two luxurious bathrooms. The primary suite is a true retreat with a large walk-in closet and a luxurious ensuite featuring a glass shower, double sinks, and a freestanding bathtub. The fully finished basement offers a gorgeous custom-built home theater, a family room, an additional bedroom, and a 3-piece bath. This home is fully equipped with a smart home system that allows you to control the entire house with a touch on your phone (manage locks, lights, furnace, temperature, oven, cameras, and entertainment systems), fiber optic internet, and a comprehensive security system with cameras.
Experience the perfect blend of practicality and relaxation in this exceptional home, ideally located just 5 minutes from historic Crystal Beach and close to schools, daycares, and the vibrant Ridgeway downtown. Enjoy easy access to shops, restaurants & the Friendship Trail. Contact us today to schedule your private viewing and let this dream home speak for itself!
Location
Province ON
County Niagara
Area Fort Erie
Zoning R1
Direction Ridge Rd S and Allen Trail
Rooms
Basement Full, Finished
Kitchen 1
Interior
Interior Features Central Vacuum, Air Exchanger, Auto Garage Door Remote(s), Built-In Appliances
Heating Forced Air
Cooling Central Air
Fireplaces Number 1
Fireplaces Type Living Room, Gas
Fireplace Yes
Appliance Oven, Built-in Microwave, Dishwasher, Dryer, Refrigerator, Stove, Washer
Laundry Upper Level
Exterior
Exterior Feature Landscaped
Parking Features Attached Garage, Garage Door Opener, Asphalt
Garage Spaces 2.0
Roof Type Asphalt Shing
Handicap Access Open Floor Plan
Porch Porch
Lot Frontage 40.0
Lot Depth 115.0
Garage Yes
Building
Lot Description Urban, Beach, Landscaped, Park, Place of Worship, Quiet Area, School Bus Route, Schools, Shopping Nearby, Trails
Faces Ridge Rd S and Allen Trail
Foundation Poured Concrete
Sewer Sewer (Municipal)
Water Municipal-Metered
Architectural Style Two Story
Structure Type Vinyl Siding
New Construction Yes
Others
Senior Community false
Tax ID 641850367
Ownership Freehold/None
Read Less
Want to know what your home might be worth? Contact us for a FREE valuation!

Our team is ready to help you sell your home for the highest possible price ASAP

GET MORE INFORMATION





