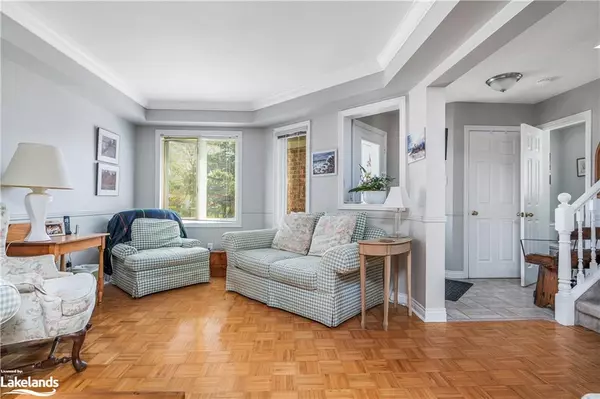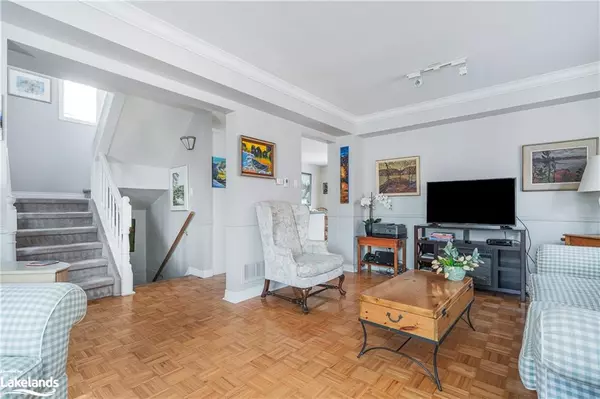$670,000
$699,999
4.3%For more information regarding the value of a property, please contact us for a free consultation.
5 Lockhart Road Collingwood, ON L9Y 4X7
3 Beds
3 Baths
1,526 SqFt
Key Details
Sold Price $670,000
Property Type Single Family Home
Sub Type Single Family Residence
Listing Status Sold
Purchase Type For Sale
Square Footage 1,526 sqft
Price per Sqft $439
MLS Listing ID 40626360
Sold Date 07/31/24
Style Two Story
Bedrooms 3
Full Baths 2
Half Baths 1
Abv Grd Liv Area 2,304
Originating Board The Lakelands
Year Built 1994
Annual Tax Amount $3,687
Property Description
This home is located in the desirable Lockhart subdivision, ideally situated within the Admiral school district and close to a range of amenities including schools, tennis courts, parks, the YMCA, ice arenas, a trail system, and downtown. A great family home with 3 bedrooms and 2.5 baths, two storeys and a finished basement. The main floor has a great layout complete with two spacious living areas, dining, kitchen and a half bath. A spacious private deck accessed from the dining area is perfect for summer evening bbq's. Upstairs is a primary bedroom suite with walk-in closet and a 4-piece ensuite bath. The basement is finished with a family room with gas fireplace and durable epoxy finished flooring. Park in the single-car garage, with mezzanine for extra storage. Outside, the property is landscaped for easy maintenance, enhancing its appeal. Have a look at the virtual tour and be sure to book your in-person showing today!
Location
Province ON
County Simcoe County
Area Collingwood
Zoning R2
Direction Hurontario St, East on Lockhart St to 5 Lockhart
Rooms
Basement Full, Finished, Sump Pump
Kitchen 1
Interior
Heating Forced Air, Natural Gas
Cooling Central Air
Fireplaces Number 1
Fireplaces Type Gas
Fireplace Yes
Window Features Window Coverings
Appliance Water Heater, Dishwasher, Dryer, Refrigerator, Stove, Washer
Laundry Lower Level
Exterior
Garage Attached Garage
Garage Spaces 1.0
Roof Type Shingle
Porch Deck
Lot Frontage 35.99
Lot Depth 100.0
Garage Yes
Building
Lot Description Urban, Rectangular, City Lot, Near Golf Course, Hospital, Library, Park, Schools, Skiing, Trails
Faces Hurontario St, East on Lockhart St to 5 Lockhart
Foundation Concrete Perimeter
Sewer Sewer (Municipal)
Water Municipal
Architectural Style Two Story
Structure Type Brick
New Construction No
Schools
Elementary Schools Admiral, St Mary'S
High Schools Cci, Olb
Others
Senior Community false
Tax ID 582700014
Ownership Freehold/None
Read Less
Want to know what your home might be worth? Contact us for a FREE valuation!

Our team is ready to help you sell your home for the highest possible price ASAP

GET MORE INFORMATION





