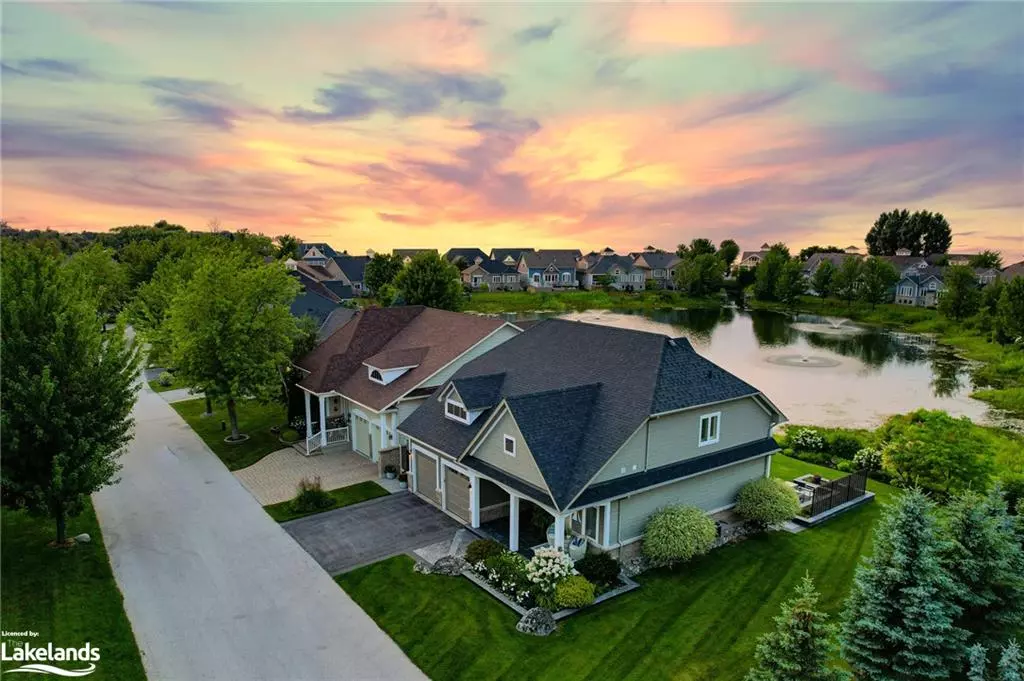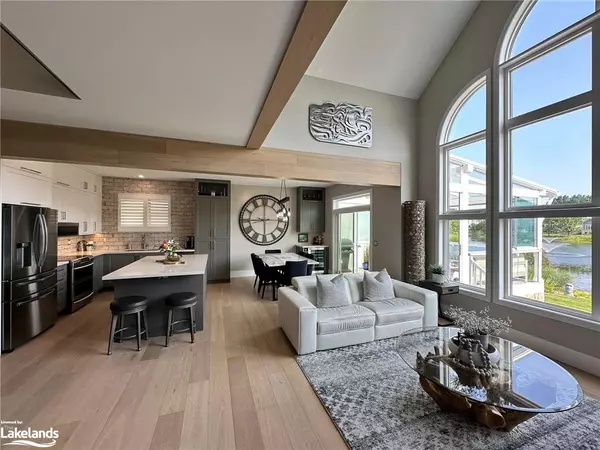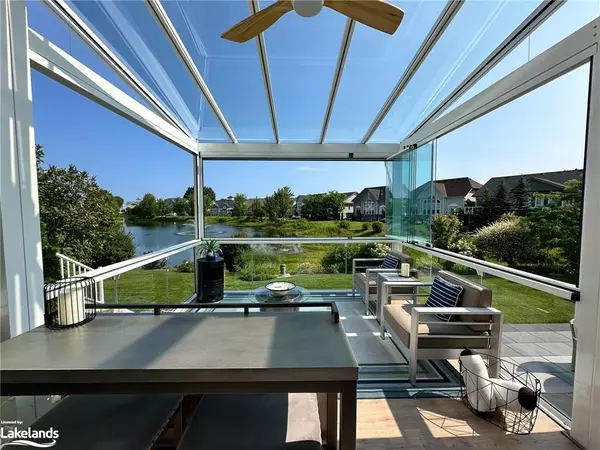$1,800,000
$1,895,000
5.0%For more information regarding the value of a property, please contact us for a free consultation.
21 Waterfront Circle Collingwood, ON L9Y 4Z2
4 Beds
4 Baths
1,749 SqFt
Key Details
Sold Price $1,800,000
Property Type Single Family Home
Sub Type Single Family Residence
Listing Status Sold
Purchase Type For Sale
Square Footage 1,749 sqft
Price per Sqft $1,029
MLS Listing ID 40616249
Sold Date 07/30/24
Style Bungaloft
Bedrooms 4
Full Baths 3
Half Baths 1
HOA Y/N Yes
Abv Grd Liv Area 2,812
Originating Board The Lakelands
Year Built 2005
Annual Tax Amount $6,365
Property Description
Blue Shores Beachcomber Model - A Must-See Masterpiece. A home that must be experienced to be fully appreciated. Completely re-designed from top to bottom with approximately $400,000 in upgrades since 2019, this stunning residence has been meticulously updated and is ready for its new owners. From the moment you step inside, you'll be greeted by a clear line of sight from the front door through to the oversized windows with breathtaking views of the pond. Glass-railed stairs, open-concept living area, a brand-new kitchen, engineered hardwood flooring throughout— a seamless blend of modern luxury and comfort without you having to lift a finger. Most furnishings are negotiable, truly a turnkey opportunity. Main floor features a spacious primary suite with serene pond views, while the loft area houses two additional well-designed bedrooms, bathroom, and glass rail opening the space and adding to the contemporary feel. Relax in the exquisitely appointed sunroom, where slider windows open completely for an unparalleled indoor/outdoor experience, complete with an electric screen for added convenience. The re-designed front entrance and custom patio enhance the home’s curb appeal and provide exceptional space for entertaining. For those cozy nights, retreat to the finished lower level, which is perfect for a movie night or a jam session. This level also includes a comfortable rec area, an additional bedroom for guests, and ample storage space. Living in Blue Shores means enjoying freehold living with the added benefits of common elements, including a clubhouse, indoor and outdoor pools, a fitness room, games rooms, tennis, pickle ball, snow removal right to your doorstep, and lawn maintenance. This coveted community is known for its social neighbourhood and pride of ownership, making it the perfect place to call home. Experience the unmatched allure of this Blue Shores Beachcomber Model—schedule your tour today and discover why this home stands out from the rest.
Location
Province ON
County Simcoe County
Area Collingwood
Zoning R2
Direction HWY 26 E to Marine View Dr to Waterfront Circ.
Rooms
Basement Full, Finished
Kitchen 1
Interior
Interior Features High Speed Internet, Auto Garage Door Remote(s), Ceiling Fan(s)
Heating Forced Air, Natural Gas
Cooling Central Air
Fireplaces Number 1
Fireplaces Type Gas
Fireplace Yes
Window Features Window Coverings
Appliance Built-in Microwave, Dishwasher, Dryer, Refrigerator, Stove, Washer
Laundry In Basement
Exterior
Exterior Feature Landscaped, Lawn Sprinkler System
Garage Attached Garage, Garage Door Opener
Garage Spaces 2.0
Pool Community, Indoor, In Ground, Outdoor Pool
Utilities Available Cable Connected, Cell Service, Electricity Connected, Garbage/Sanitary Collection, Natural Gas Connected, Recycling Pickup, Street Lights, Phone Connected
Waterfront Description Bay,Waterfront Community,Pond,Other,Lake Privileges,Lake/Pond
View Y/N true
View Pond
Roof Type Shingle
Porch Open, Deck, Patio
Lot Frontage 60.24
Lot Depth 108.27
Garage Yes
Building
Lot Description Urban, Hospital, Marina, Shopping Nearby
Faces HWY 26 E to Marine View Dr to Waterfront Circ.
Foundation Poured Concrete
Sewer Sewer (Municipal)
Water Municipal
Architectural Style Bungaloft
Structure Type Hardboard,Stone,Vinyl Siding
New Construction No
Others
HOA Fee Include Maintenance Grounds,Snow Removal
Senior Community false
Tax ID 592990011
Ownership Freehold/None
Read Less
Want to know what your home might be worth? Contact us for a FREE valuation!

Our team is ready to help you sell your home for the highest possible price ASAP

GET MORE INFORMATION





