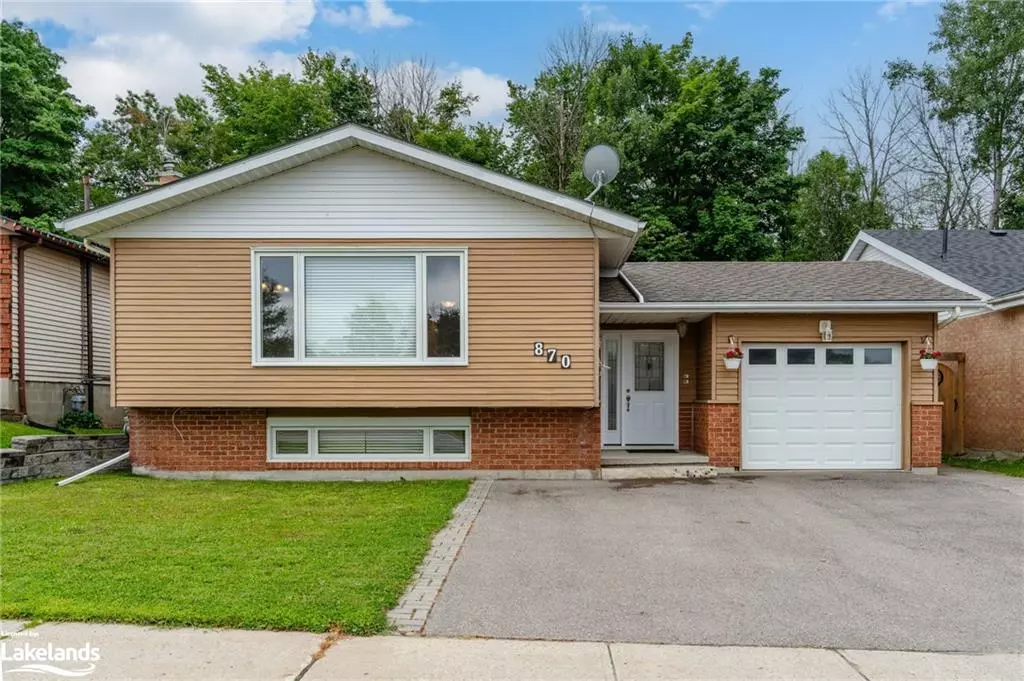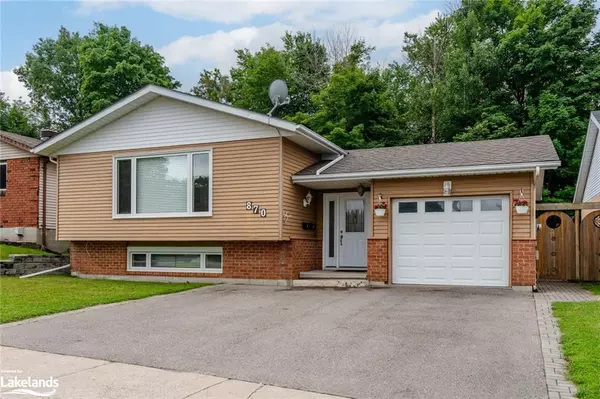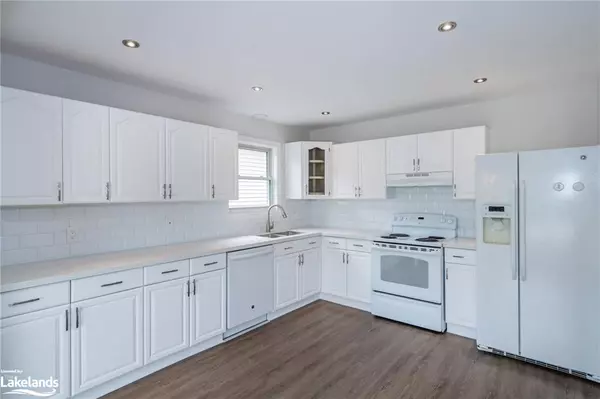$585,000
$599,900
2.5%For more information regarding the value of a property, please contact us for a free consultation.
870 Birchwood Drive Midland, ON L4R 4Y2
5 Beds
2 Baths
2,040 SqFt
Key Details
Sold Price $585,000
Property Type Single Family Home
Sub Type Single Family Residence
Listing Status Sold
Purchase Type For Sale
Square Footage 2,040 sqft
Price per Sqft $286
MLS Listing ID 40624602
Sold Date 07/30/24
Style Bungalow Raised
Bedrooms 5
Full Baths 2
Abv Grd Liv Area 2,880
Originating Board The Lakelands
Year Built 1987
Annual Tax Amount $4,413
Lot Size 4,965 Sqft
Acres 0.114
Property Description
Rare opportunity to own a meticulously maintained bungalow with a legal apartment downstairs, perfect for large families, multigenerational living, or rent it and make your dream home even more affordable. Enjoy open concept living with 3+2 bedrooms, 2 full bathrooms, 2 full kitchens and both units have their own laundry. The nicely landscaped fully fenced yard backs onto a mature treed greenbelt and is separated into 2 separate spaces for additional privacy. The roof, windows, and doors have all been updated within the last 10 years. The home has been freshly painted and is in move-in ready condition. Low maintenance and quick access to Highway 12. Truly the epitome of multigenerational living or a dream investment. You don't want to miss this one!
Location
Province ON
County Simcoe County
Area Md - Midland
Zoning RS2
Direction HWY 12 on Yonge St to Williams St ; Turn onto Birchwood Dr
Rooms
Other Rooms Shed(s)
Basement Separate Entrance, Full, Finished
Kitchen 2
Interior
Interior Features High Speed Internet, Auto Garage Door Remote(s), In-law Capability
Heating Forced Air, Natural Gas
Cooling Central Air
Fireplace No
Appliance Water Softener
Laundry In-Suite, Sink
Exterior
Exterior Feature Backs on Greenbelt, Controlled Entry, Privacy
Parking Features Attached Garage, Asphalt, Inside Entry
Garage Spaces 1.0
Fence Full
Utilities Available Cable Connected, Garbage/Sanitary Collection, Natural Gas Connected, Recycling Pickup, Street Lights
Roof Type Asphalt Shing
Lot Frontage 50.0
Lot Depth 100.0
Garage Yes
Building
Lot Description Urban, Rectangular, Dog Park, City Lot, Near Golf Course, Greenbelt, Highway Access, Hospital, Library, Park, Playground Nearby, Public Transit, Rec./Community Centre, School Bus Route, Schools, Shopping Nearby, Trails
Faces HWY 12 on Yonge St to Williams St ; Turn onto Birchwood Dr
Foundation Poured Concrete
Sewer Sewer (Municipal)
Water Municipal
Architectural Style Bungalow Raised
Structure Type Vinyl Siding
New Construction No
Schools
Elementary Schools Huron Park Es/Sacred Heart Es
High Schools Gbdss/St. Theresa'S Chs
Others
Senior Community false
Tax ID 584750102
Ownership Freehold/None
Read Less
Want to know what your home might be worth? Contact us for a FREE valuation!

Our team is ready to help you sell your home for the highest possible price ASAP

GET MORE INFORMATION





