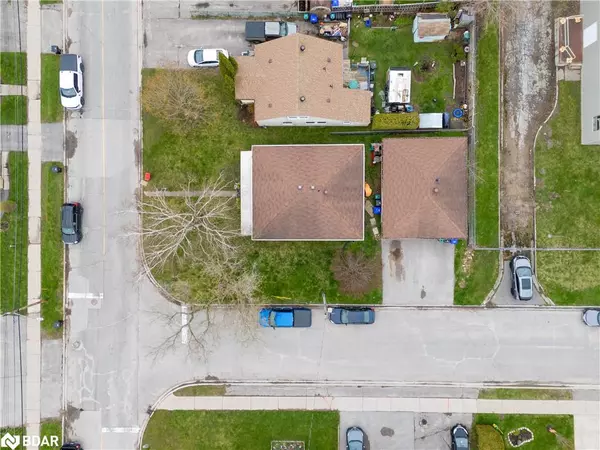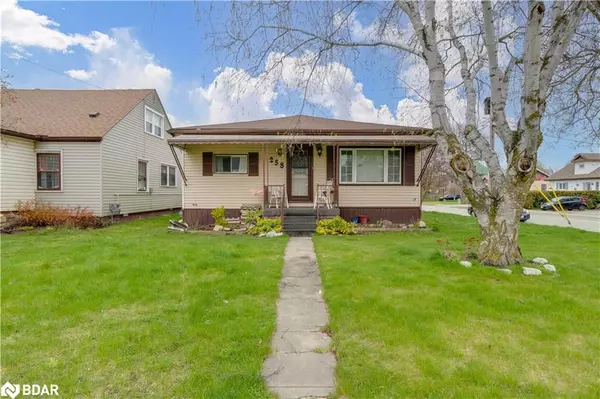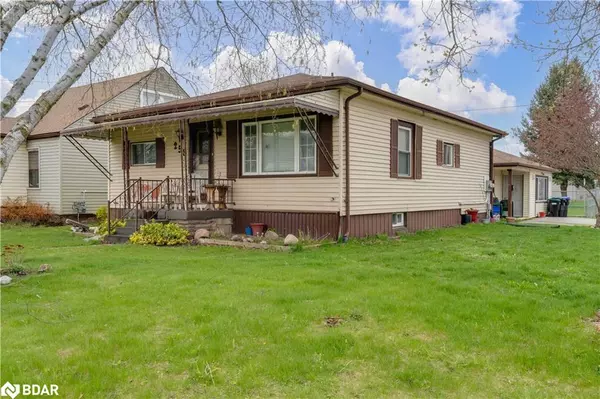$524,900
$539,000
2.6%For more information regarding the value of a property, please contact us for a free consultation.
258 Elizabeth Street Midland, ON L4R 1Y6
4 Beds
3 Baths
722 SqFt
Key Details
Sold Price $524,900
Property Type Single Family Home
Sub Type Single Family Residence
Listing Status Sold
Purchase Type For Sale
Square Footage 722 sqft
Price per Sqft $727
MLS Listing ID 40576918
Sold Date 07/30/24
Style Bungalow
Bedrooms 4
Full Baths 3
Abv Grd Liv Area 1,257
Originating Board Barrie
Year Built 1942
Annual Tax Amount $3,269
Property Description
This could be your opportunity to enter the real estate investment world with this legal two unit home. This property is unique in that the second suite is actually a detached garden suite with the utilities for both units been separate. The only utility the Landlord pays is the water. Also, with two completely separate dwellings on one lot, there is no noise transferred between units, helping to keep the Tenants happy. The property is presently fully occupied by two respectable Tenants who are paying on time and would like to stay, truly a 'turn-key' investment property. The detached garage was converted into a garden suite in 2019, and it has up-to-date colours and finishings with an electric heat pump for heating and cooling and additional electric baseboards for heating. The original house contains a main floor living room, kitchen, 2 generous bedrooms and a bathroom with an additional shower and rec room in the basement. This property would also make a perfect starter home, live in one unit and rent the other. Located in a quiet Midland neighbourhood close to the lake and downtown amenities.
Location
Province ON
County Simcoe County
Area Md - Midland
Zoning RM1
Direction William St to Elizabeth St to Lindsay St
Rooms
Basement Full, Partially Finished
Kitchen 2
Interior
Interior Features High Speed Internet, Central Vacuum
Heating Baseboard, Electric, Forced Air
Cooling Central Air
Fireplace No
Window Features Window Coverings
Appliance Water Heater Owned, Dishwasher, Dryer, Refrigerator, Stove, Washer
Laundry In-Suite
Exterior
Parking Features Asphalt
Utilities Available Cell Service, Electricity Connected, Garbage/Sanitary Collection, Natural Gas Connected, Recycling Pickup, Street Lights, Phone Connected
Roof Type Shingle
Porch Deck
Lot Frontage 43.0
Lot Depth 100.0
Garage No
Building
Lot Description Urban, Rectangular, Arts Centre, Business Centre, Corner Lot, City Lot, Hospital, Library, Major Highway, Marina, Park, Place of Worship, Playground Nearby, Public Transit, Rec./Community Centre, Schools, Shopping Nearby, Skiing, Trails
Faces William St to Elizabeth St to Lindsay St
Foundation Concrete Perimeter, Slab
Sewer Sewer (Municipal)
Water Municipal-Metered
Architectural Style Bungalow
Structure Type Vinyl Siding
New Construction No
Schools
Elementary Schools Sacred Heart Catholic School | Mundy'S Bay Ps
High Schools St. Theresa'S Catholic Hs | Georgian Bay Dhs
Others
Senior Community false
Tax ID 584680091
Ownership Freehold/None
Read Less
Want to know what your home might be worth? Contact us for a FREE valuation!

Our team is ready to help you sell your home for the highest possible price ASAP

GET MORE INFORMATION





