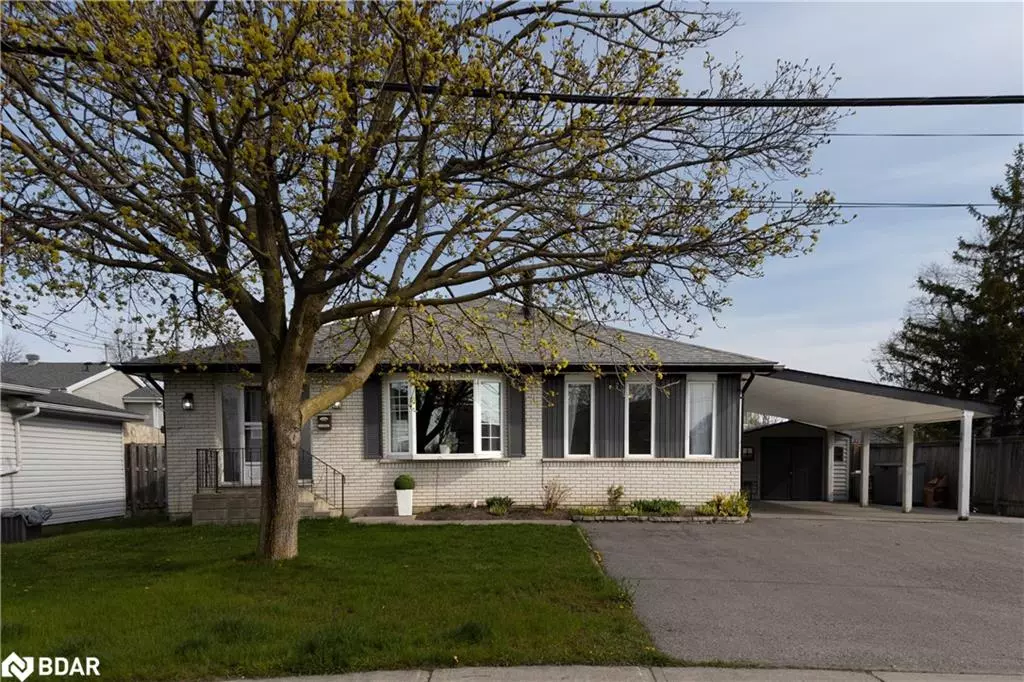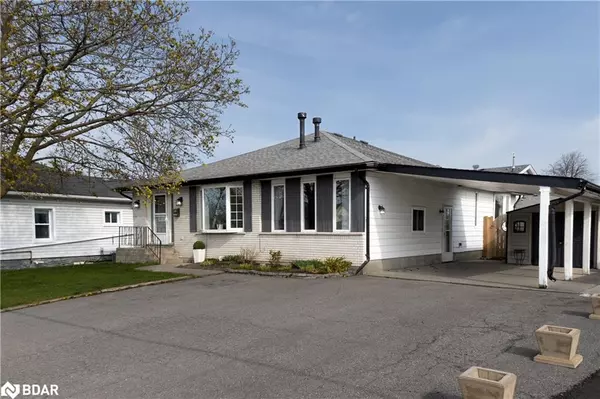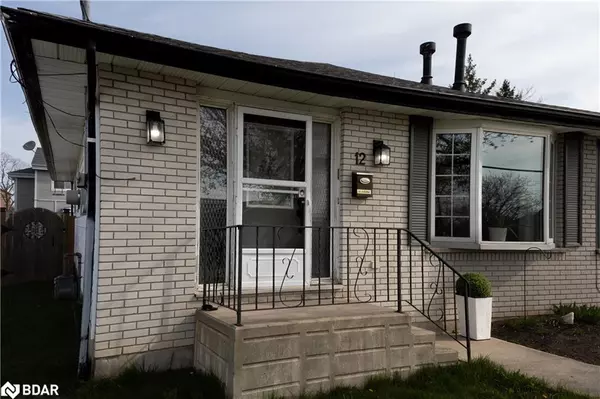$495,000
$499,900
1.0%For more information regarding the value of a property, please contact us for a free consultation.
12 Byron Street Belleville, ON K8N 2W1
4 Beds
2 Baths
1,690 SqFt
Key Details
Sold Price $495,000
Property Type Single Family Home
Sub Type Single Family Residence
Listing Status Sold
Purchase Type For Sale
Square Footage 1,690 sqft
Price per Sqft $292
MLS Listing ID 40622721
Sold Date 07/29/24
Style Bungalow
Bedrooms 4
Full Baths 2
Abv Grd Liv Area 1,690
Originating Board Barrie
Year Built 1976
Annual Tax Amount $2,995
Property Description
Welcome to 12 Byron Street, located in proximity to all of Belleville’s amenities! This charming brick-front bungalow offers the perfect blend of comfort and convenience for you and your family. Boasting four spacious bedrooms and two full bathrooms, there's ample room for gathering or a little privacy. Step inside to discover a warm and inviting atmosphere with cozy living/dining areas. The well-appointed kitchen features modern finishes and plenty of storage space, with a functional laundry room doubling as a pantry. Outside, you'll find a fully-fenced yard and concrete patio, ideal for entertaining with easy maintenance. Located in a family-friendly neighbourhood, this property offers access to schools, parks, Quinte Sports & Wellness Centre, 401 & more. Don't miss your chance to make this wonderful property your new home.
Location
Province ON
County Hastings
Area Belleville
Zoning R1
Direction Byron Street/Cannifton Road
Rooms
Basement Crawl Space, Unfinished
Kitchen 1
Interior
Heating Baseboard, Electric
Cooling None
Fireplace No
Appliance Water Heater, Dishwasher, Dryer, Refrigerator, Stove, Washer
Laundry Laundry Room, Main Level
Exterior
Roof Type Asphalt Shing
Lot Frontage 65.12
Lot Depth 101.0
Garage No
Building
Lot Description Urban, Highway Access, Park, Rec./Community Centre, School Bus Route, Schools
Faces Byron Street/Cannifton Road
Foundation Concrete Block
Sewer Sewer (Municipal)
Water Municipal
Architectural Style Bungalow
Structure Type Vinyl Siding
New Construction No
Others
Senior Community false
Tax ID 404380032
Ownership Freehold/None
Read Less
Want to know what your home might be worth? Contact us for a FREE valuation!

Our team is ready to help you sell your home for the highest possible price ASAP

GET MORE INFORMATION





