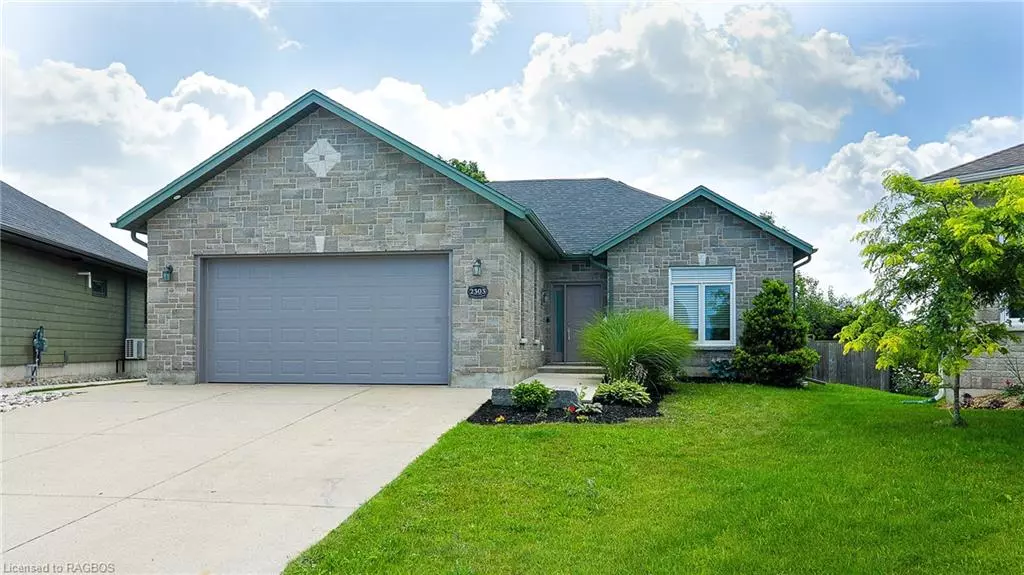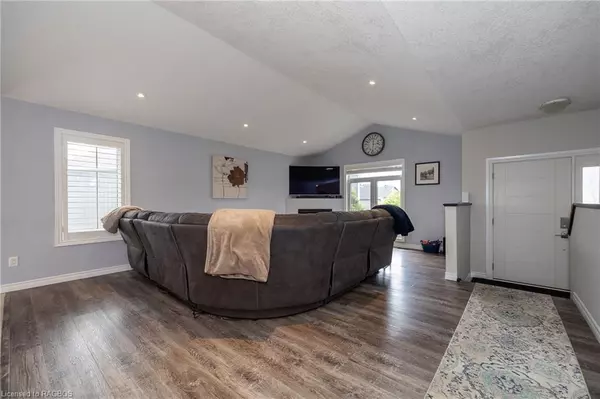$740,000
$749,900
1.3%For more information regarding the value of a property, please contact us for a free consultation.
2303 10th Avenue E Owen Sound, ON N4K 0B2
4 Beds
3 Baths
1,287 SqFt
Key Details
Sold Price $740,000
Property Type Single Family Home
Sub Type Single Family Residence
Listing Status Sold
Purchase Type For Sale
Square Footage 1,287 sqft
Price per Sqft $574
MLS Listing ID 40619051
Sold Date 07/29/24
Style Bungalow
Bedrooms 4
Full Baths 3
Abv Grd Liv Area 2,288
Originating Board Grey Bruce Owen Sound
Year Built 2012
Annual Tax Amount $5,275
Property Description
This is it! Welcome to this beautifully maintained 12-year-old residence that offers a perfect blend of comfort, style, and convenience. Situated in a cul-de-sac on Owen Sound's east side, near shopping and restaurants, this property boasts 4 spacious bedrooms and 3 modern bathrooms, ideal for growing families or those who love to entertain. The heart of this home is its open concept design, seamlessly connecting the living, dining, and kitchen areas. The living room features vaulted ceilings plus a cozy fireplace and the dining room has access to the backyard. The kitchen features modern cabinetry, stainless steel appliances and an island for lots of counter space. This layout is perfect for family gatherings and social events, ensuring everyone feels included and connected. Retreat to your private oasis in the master bedroom, complete with a luxurious ensuite bathroom. Enjoy the comfort and tranquility of your own space. There are three additional well-sized bedrooms, perfect for family, guests, or a home office and two more full bathrooms, designed with modern fixtures and finishes. The finished basement features an enormous rec room for family fun. Step out onto the deck and watch the kids in your landscaped backyard! This backdrop offers privacy and a picturesque setting for outdoor activities and relaxation. Convenience is key with a double, concrete driveway and a spacious double garage. There's ample room for parking and storage, making daily life a breeze. Don't miss the opportunity to make this your forever home.
Location
Province ON
County Grey
Area Owen Sound
Zoning R4
Direction From 10th St E, head north on 9th Ave E, turn right on 10th Ave E, property is on right.
Rooms
Basement Full, Partially Finished
Kitchen 1
Interior
Interior Features Auto Garage Door Remote(s), In-law Capability
Heating Forced Air, Natural Gas
Cooling Central Air
Fireplaces Number 1
Fireplace Yes
Window Features Window Coverings
Appliance Water Heater Owned, Built-in Microwave, Dishwasher, Dryer, Gas Stove, Hot Water Tank Owned, Refrigerator, Washer
Laundry Lower Level
Exterior
Exterior Feature Backs on Greenbelt
Garage Attached Garage, Garage Door Opener, Concrete
Garage Spaces 2.0
Utilities Available Cable Available, Cell Service, Garbage/Sanitary Collection, Natural Gas Connected, Recycling Pickup
Waterfront No
Roof Type Asphalt Shing
Handicap Access Accessible Public Transit Nearby, Open Floor Plan, Shower Stall
Porch Deck
Lot Frontage 8.72
Lot Depth 112.01
Garage Yes
Building
Lot Description Urban, Irregular Lot, Cul-De-Sac, Hospital, Public Transit, Schools
Faces From 10th St E, head north on 9th Ave E, turn right on 10th Ave E, property is on right.
Foundation Concrete Perimeter
Sewer Sewer (Municipal)
Water Municipal-Metered
Architectural Style Bungalow
Structure Type Stone,Vinyl Siding
New Construction No
Others
Senior Community false
Tax ID 370610202
Ownership Freehold/None
Read Less
Want to know what your home might be worth? Contact us for a FREE valuation!

Our team is ready to help you sell your home for the highest possible price ASAP

GET MORE INFORMATION





