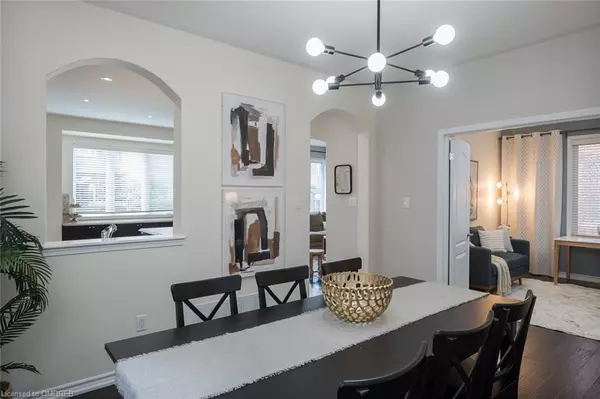$1,350,000
$1,347,777
0.2%For more information regarding the value of a property, please contact us for a free consultation.
691 Yates Drive Milton, ON L9T 7R9
5 Beds
4 Baths
2,427 SqFt
Key Details
Sold Price $1,350,000
Property Type Single Family Home
Sub Type Single Family Residence
Listing Status Sold
Purchase Type For Sale
Square Footage 2,427 sqft
Price per Sqft $556
MLS Listing ID 40620786
Sold Date 07/27/24
Style Two Story
Bedrooms 5
Full Baths 3
Half Baths 1
Abv Grd Liv Area 2,853
Originating Board Oakville
Year Built 2010
Annual Tax Amount $5,141
Property Description
Welcome to 691 Yates Drive, a detached home with over 2,427 sqft of living space + finished basement! The property boasts a double car garage, total parking for 4, a fenced backyard with patio & pergola. Inside, enjoy 9ft ceilings, rounded archways, & a freshly painted neutral palette. The kitchen is a chef's dream with espresso cabinets, quartz countertops, tile backsplash, & custom buffet. The living & dining areas feature open-concept layouts with espresso hardwood flooring, upgraded lighting, & “smart” switches. The main floor includes a home office/den with pot lights. Upstairs, you'll find four generously sized bedrooms, a primary with vaulted ceiling, walk-in closet & 5-piece ensuite, large loft area, laundry & more. The finished basement offers an open rec room prewired for projectors, a bedroom, a 3-piece bath, & cozy carpet flooring. With numerous upgrades like Cat-6 plugs, soundproofing, & insulated garage, all steps from many parks, schools, this home is ready to impress.
Location
Province ON
County Halton
Area 2 - Milton
Zoning RMD1*104
Direction Derry Rd - Thompson Rd - Yates Dr.
Rooms
Basement Full, Finished
Kitchen 1
Interior
Heating Forced Air, Natural Gas
Cooling Central Air
Fireplace No
Window Features Window Coverings
Appliance Water Heater, Dishwasher, Dryer, Refrigerator, Stove, Washer
Laundry Upper Level
Exterior
Parking Features Attached Garage
Garage Spaces 2.0
Roof Type Asphalt Shing
Lot Frontage 35.43
Lot Depth 95.57
Garage Yes
Building
Lot Description Urban, Irregular Lot, Arts Centre, Library, Park, Playground Nearby, Schools, Trails
Faces Derry Rd - Thompson Rd - Yates Dr.
Foundation Poured Concrete
Sewer Sewer (Municipal)
Water Municipal-Metered
Architectural Style Two Story
Structure Type Concrete
New Construction No
Others
Senior Community false
Tax ID 250792431
Ownership Freehold/None
Read Less
Want to know what your home might be worth? Contact us for a FREE valuation!

Our team is ready to help you sell your home for the highest possible price ASAP

GET MORE INFORMATION





