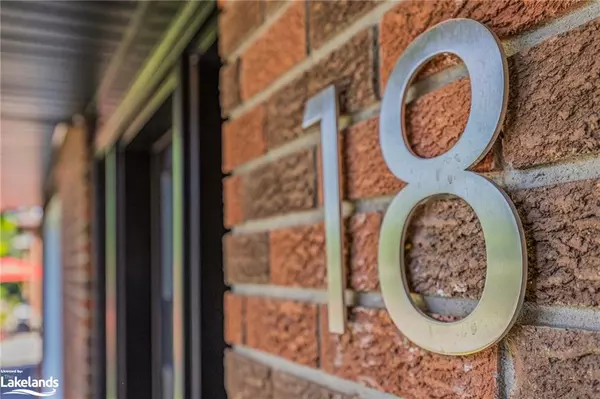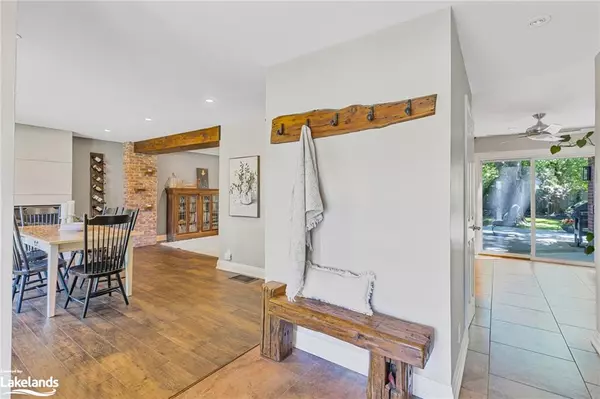$1,162,000
$1,149,000
1.1%For more information regarding the value of a property, please contact us for a free consultation.
18 Lockhart Road Collingwood, ON L9Y 4B5
3 Beds
4 Baths
1,802 SqFt
Key Details
Sold Price $1,162,000
Property Type Single Family Home
Sub Type Single Family Residence
Listing Status Sold
Purchase Type For Sale
Square Footage 1,802 sqft
Price per Sqft $644
MLS Listing ID 40596582
Sold Date 07/29/24
Style Two Story
Bedrooms 3
Full Baths 3
Half Baths 1
Abv Grd Liv Area 2,451
Originating Board The Lakelands
Year Built 1976
Annual Tax Amount $4,125
Property Description
Beautifully updated Brick Bungalow in sought after "Old Lockhart" is ready for its next homeowners. Sitting on a treed, private 62x120 lot, this bright 3 Bedroom, 4 Bathroom family home exudes charm & warmth. Cozy up in front of one of three gas fireplaces, or around the natural gas outdoor fire. $300K++ in updates include: engineered hardwood floors on the main & 2nd floors, fully renovated ensuite & main bathrooms, bay window & contemporary gas fireplace in front room, new trim on main & 2nd floors, extensive professional landscaping, replacement of doors, new roof, eaves, soffit, gutters, and more. The primary bedroom has been transformed into a retreat with a stunning, contemporary ensuite and dressing room overlooking the serene backyard. The fully finished basement with separate entrance easily allows for a nanny/in-law suite. Enjoy your morning coffee surrounded by trees & gardens on the large composite deck, designed for entertaining. This home is ideally located in central Collingwood, walking distance to both high schools, both French Immersion schools, St. Mary's and downtown. Trails, parks, tennis courts are all close by and you're a short drive from Blue Mountain, Thornbury and Wasaga Beach. Absolutely move-in ready for the school year! *Long list of Features available.
Location
Province ON
County Simcoe County
Area Collingwood
Zoning R2
Direction Hurontario to Lockhart Rd. #18 on South Side.
Rooms
Other Rooms Shed(s)
Basement Separate Entrance, Full, Finished
Kitchen 1
Interior
Interior Features High Speed Internet, Auto Garage Door Remote(s), Ceiling Fan(s), In-law Capability
Heating Fireplace-Gas, Forced Air, Natural Gas
Cooling Central Air
Fireplaces Number 3
Fireplaces Type Gas
Fireplace Yes
Window Features Window Coverings
Appliance Built-in Microwave, Dishwasher, Dryer, Refrigerator, Stove, Washer
Exterior
Exterior Feature Landscaped
Garage Attached Garage, Garage Door Opener, Asphalt
Garage Spaces 2.0
Fence Full
Utilities Available Cable Available, Electricity Connected, Garbage/Sanitary Collection, Natural Gas Connected, Recycling Pickup, Street Lights, Phone Connected
View Y/N true
View Garden
Roof Type Asphalt Shing
Porch Deck, Porch
Lot Frontage 62.0
Lot Depth 120.0
Garage Yes
Building
Lot Description Urban, Rectangular, Airport, Beach, Business Centre, Dog Park, City Lot, Near Golf Course, Hospital, Landscaped, Library, Park, Playground Nearby, Public Transit, Schools, Shopping Nearby, Skiing, Trails
Faces Hurontario to Lockhart Rd. #18 on South Side.
Foundation Block
Sewer Sewer (Municipal)
Water Municipal
Architectural Style Two Story
Structure Type Vinyl Siding
New Construction No
Schools
Elementary Schools Admiral Ps, St. Mary'S Catholic School, Pretty River
High Schools Cci, Olb
Others
Senior Community false
Tax ID 582620048
Ownership Freehold/None
Read Less
Want to know what your home might be worth? Contact us for a FREE valuation!

Our team is ready to help you sell your home for the highest possible price ASAP

GET MORE INFORMATION





