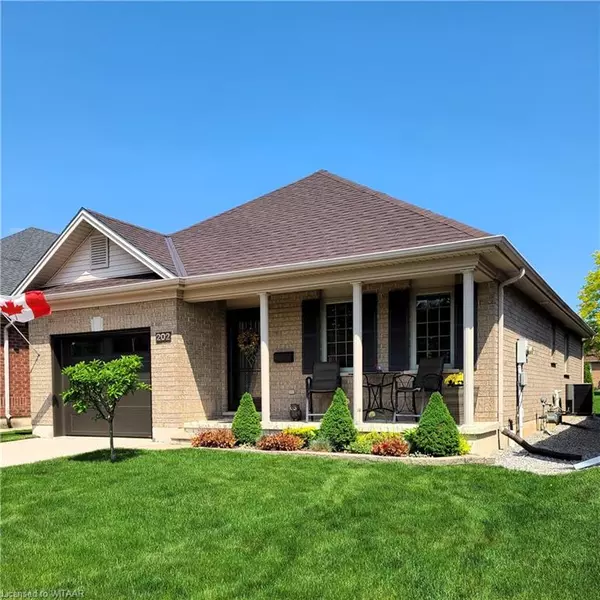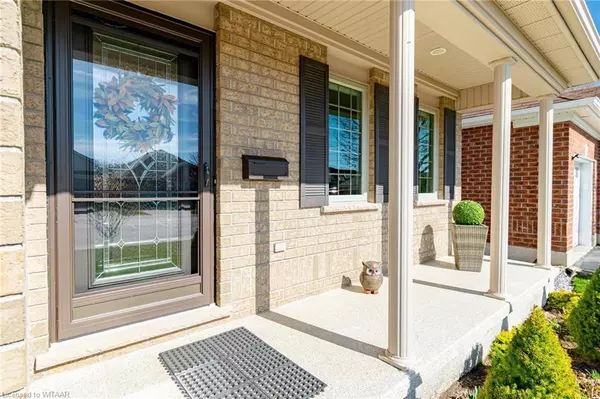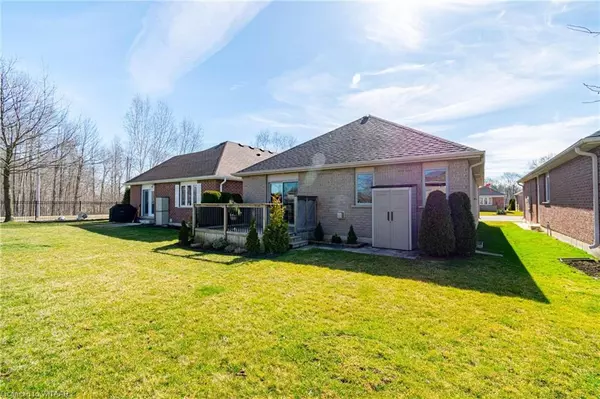$609,900
$609,900
For more information regarding the value of a property, please contact us for a free consultation.
202 Baldwin Street Tillsonburg, ON N4G 5W3
2 Beds
3 Baths
1,274 SqFt
Key Details
Sold Price $609,900
Property Type Single Family Home
Sub Type Single Family Residence
Listing Status Sold
Purchase Type For Sale
Square Footage 1,274 sqft
Price per Sqft $478
MLS Listing ID 40550994
Sold Date 07/29/24
Style Bungalow
Bedrooms 2
Full Baths 2
Half Baths 1
Abv Grd Liv Area 1,449
Originating Board Woodstock-Ingersoll Tillsonburg
Year Built 2008
Annual Tax Amount $3,624
Property Description
WELCOME to 202 Baldwin Street located in Baldwin Place. This EXTREMELY well kept home is move in ready. Relax and entertain in the open concept style kitchen /dining area and living room. Enjoy watching the 4 seasons pass , thru the patio doors within the living room or cozy up to the gas fireplace. Full master bedroom with ensuite and a large walk in closet for all your treasures. Spare bedroom for the expected and unexpected company. 4 pc bath and laundry also located on the main floor. Perfect size TV. room, and large storage area which could be used for a shop/sewing area or a room for the grandchildren to play when they visit. There is also a 2 piece bath in the basement. This home has many updates throughout. Looking for that home to move right in?? Don't pass this one by, just Enjoy!!
Buyer accept and acknowledge the one time fee of $1000 payable to Baldwin Place Residents Association and a annual fee of $450
Location
Province ON
County Oxford
Area Tillsonburg
Zoning R-1
Direction Baldwin Street
Rooms
Other Rooms None
Basement Full, Partially Finished, Sump Pump
Kitchen 1
Interior
Interior Features High Speed Internet, Central Vacuum, Auto Garage Door Remote(s), Ceiling Fan(s), Floor Drains
Heating Forced Air, Natural Gas
Cooling Central Air, Energy Efficient
Fireplaces Number 1
Fireplaces Type Insert, Living Room, Gas
Fireplace Yes
Window Features Window Coverings
Appliance Water Heater Owned, Water Softener, Dishwasher, Dryer, Gas Stove, Hot Water Tank Owned, Range Hood, Refrigerator, Washer
Laundry Main Level
Exterior
Exterior Feature Landscaped, Lawn Sprinkler System, Private Entrance, Year Round Living
Parking Features Attached Garage, Garage Door Opener, Concrete
Garage Spaces 1.0
Utilities Available Cable Connected, Cell Service, Electricity Connected, Garbage/Sanitary Collection, Natural Gas Connected, Recycling Pickup, Street Lights, Phone Connected, Underground Utilities
View Y/N true
View Garden
Roof Type Asphalt Shing
Street Surface Paved
Handicap Access Accessible Hallway(s), Multiple Entrances, Open Floor Plan, Shower Stall
Porch Deck, Patio, Porch
Lot Frontage 40.03
Lot Depth 98.43
Garage Yes
Building
Lot Description Urban, Irregular Lot, Airport, Arts Centre, Business Centre, Dog Park, City Lot, Near Golf Course, Highway Access, Hospital, Landscaped, Park, Place of Worship, Playground Nearby, Public Transit, Rec./Community Centre, Shopping Nearby
Faces Baldwin Street
Foundation Poured Concrete
Sewer Sewer (Municipal)
Water Municipal-Metered
Architectural Style Bungalow
Structure Type Vinyl Siding
New Construction No
Schools
Elementary Schools Westfield Public
High Schools Glendale
Others
Senior Community true
Tax ID 000250528
Ownership Freehold/None
Read Less
Want to know what your home might be worth? Contact us for a FREE valuation!

Our team is ready to help you sell your home for the highest possible price ASAP
GET MORE INFORMATION





