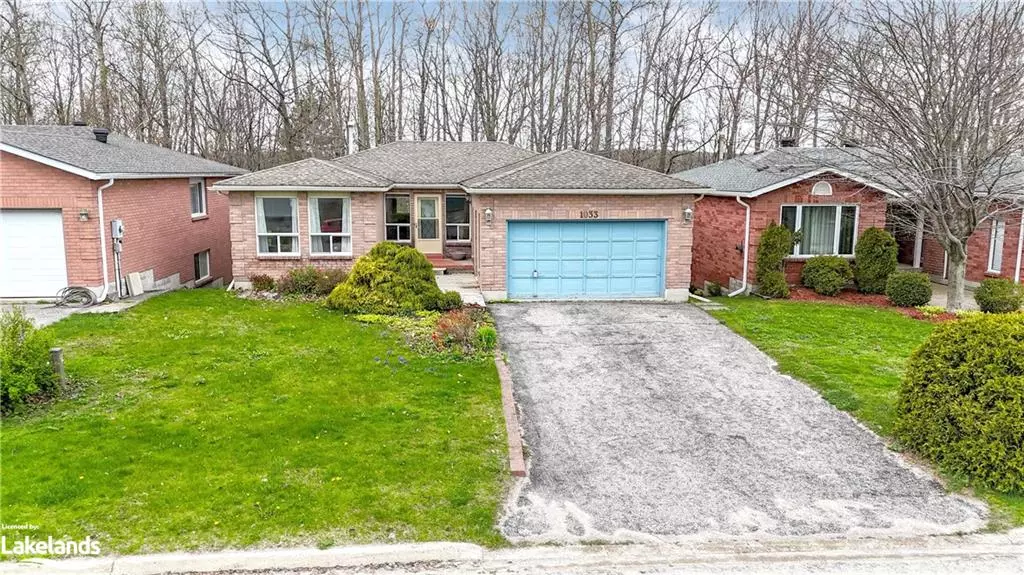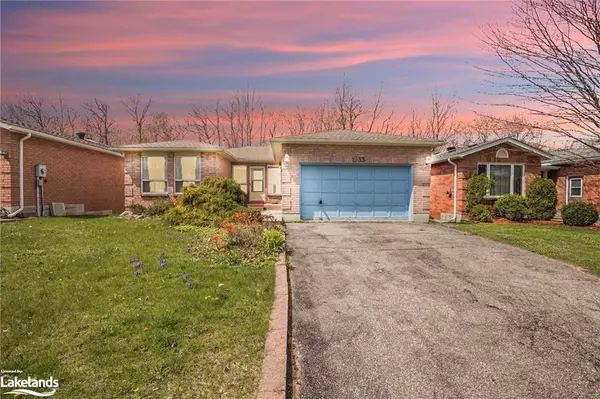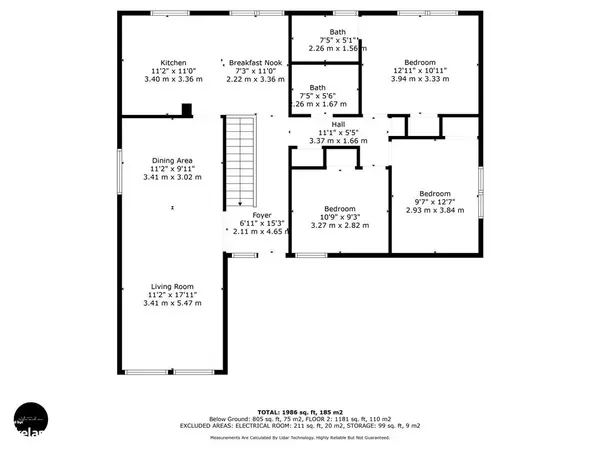$600,000
$639,900
6.2%For more information regarding the value of a property, please contact us for a free consultation.
1033 Dina Crescent Midland, ON L4R 5C5
4 Beds
3 Baths
1,181 SqFt
Key Details
Sold Price $600,000
Property Type Single Family Home
Sub Type Single Family Residence
Listing Status Sold
Purchase Type For Sale
Square Footage 1,181 sqft
Price per Sqft $508
MLS Listing ID 40580553
Sold Date 07/29/24
Style Bungalow
Bedrooms 4
Full Baths 3
Abv Grd Liv Area 1,986
Originating Board The Lakelands
Year Built 1991
Annual Tax Amount $4,825
Lot Size 6,141 Sqft
Acres 0.141
Property Description
Welcome to 1033 Dina Crescent in Midland's charming west end! Offering 3+1 bedrooms and 3 bathrooms, this home allows you plenty of space for comfortable living. Step through elegant French doors into a spacious living and dining area, creating a cozy retreat from the moment you enter. The well-appointed eat-in kitchen features an island with extra storage, perfect for casual dining or entertaining guests. Retreat to the primary bedroom complete with a 4-piece ensuite and large closet. The walkout basement adds versatility and extra living space, featuring a rec room area ready for your personal touch. Outside, a platform deck patio awaits, ideal for enjoying morning coffee or hosting summer gatherings. Situated within walking distance to schools, shopping, restaurants, and the hospital, this home offers convenience at your doorstep. Take advantage of this great location!
Location
Province ON
County Simcoe County
Area Md - Midland
Zoning RS2
Direction Hugel Avenue to Penetanguishene Road, right on Victoria Street, Left on Dina Crescent.
Rooms
Basement Full, Finished
Kitchen 1
Interior
Interior Features Built-In Appliances, In-law Capability, Suspended Ceilings
Heating Natural Gas
Cooling Central Air
Fireplace No
Window Features Window Coverings
Appliance Dishwasher, Dryer, Microwave, Refrigerator, Stove, Washer
Laundry In Basement
Exterior
Parking Features Attached Garage
Garage Spaces 1.0
Utilities Available Cable Available, Cell Service, Electricity Connected, Garbage/Sanitary Collection, High Speed Internet Avail, Natural Gas Connected, Recycling Pickup, Street Lights, Phone Connected
View Y/N true
View Forest
Roof Type Shingle
Street Surface Paved
Lot Frontage 49.21
Lot Depth 124.92
Garage Yes
Building
Lot Description Urban, Rectangular, Cul-De-Sac, City Lot, Near Golf Course, Library, Park, Playground Nearby, Public Transit, Quiet Area, Rec./Community Centre, School Bus Route, Schools, Shopping Nearby, Trails
Faces Hugel Avenue to Penetanguishene Road, right on Victoria Street, Left on Dina Crescent.
Foundation Concrete Block
Sewer Sewer (Municipal)
Water Municipal
Architectural Style Bungalow
New Construction No
Schools
Elementary Schools Baview P.S - Monsignor Castex C.S
High Schools Gbdss - St. Theresa'S C.H.S
Others
Senior Community false
Tax ID 584540210
Ownership Freehold/None
Read Less
Want to know what your home might be worth? Contact us for a FREE valuation!

Our team is ready to help you sell your home for the highest possible price ASAP

GET MORE INFORMATION





