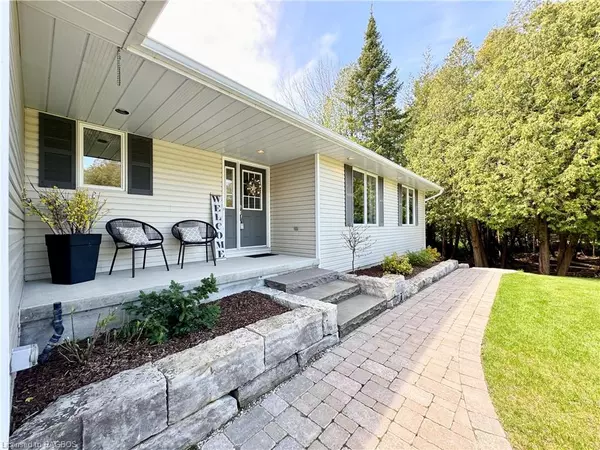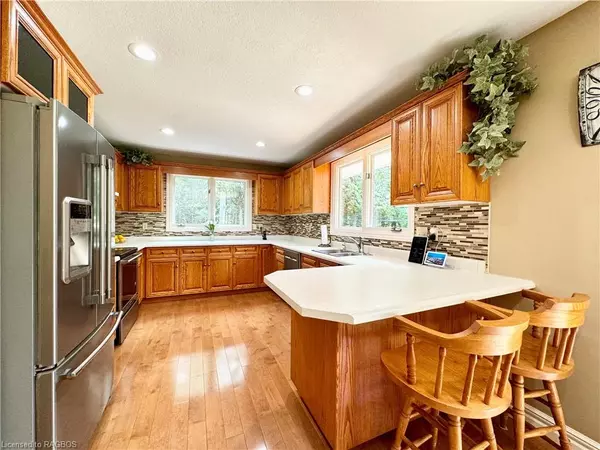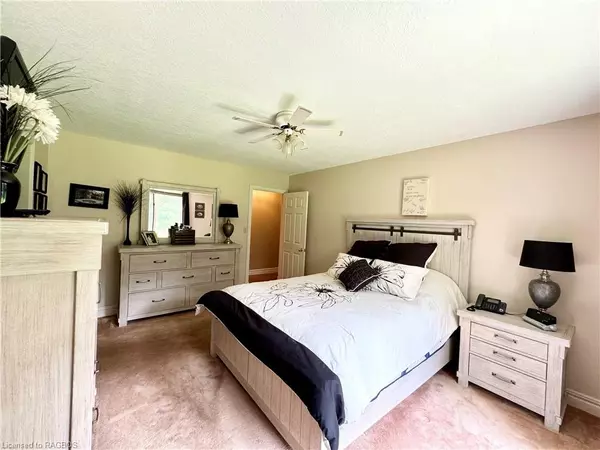$990,000
$989,000
0.1%For more information regarding the value of a property, please contact us for a free consultation.
3 Snyder Street Saugeen Shores, ON N0H 2C5
4 Beds
3 Baths
1,660 SqFt
Key Details
Sold Price $990,000
Property Type Single Family Home
Sub Type Single Family Residence
Listing Status Sold
Purchase Type For Sale
Square Footage 1,660 sqft
Price per Sqft $596
MLS Listing ID 40576472
Sold Date 07/28/24
Style Bungalow
Bedrooms 4
Full Baths 3
Abv Grd Liv Area 1,660
Originating Board Grey Bruce Owen Sound
Year Built 1992
Annual Tax Amount $4,978
Lot Size 0.750 Acres
Acres 0.75
Property Description
Welcome to your dream location by the beach! Nestled on the edge of Port Elgin known locally as Gobles Grove, this picturesque bungalow offers the perfect blend of tranquility and convenience. Step into the main floor with 1660 sqft of inviting living space, boasting 3 bedrooms on the main floor plus an additional bedroom in the walk-out basement. There are large windows and ample natural light flooding through, creating a warm and inviting atmosphere throughout. Enjoy the luxury of three full bathrooms, providing convenience and comfort for you and your guests. Situated on a sprawling 3/4 acre treed lot, this property offers privacy and serenity. Spend lazy afternoons lounging in the shade of mature trees on the new deck 14 x 28, hosting outdoor gatherings, or simply enjoying nature's beauty in your own sunny southern facing backyard. Close to the Beach & MacGregor Point Provincial Park, embrace the coastal lifestyle with the beach just a short walk away; beach strolls & nature walks mean endless opportunities for relaxation and recreation by the shore. The walk-out basement features a fully equipped in-law suite, perfect for extended family or guests. With its own separate entrance, kitchen, and living space, everyone can enjoy their own slice of paradise while still being together. This home is heated with a gas forced air furnace (2020) and gas fireplace, cooled with central air and serviced with municipal water and a septic. There is a dug well in place for lawncare, the garage is insulated and heated with its own natural gas heater, and there's a free standing gas generator.
Location
Province ON
County Bruce
Area 4 - Saugeen Shores
Zoning R1-2
Direction Bruce Road 25 (CAW Road) toward the Lake turn left onto Bruce Road 33, take the first right onto Baker, turn left onto Jay, turn left onto Snyder to sign on s/s. Nestled in Gobles Grove
Rooms
Other Rooms Shed(s)
Basement Separate Entrance, Walk-Out Access, Full, Finished, Sump Pump
Kitchen 2
Interior
Interior Features High Speed Internet, Central Vacuum, Air Exchanger, Auto Garage Door Remote(s), In-Law Floorplan, Wet Bar
Heating Fireplace-Gas, Forced Air, Natural Gas
Cooling Central Air
Fireplaces Number 1
Fireplaces Type Family Room
Fireplace Yes
Window Features Window Coverings
Appliance Water Heater Owned, Dishwasher, Dryer, Hot Water Tank Owned, Refrigerator, Stove, Washer
Laundry Main Level
Exterior
Exterior Feature Backs on Greenbelt, Landscaped, Year Round Living
Garage Attached Garage, Garage Door Opener, Asphalt
Garage Spaces 2.0
Utilities Available Cable Connected, Cell Service, Electricity Connected, Garbage/Sanitary Collection, Natural Gas Connected, Recycling Pickup, Street Lights, Phone Connected
Waterfront No
View Y/N true
View Trees/Woods
Roof Type Asphalt Shing
Street Surface Paved
Porch Deck, Patio
Lot Frontage 125.49
Lot Depth 250.85
Garage Yes
Building
Lot Description Urban, Rectangular, Ample Parking, Beach, Landscaped, School Bus Route, Trails
Faces Bruce Road 25 (CAW Road) toward the Lake turn left onto Bruce Road 33, take the first right onto Baker, turn left onto Jay, turn left onto Snyder to sign on s/s. Nestled in Gobles Grove
Foundation Poured Concrete
Sewer Septic Tank
Water Dug Well, Municipal-Metered
Architectural Style Bungalow
Structure Type Vinyl Siding
New Construction No
Others
Senior Community false
Tax ID 332740244
Ownership Freehold/None
Read Less
Want to know what your home might be worth? Contact us for a FREE valuation!

Our team is ready to help you sell your home for the highest possible price ASAP

GET MORE INFORMATION





