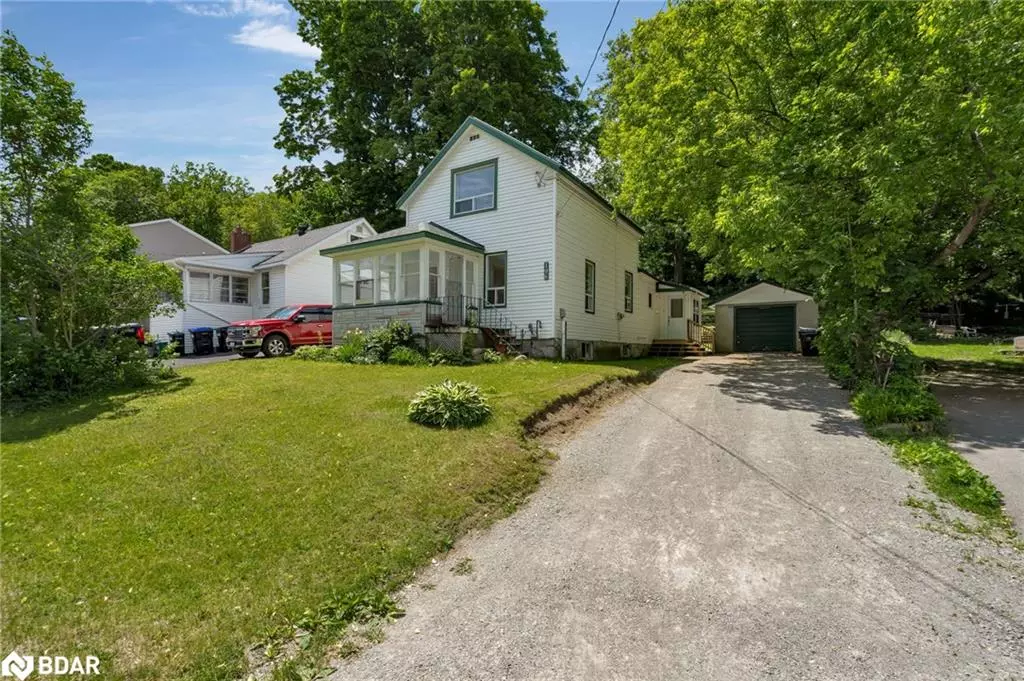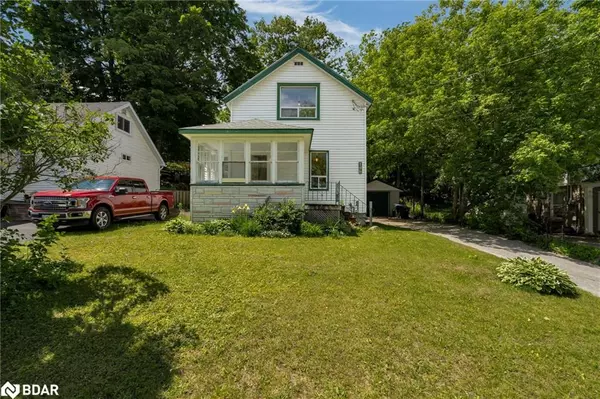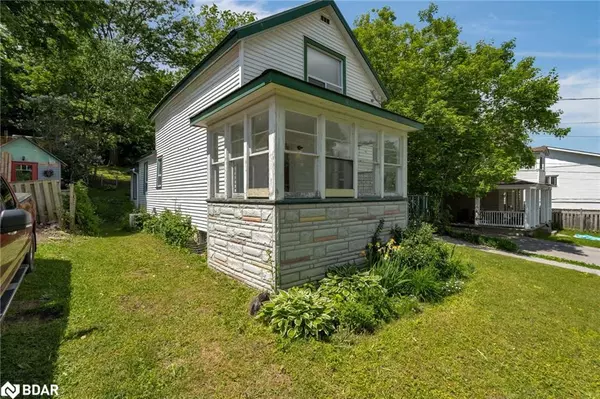$430,000
$459,000
6.3%For more information regarding the value of a property, please contact us for a free consultation.
196 Fifth Street Midland, ON L4R 3W2
3 Beds
1 Bath
1,283 SqFt
Key Details
Sold Price $430,000
Property Type Single Family Home
Sub Type Single Family Residence
Listing Status Sold
Purchase Type For Sale
Square Footage 1,283 sqft
Price per Sqft $335
MLS Listing ID 40603520
Sold Date 07/28/24
Style 1.5 Storey
Bedrooms 3
Full Baths 1
Abv Grd Liv Area 1,283
Originating Board Barrie
Year Built 1918
Annual Tax Amount $2,888
Lot Size 9,931 Sqft
Acres 0.228
Property Description
Welcome to 196 Fifth Street Midland - a delightful detached 1.5 storey home, bursting with potential! Ideal for first-time buyers or savvy investors, this property features 3 cozy bedrooms, 1 convenient bathroom, and sits on a generous lot stretching 200ft deep. Enjoy the comfort of the enclosed front and back porch, perfect for relaxing evenings. Within walking distance to Downtown Restaurants, the Warf, Schools, and Simcoe County Loop Trail. Significant updates include a new furnace and A/C in 2022, mostly updated electrical and insulation in 2023 and freshly painted throughout in 2024. Don't miss the opportunity to make this your dream home or investment. Contact us today to discover more!
Location
Province ON
County Simcoe County
Area Md - Midland
Zoning R3
Direction YONGE STREET TO FIFTH STREET
Rooms
Other Rooms None
Basement Separate Entrance, Full, Unfinished
Kitchen 1
Interior
Interior Features None
Heating Forced Air, Natural Gas
Cooling Central Air
Fireplace No
Window Features Window Coverings
Appliance Dishwasher, Dryer, Freezer, Refrigerator, Stove, Washer
Laundry Lower Level
Exterior
Parking Features Detached Garage, Gravel
Garage Spaces 1.0
View Y/N true
View Clear
Roof Type Asphalt Shing,Metal
Porch Enclosed
Lot Frontage 50.0
Lot Depth 200.0
Garage Yes
Building
Lot Description Urban, Rectangular, City Lot, Marina, Schools, Trails
Faces YONGE STREET TO FIFTH STREET
Foundation Poured Concrete
Sewer Sewer (Municipal)
Water Municipal
Architectural Style 1.5 Storey
Structure Type Stone,Vinyl Siding
New Construction No
Schools
Elementary Schools Bayview P.S.
High Schools Georgian Bay District S.S.
Others
Senior Community false
Tax ID 584610101
Ownership Freehold/None
Read Less
Want to know what your home might be worth? Contact us for a FREE valuation!

Our team is ready to help you sell your home for the highest possible price ASAP

GET MORE INFORMATION





