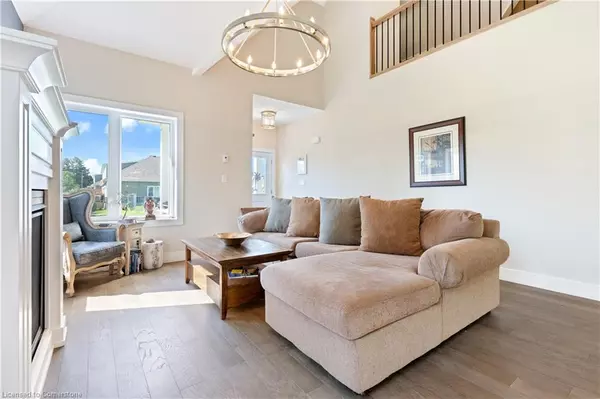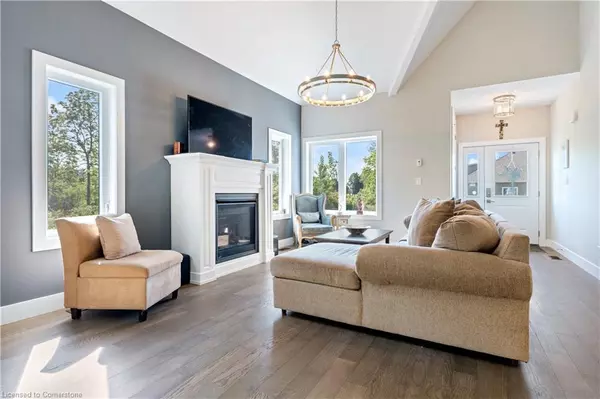$720,000
$730,000
1.4%For more information regarding the value of a property, please contact us for a free consultation.
744 Nelson Street Street #20 Port Dover, ON N0A 1N4
2 Beds
3 Baths
1,514 SqFt
Key Details
Sold Price $720,000
Property Type Townhouse
Sub Type Row/Townhouse
Listing Status Sold
Purchase Type For Sale
Square Footage 1,514 sqft
Price per Sqft $475
MLS Listing ID 40598774
Sold Date 07/27/24
Style Bungaloft
Bedrooms 2
Full Baths 2
Half Baths 1
HOA Fees $365/mo
HOA Y/N Yes
Abv Grd Liv Area 1,514
Annual Tax Amount $4,497
Property Sub-Type Row/Townhouse
Source Cornerstone
Property Description
Welcome Home to 20-744 Nelson Street, Port Dover! Experience the perfect blend of comfort and convenience in this beautifully finished bungaloft, ideally situated near grocery stores, restaurants, the beach, and the stunning shores of Lake Erie. With over 1500 sq. ft. of living space, this home welcomes you with vaulted ceilings that create an open, relaxed atmosphere from the moment you step inside. This move-in ready property has been impeccably maintained, requiring no updates—just unpack and enjoy. The elegant living room is perfect for unwinding after a long workday, featuring a cozy gas fireplace for those chilly evenings. The gourmet chef's kitchen is ideal for entertaining, complete with a large island and direct access to a spacious deck where you can enjoy outdoor dining and relaxation. The main floor primary suite offers a luxurious retreat with a large bedroom, spa-like 3-piece bathroom, and a walk-in closet. The main floor also includes a convenient laundry room and a stylish 2-piece bathroom, adding to the home's functionality. Upstairs, the loft provides a large bedroom and a 4-piece bathroom, perfect for guests. Additionally, there is a private, naturally lit workspace in the loft, making it ideal for working from home. The unfinished basement is ready for your personal touch, offering potential for customization to suit your needs. Parking and privacy are ensured with a single car garage, an extended driveway, and an end unit location in a peaceful, treed corner of the complex. The community also features ample visitor parking and quick access to Blue Line Road. With a low monthly condo fee of $365 that includes snow and lawn maintenance, this property offers a harmonious blend of elegance, functionality, and tranquility—perfect for professional couples seeking a low-maintenance, stylish home. Don't miss this opportunity to elevate your lifestyle in one of Port Dover's most desirable locations!
Location
Province ON
County Norfolk
Area Port Dover
Zoning R4
Direction Blueline Road to Radical Road to Nelson St
Rooms
Basement Development Potential, Full, Unfinished
Kitchen 1
Interior
Interior Features Auto Garage Door Remote(s)
Heating Forced Air
Cooling Central Air
Fireplaces Number 1
Fireplaces Type Living Room, Gas
Fireplace Yes
Appliance Water Heater, Dishwasher, Dryer, Microwave, Refrigerator, Stove, Washer
Laundry Main Level
Exterior
Exterior Feature Backs on Greenbelt
Parking Features Attached Garage, Garage Door Opener, Concrete, Exclusive
Garage Spaces 1.0
Utilities Available Electricity Connected, Natural Gas Connected
Roof Type Shingle
Porch Open, Deck
Garage Yes
Building
Lot Description Urban, Beach, Cul-De-Sac, Greenbelt, Landscaped, Playground Nearby, Quiet Area, Schools, Shopping Nearby
Faces Blueline Road to Radical Road to Nelson St
Foundation Concrete Perimeter
Sewer Sewer (Municipal)
Water Municipal
Architectural Style Bungaloft
Structure Type Brick Veneer,Vinyl Siding
New Construction No
Others
HOA Fee Include Insurance,Building Maintenance,Decks,Maintenance Grounds,Property Management Fees,Roof,Snow Removal,Windows
Senior Community false
Tax ID 508450020
Ownership Condominium
Read Less
Want to know what your home might be worth? Contact us for a FREE valuation!

Our team is ready to help you sell your home for the highest possible price ASAP

GET MORE INFORMATION





