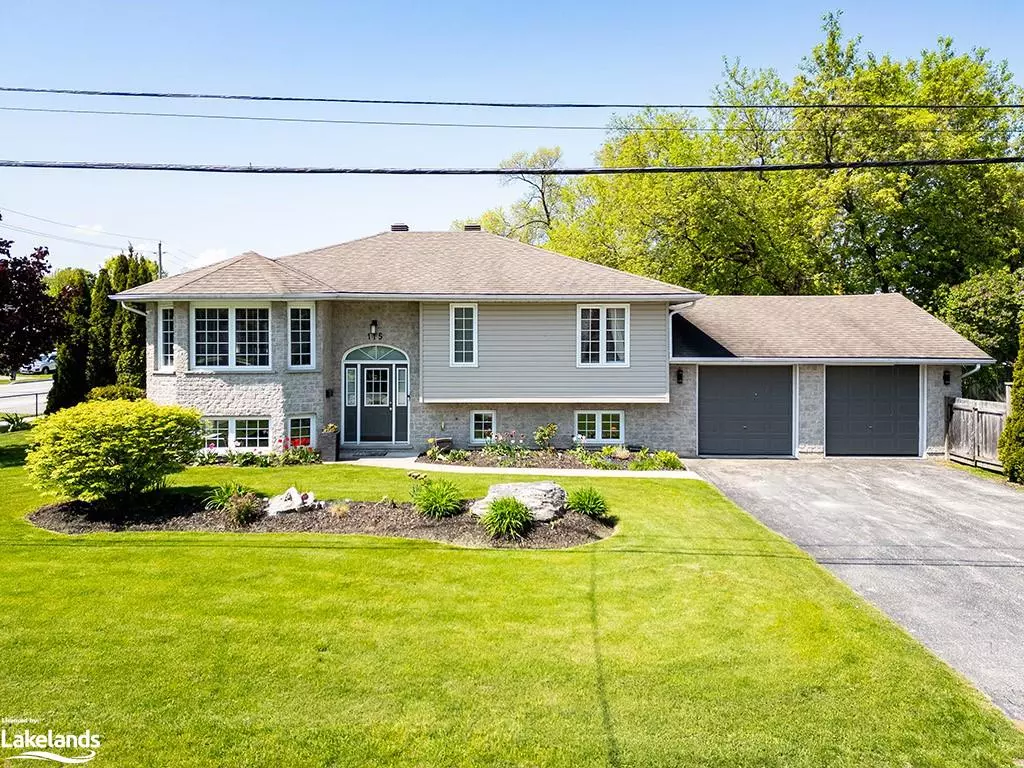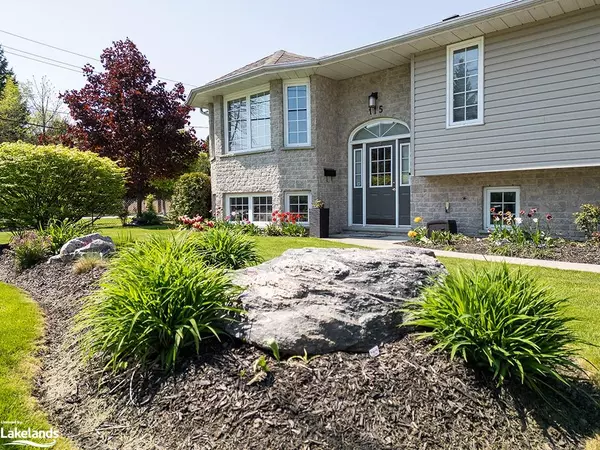$815,000
$849,000
4.0%For more information regarding the value of a property, please contact us for a free consultation.
115 Niagara Street Collingwood, ON L9Y 3X5
3 Beds
3 Baths
1,274 SqFt
Key Details
Sold Price $815,000
Property Type Single Family Home
Sub Type Single Family Residence
Listing Status Sold
Purchase Type For Sale
Square Footage 1,274 sqft
Price per Sqft $639
MLS Listing ID 40590207
Sold Date 07/27/24
Style Bungalow Raised
Bedrooms 3
Full Baths 3
Abv Grd Liv Area 2,291
Originating Board The Lakelands
Year Built 2000
Annual Tax Amount $3,888
Property Description
Renovated from top to bottom, this charming move-in ready 3-bedroom, 3-bathroom raised bungalow in downtown Collingwood offers a blend of convenience and comfortable living. The full basement, with a separate entrance from the double car garage, is finished as a self-contained 1-bedroom suite. This suite features a huge living/recreation area, a 4-piece bath, its own kitchen and laundry, making it an ideal in-law suite or accessory apartment. The main floor boasts a bright open-plan living, kitchen, and dining area with cathedral ceilings, creating a spacious and airy atmosphere. Luxury vinyl floors run throughout the main living areas, and a beautiful electric fireplace in the living room adds style and warmth. The kitchen is a chef's dream with gorgeous stone counters, a large island, stainless steel appliances including a cooktop, plenty of storage cabinets, and a separate pantry. A deck off the dining area provides easy access to the yard, ideal for outdoor entertaining and relaxation. The main floor master bedroom includes a luxurious ensuite 5-piece spa-like bathroom with heated floors, a soaker tub, a separate walk-in shower, and double sinks. A second bedroom and an additional 4-piece bathroom with a washer and dryer further enhance the home's functionality. This home offers easy access to Collingwood’s historic downtown, featuring incredible shops and restaurants, the popular Sunset Point Beach, and a vast array of recreational amenities. With its great curb appeal, lovely landscaping, versatile layout, and prime location, this raised bungalow is worth considering.
Location
Province ON
County Simcoe County
Area Collingwood
Zoning R2
Direction From Hurontario St - Ontario St to northwest corner of Niagara St
Rooms
Basement Separate Entrance, Full, Finished, Sump Pump
Kitchen 2
Interior
Interior Features High Speed Internet, Auto Garage Door Remote(s), Built-In Appliances, Ceiling Fan(s), In-law Capability
Heating Forced Air, Natural Gas, Radiant Floor
Cooling Central Air
Fireplaces Number 1
Fireplaces Type Electric, Living Room
Fireplace Yes
Appliance Instant Hot Water, Built-in Microwave, Dishwasher, Dryer, Washer
Laundry In Basement, Main Level
Exterior
Exterior Feature Landscaped
Garage Attached Garage, Garage Door Opener, Asphalt, Inside Entry
Garage Spaces 2.0
Utilities Available Cable Connected, Electricity Connected, Natural Gas Connected
Roof Type Asphalt Shing
Porch Deck
Lot Frontage 115.0
Lot Depth 57.0
Garage Yes
Building
Lot Description Urban, Beach, City Lot, Near Golf Course, Hospital, Library, Park, Schools, Shopping Nearby, Skiing, Trails
Faces From Hurontario St - Ontario St to northwest corner of Niagara St
Foundation Block, Concrete Perimeter
Sewer Sewer (Municipal)
Water Municipal-Metered
Architectural Style Bungalow Raised
Structure Type Stone,Vinyl Siding
New Construction No
Others
Senior Community false
Tax ID 582920063
Ownership Freehold/None
Read Less
Want to know what your home might be worth? Contact us for a FREE valuation!

Our team is ready to help you sell your home for the highest possible price ASAP

GET MORE INFORMATION





