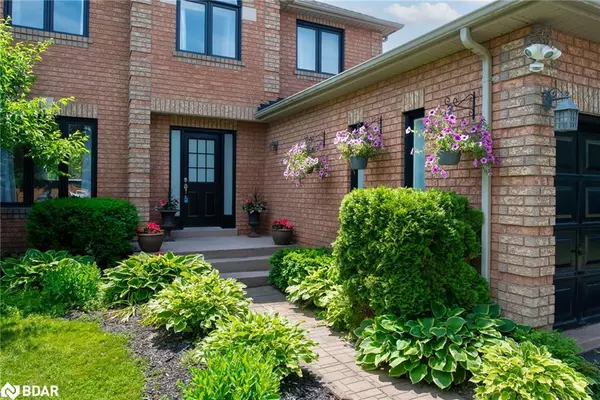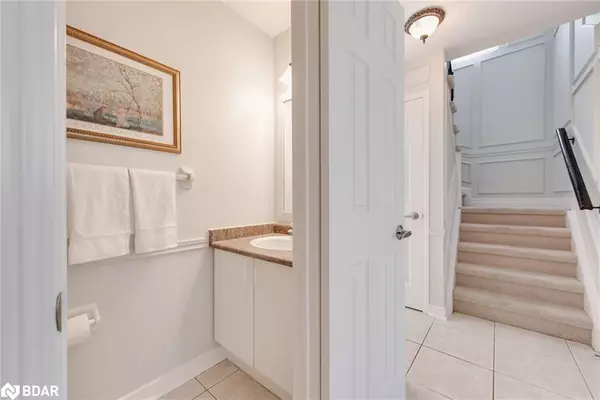$775,000
$799,888
3.1%For more information regarding the value of a property, please contact us for a free consultation.
39 Oak Street Alliston, ON L9R 1M9
4 Beds
4 Baths
1,396 SqFt
Key Details
Sold Price $775,000
Property Type Single Family Home
Sub Type Single Family Residence
Listing Status Sold
Purchase Type For Sale
Square Footage 1,396 sqft
Price per Sqft $555
MLS Listing ID 40613015
Sold Date 07/26/24
Style Two Story
Bedrooms 4
Full Baths 3
Half Baths 1
Abv Grd Liv Area 2,046
Originating Board Barrie
Year Built 1995
Annual Tax Amount $3,924
Property Description
This Charming Family Home Is Nestled In A Serene, Family-friendly Neighborhood, With Impressive Curb Appeal And Landscaping. The Property Boasts A Large 49'x117' Lot, Providing Lots Of Space For Outdoor Activities And Relaxation. The Eat In Kitchen Has Bright White Cabinets With Plenty Of Storage And A Convenient Walkout To The Mature Treed Backyard Offering Effortless Bbqing And Sun-filled Days The Bright Living Areas Have Large Windows Allowing Lots Of Natural Light, Including A Combined Living/Dining Room With Hardwood Floors And A Convenient Main Floor Laundry Plus A 2Pc Powder Room Upstairs You Can Relax In One Of The Three Spacious Bedrooms, Including A Master Retreat With An Ensuite Bathroom And His-and-hers Closets. The Fully Finished Basement Offers A Recreation Room, 4th Bedroom, 3Pc Bathroom, Ready For You To Enjoy The Large, Fully Fenced Yard, Perfect For Kids And Pets To Play Safely. Enjoy Al Fresco Dining And Entertaining On The Expansive Deck, Soaking Up The Sun All Day Long. Retreat To The Gazebo Surrounded By Mature Trees, Creating An Idyllic Escape From The World. The Double Garage Is Currently Being Used As A Games Room And Can Easily Reverted Back To The Garage. Plenty Of Parking In The Double Driveway. Book Your Showing Today And Make This Charming Alliston Home Yours! With Its Prime Location, Ample Living Space, And Beautiful Outdoor Oasis, This Property Is The Perfect Choice For Anyone Looking To Call Home.
Location
Province ON
County Simcoe County
Area New Tecumseth
Zoning R1-6
Direction King To Essa To Oak
Rooms
Other Rooms Gazebo, Shed(s)
Basement Full, Finished, Sump Pump
Kitchen 1
Interior
Interior Features High Speed Internet, Auto Garage Door Remote(s), Ceiling Fan(s)
Heating Forced Air, Natural Gas
Cooling Central Air
Fireplaces Number 1
Fireplaces Type Electric
Fireplace Yes
Window Features Window Coverings
Appliance Water Heater, Dishwasher, Dryer, Refrigerator, Stove, Washer
Laundry Main Level
Exterior
Exterior Feature Landscaped
Parking Features Attached Garage, Asphalt
Garage Spaces 2.0
Fence Full
Utilities Available Cable Connected, Cell Service, Electricity Connected, Garbage/Sanitary Collection, Natural Gas Connected, Recycling Pickup, Street Lights, Phone Connected
Roof Type Asphalt Shing
Porch Deck, Patio
Lot Frontage 49.21
Lot Depth 117.12
Garage Yes
Building
Lot Description Urban, Rectangular, Arts Centre, Hospital, Park, Place of Worship, Rec./Community Centre, Schools
Faces King To Essa To Oak
Foundation Concrete Perimeter
Sewer Sewer (Municipal)
Water Municipal
Architectural Style Two Story
New Construction No
Schools
Elementary Schools Alliston Union Ps; St Paul'S Catholic School
High Schools Banting Memorial Hs; St Thomas Aquinas Catholic Ss
Others
Senior Community false
Tax ID 581240012
Ownership Freehold/None
Read Less
Want to know what your home might be worth? Contact us for a FREE valuation!

Our team is ready to help you sell your home for the highest possible price ASAP

GET MORE INFORMATION





