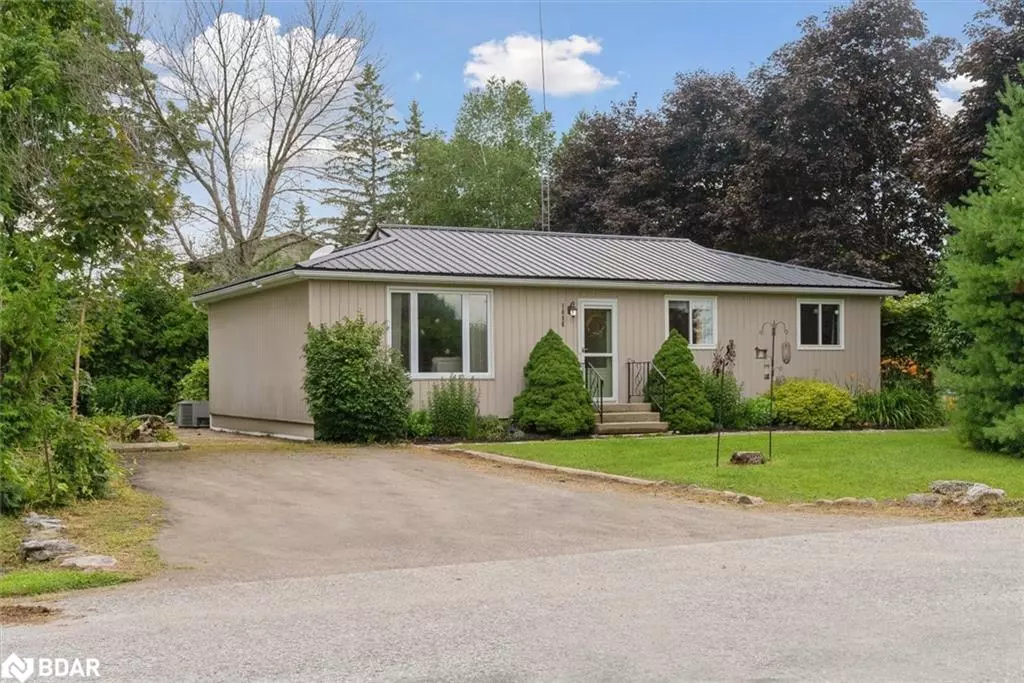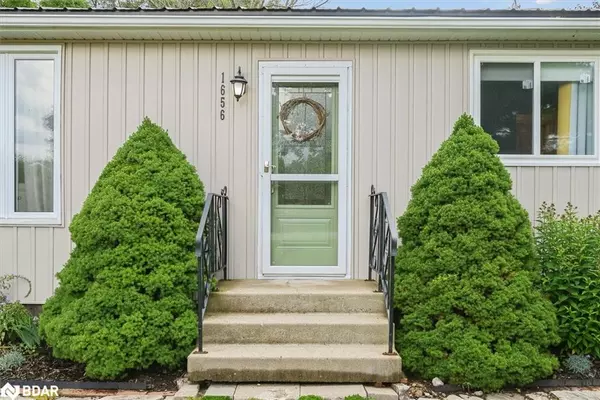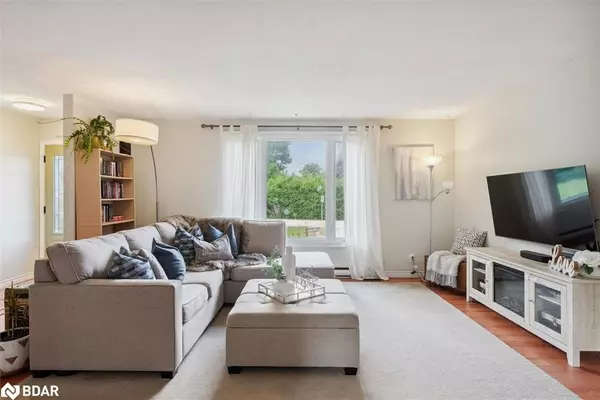$474,500
$469,900
1.0%For more information regarding the value of a property, please contact us for a free consultation.
1656 Ethel Drive Ramara, ON L0K 1B0
3 Beds
1 Bath
1,056 SqFt
Key Details
Sold Price $474,500
Property Type Single Family Home
Sub Type Single Family Residence
Listing Status Sold
Purchase Type For Sale
Square Footage 1,056 sqft
Price per Sqft $449
MLS Listing ID 40621328
Sold Date 07/25/24
Style Bungalow
Bedrooms 3
Full Baths 1
Abv Grd Liv Area 1,056
Originating Board Barrie
Annual Tax Amount $1,834
Property Description
Nestled In The Serene Lakeside Hamlet Of Brechin, This Delightfully Updated All Main Level Living 3 Bedroom Bungalow Is Located On A Sprawling 75X209Ft (1/3 Acre) Private Property & Desirable Corner Lot & Features Updates & Upgrades Throughout (*Over $40k++ Spent*) Including Windows, New Duct Work, Furnace & C/AC, Updated 4 Pc Bath W/Soaker Tub Plus A Bonus Mudroom/Laundry Room W/Brand New Samsung Washer & Newer Dryer & A Walk-Out To A Very Private Entertainment Deck. The Open Concept Design Formal Dinning Room/Living Room Offers Easy Care Laminate Flooring & New Slider Walking Out To Expansive Yard! All New Vinyl Siding & Re-Insulated Exterior & Newer Metal Roof! Just 3 Minute To Boat Launch , Close To Brechin Beach, Amenities & Commuter Routes! Lovely Cedar Hedging, Apple Tree, Birch Tree, Maple Trees, Lilacs, Grapes, Raised Garden Beds & So Much More!
Updated Windows ($8000), Spray Foamed Crawl Space. New Front Door & Storm Doors Front & Back. Newer Metal Roof.
Check Out The Full Video, All Photos & Floor Plans Here --> 1656EthelDr.com/idx
Location
Province ON
County Simcoe County
Area Ramara
Zoning RESIDENTIAL
Direction HWY 12 / CONCESSION RD. A
Rooms
Other Rooms Shed(s)
Basement Crawl Space, Unfinished
Kitchen 1
Interior
Interior Features Upgraded Insulation
Heating Forced Air-Propane
Cooling Central Air
Fireplace No
Appliance Water Heater Owned, Water Softener, Hot Water Tank Owned
Exterior
Exterior Feature Privacy
Roof Type Metal
Porch Deck
Lot Frontage 75.0
Lot Depth 209.0
Garage No
Building
Lot Description Rural, Rectangular, Beach, Park, School Bus Route
Faces HWY 12 / CONCESSION RD. A
Foundation Block, Concrete Perimeter, Concrete Block, Other
Sewer Septic Tank
Water Well
Architectural Style Bungalow
Structure Type Vinyl Siding
New Construction No
Others
Senior Community false
Tax ID 587260026
Ownership Freehold/None
Read Less
Want to know what your home might be worth? Contact us for a FREE valuation!

Our team is ready to help you sell your home for the highest possible price ASAP

GET MORE INFORMATION





