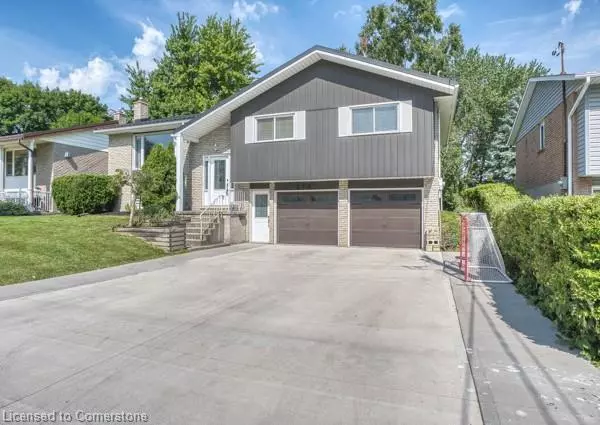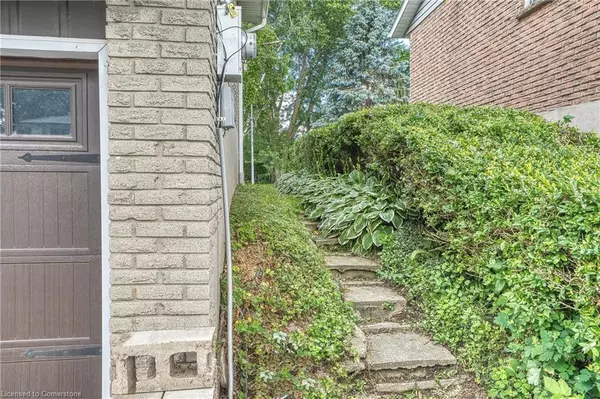$760,000
$749,900
1.3%For more information regarding the value of a property, please contact us for a free consultation.
375 Boyne Avenue Listowel, ON N4W 3K5
3 Beds
3 Baths
1,274 SqFt
Key Details
Sold Price $760,000
Property Type Single Family Home
Sub Type Single Family Residence
Listing Status Sold
Purchase Type For Sale
Square Footage 1,274 sqft
Price per Sqft $596
MLS Listing ID 40611576
Sold Date 07/25/24
Style Bungalow Raised
Bedrooms 3
Full Baths 2
Half Baths 1
Abv Grd Liv Area 1,875
Originating Board Waterloo Region
Year Built 1975
Annual Tax Amount $3,558
Property Description
Great family home located on Boyne Ave in Listowel! Large mature lot 60ft x 175ft backing onto walking trail on low traffic street. This home has been recently updated with move in ready status. Open concept and bright kitchen was renovated in 2021 and custom installed, quartz countertops, stainless farmer sink, black stainless appliances as well as room for huge table. Notice the finishes throughout this main floor and you will enjoy the space for years to come. Large primary bedroom completed with a updated 4 piece ensuite bath w/in floor heat, as well as 2 bedrooms that share another full 4 piece bath. Downstairs enjoy the spacious rec room, separate kids toy room, 2 piece bath and access to garage. The two car garage has gas heat, as well as access to the backyard, plenty of room for your toys in here as well as storage. Now take a look at this backyard, two tier decking complete with pergola, natural gas bbq hook-up, great area for kids to play as well as a two level detached work shop, all this and backing onto the Listowel Walking Trail.
Location
Province ON
County Perth
Area North Perth
Zoning R1
Direction Elma St W, turn south on Boyne Ave, sign on right.
Rooms
Basement Partial, Finished
Kitchen 1
Interior
Interior Features Auto Garage Door Remote(s)
Heating Forced Air, Natural Gas
Cooling Central Air
Fireplace No
Window Features Window Coverings
Appliance Water Softener, Built-in Microwave, Dishwasher, Dryer, Refrigerator, Stove, Washer
Laundry Lower Level
Exterior
Parking Features Attached Garage, Garage Door Opener, Concrete
Garage Spaces 2.0
Roof Type Metal
Lot Frontage 60.0
Lot Depth 175.0
Garage Yes
Building
Lot Description Rural, Rectangular, Near Golf Course, Hospital, Library, Park, Place of Worship, Quiet Area, Rec./Community Centre, Schools, Trails
Faces Elma St W, turn south on Boyne Ave, sign on right.
Foundation Poured Concrete
Sewer Sewer (Municipal)
Water Municipal-Metered
Architectural Style Bungalow Raised
Structure Type Vinyl Siding
New Construction No
Schools
High Schools Ldss
Others
Senior Community false
Tax ID 530270139
Ownership Freehold/None
Read Less
Want to know what your home might be worth? Contact us for a FREE valuation!

Our team is ready to help you sell your home for the highest possible price ASAP

GET MORE INFORMATION





