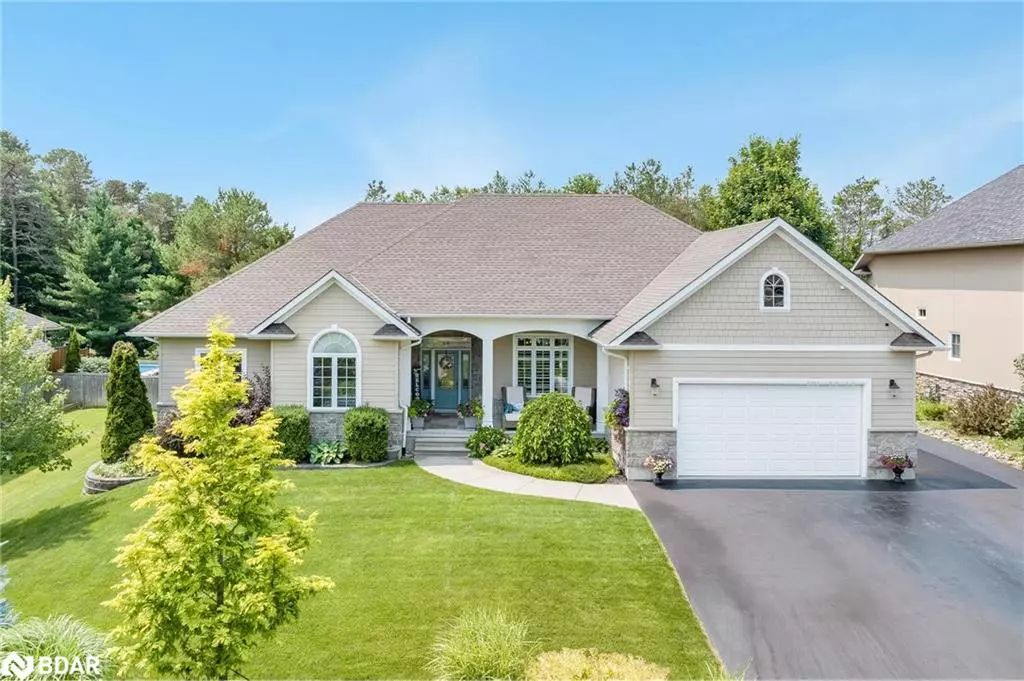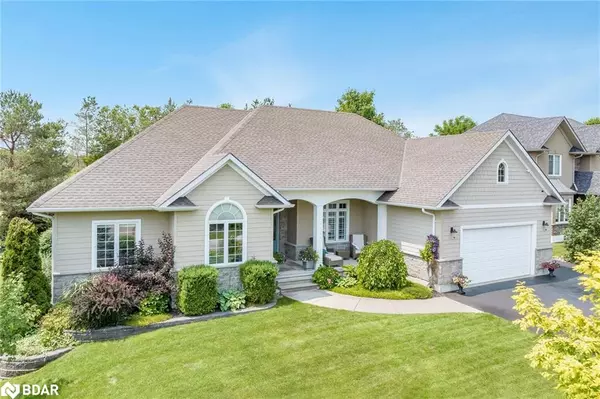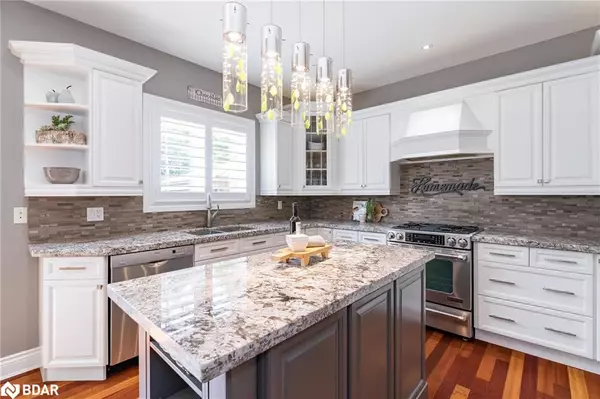$1,285,000
$1,299,000
1.1%For more information regarding the value of a property, please contact us for a free consultation.
14 Bridle Path Oro-medonte, ON L0L 2L0
4 Beds
3 Baths
1,832 SqFt
Key Details
Sold Price $1,285,000
Property Type Single Family Home
Sub Type Single Family Residence
Listing Status Sold
Purchase Type For Sale
Square Footage 1,832 sqft
Price per Sqft $701
MLS Listing ID 40620850
Sold Date 07/25/24
Style Bungalow
Bedrooms 4
Full Baths 3
Abv Grd Liv Area 3,235
Originating Board Barrie
Year Built 2004
Annual Tax Amount $5,268
Property Description
Top 5 Reasons You Will Love This Home: 1) Serene and tranquil backyard, offering a picturesque view of a lush, natural tree lot, providing a perfect escape from the hustle and bustle of everyday life 2) Impeccable curb appeal significantly elevated by stunning gardens, which add a touch of natural beauty and charm 3) Spacious 766 square foot finished and heated garage delivering ample room for two vehicles while still offering plenty of space for a well-equipped workshop, an additional car, or a boat 4) Flowing open-concept layout beautifully complemented by a stunning natural gas fireplace, creating a warm and inviting atmosphere and a primary bathroom featuring a luxurious soaker tub and heated flooring, highlighting a spa-like experience for ultimate relaxation and comfort 5) Expansive and welcoming front porch leading into a spacious foyer, setting the tone for a warm and inviting home. 3,235 fin.sq.ft. Age 20. Visit our website for more detailed information.
Location
Province ON
County Simcoe County
Area Oro-Medonte
Zoning RG
Direction Alpine Way/Bridle Path
Rooms
Basement Full, Finished
Kitchen 1
Interior
Interior Features Central Vacuum
Heating Forced Air, Natural Gas
Cooling Central Air
Fireplaces Number 2
Fireplaces Type Electric, Gas
Fireplace Yes
Appliance Dishwasher, Dryer, Refrigerator, Stove, Washer
Exterior
Parking Features Attached Garage, Asphalt
Garage Spaces 2.0
Fence Fence - Partial
Roof Type Asphalt Shing
Porch Deck
Lot Frontage 95.23
Lot Depth 167.08
Garage Yes
Building
Lot Description Urban, Rectangular, Quiet Area, School Bus Route
Faces Alpine Way/Bridle Path
Foundation Poured Concrete
Sewer Septic Tank
Water Municipal
Architectural Style Bungalow
Structure Type Stone,Stucco
New Construction No
Others
Senior Community false
Tax ID 740540119
Ownership Freehold/None
Read Less
Want to know what your home might be worth? Contact us for a FREE valuation!

Our team is ready to help you sell your home for the highest possible price ASAP

GET MORE INFORMATION





