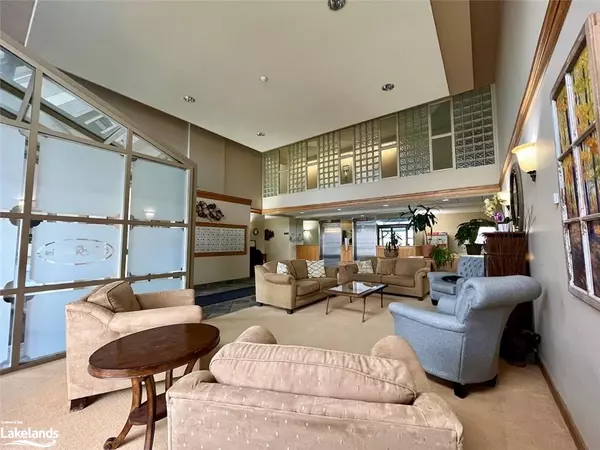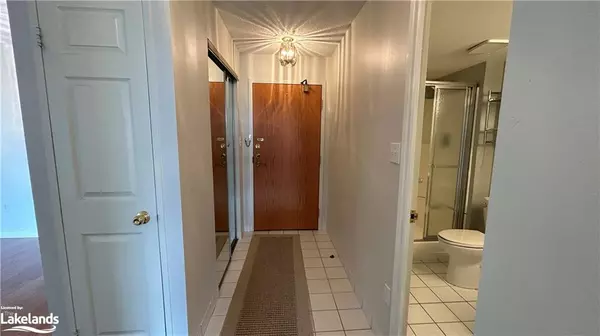$380,000
$399,000
4.8%For more information regarding the value of a property, please contact us for a free consultation.
172 Eighth Street #607 Collingwood, ON L9Y 4T2
2 Beds
1 Bath
1,159 SqFt
Key Details
Sold Price $380,000
Property Type Condo
Sub Type Condo/Apt Unit
Listing Status Sold
Purchase Type For Sale
Square Footage 1,159 sqft
Price per Sqft $327
MLS Listing ID 40530577
Sold Date 07/25/24
Style 1 Storey/Apt
Bedrooms 2
Full Baths 1
HOA Fees $841/mo
HOA Y/N Yes
Abv Grd Liv Area 1,159
Originating Board The Lakelands
Annual Tax Amount $2,856
Property Description
Looking for a great accessible community building and not have to do any maintenance, stairs, clean snow off your car, drive to the gym or have multiple utility bills? The Galleries is one of Collingwood's most coveted condo buildings. It is centrally located so you can walk to shopping, restaurants, and trails. On a fixed income? No problem, condo fees include heat, AC, water, sewer, parking, storage and maintenance. The gym, sauna and games room are all newly renovated, the building has 2 elevators, underground parking, storage, a huge fellowship room, a fully equipped guest suite and a parking lot for extra parking. Unit 607 is move in ready with freshly painted walls and 5 appliances. It is an open concept layout with beautiful hardwood floors, freshly painted kitchen cabinets and views to the mountain from the covered balcony. The bedrooms are both spacious with large windows, double closets and have southwest views. The bathroom has a walk in shower and freshly painted cabinets. Don't drive? No worries, the bus stop is at the corner. Join Ontario's playground community and come Live Where you Play!
Location
Province ON
County Simcoe County
Area Collingwood
Zoning R6
Direction Hurontario to Eighth St to #172
Rooms
Kitchen 1
Interior
Interior Features Auto Garage Door Remote(s), Elevator, Sauna
Heating Forced Air, Natural Gas
Cooling Central Air
Fireplace No
Window Features Window Coverings
Appliance Water Heater Owned, Dishwasher, Dryer, Hot Water Tank Owned, Refrigerator, Stove, Washer
Laundry In-Suite, Laundry Room
Exterior
Exterior Feature Canopy, Landscaped
Garage Garage Door Opener
Garage Spaces 1.0
Waterfront Description Access to Water
View Y/N true
View Downtown, Hills, Mountain(s), Panoramic
Roof Type Flat,Tar/Gravel
Porch Enclosed, Patio
Garage Yes
Building
Lot Description Urban, Ample Parking, Beach, Cul-De-Sac, Dog Park, Near Golf Course, Hospital, Library, Playground Nearby, Public Parking, Public Transit, Quiet Area, Schools, Shopping Nearby, Skiing, Trails
Faces Hurontario to Eighth St to #172
Foundation Concrete Perimeter
Sewer Sewer (Municipal)
Water Municipal
Architectural Style 1 Storey/Apt
New Construction No
Others
HOA Fee Include Insurance,Building Maintenance,Central Air Conditioning,Common Elements,Decks,Doors ,Maintenance Grounds,Heat,Gas,Parking,Trash,Property Management Fees,Roof,Snow Removal,Water,Windows,Heat, Ac, Parking, Mailbox, Gym, Building Mainten
Senior Community false
Tax ID 591580081
Ownership Condominium
Read Less
Want to know what your home might be worth? Contact us for a FREE valuation!

Our team is ready to help you sell your home for the highest possible price ASAP

GET MORE INFORMATION





