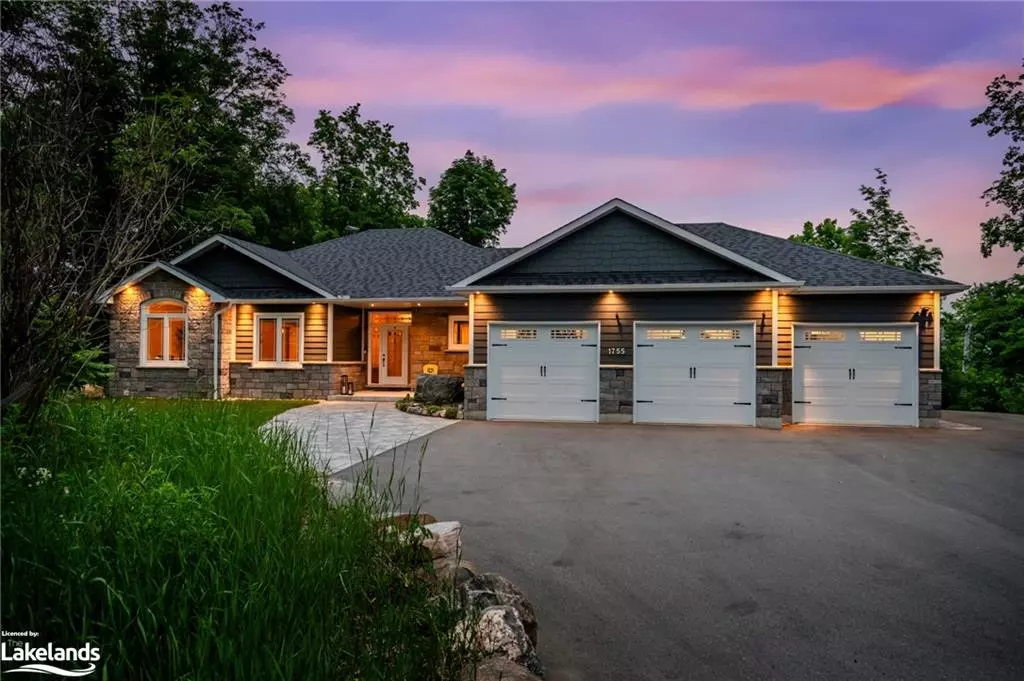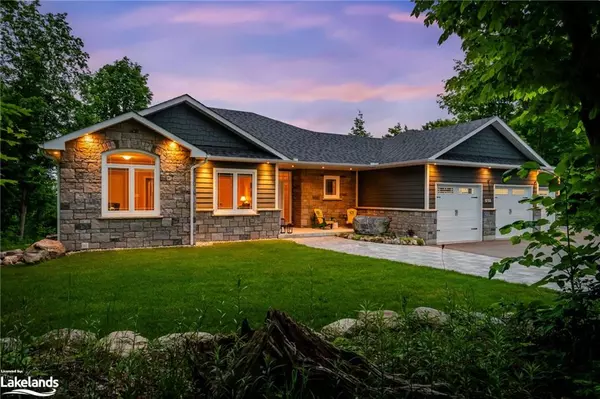$1,414,500
$1,497,500
5.5%For more information regarding the value of a property, please contact us for a free consultation.
1755 Georgian Heights Boulevard Waubaushene, ON L0K 2C0
4 Beds
4 Baths
1,664 SqFt
Key Details
Sold Price $1,414,500
Property Type Single Family Home
Sub Type Single Family Residence
Listing Status Sold
Purchase Type For Sale
Square Footage 1,664 sqft
Price per Sqft $850
MLS Listing ID 40604785
Sold Date 07/24/24
Style Bungalow
Bedrooms 4
Full Baths 3
Half Baths 1
Abv Grd Liv Area 2,943
Originating Board The Lakelands
Year Built 2016
Annual Tax Amount $4,708
Lot Size 2.203 Acres
Acres 2.203
Property Description
Gorgeous Custom-Built Estate Nestled On A Sprawling 2.2-Acre Landscaped Lot With Breathtaking Views Of Matchedash Bay. Featuring Engineered Hardwood Flooring Throughout, This Stunning 4-Bed, 4-Bath Home Offers A Spacious Eat-In Kitchen With High-End Finishes And An Inviting Open-Concept Living Room With Trayed Ceilings And A Cozy Gas Fireplace. Enjoy Sunset Views From The Elegant Bay Window, Your Kitchen Table Or While Unwinding On The Expansive Private Deck. The Master Suite Includes A Generous Walk-In Closet And Ensuite, Providing A Perfect Retreat, While The Fully Finished Basement, Complete With A Convenient Walk-Out, Is Ideal For Additional Living Space Or In-Law Capabilities. You'll Love The Versatile Heated 3-Car Garage, With Epoxy Floors And Inside Entry From Both Levels, Making It A Car Enthusiast's Dream. The Meticulously Landscaped Backyard Is An Entertainer's Delight, Offering The Perfect Setup For Family Gatherings. Pride Of Ownership Is Undeniable In Every Facet Of This Spectacular Property. Close To All Amenities And Hwy 400, Dont Let This Amazing Opportunity Pass You By!
Location
Province ON
County Simcoe County
Area Severn
Zoning ER
Direction Hwy 12 to Glen Echo Ridge, L onto Georgian Heights Blvd ; SOP
Rooms
Other Rooms Shed(s)
Basement Separate Entrance, Walk-Out Access, Full, Finished
Kitchen 1
Interior
Interior Features In-law Capability, Water Treatment
Heating Forced Air, Natural Gas
Cooling Central Air
Fireplaces Number 2
Fireplaces Type Gas
Fireplace Yes
Appliance Instant Hot Water, Dishwasher, Dryer, Refrigerator, Stove, Washer
Laundry Laundry Room, Lower Level
Exterior
Exterior Feature Landscaped
Parking Features Attached Garage, Asphalt
Garage Spaces 3.0
Utilities Available Cell Service, Electricity Connected, Garbage/Sanitary Collection, Natural Gas Connected, Recycling Pickup
Waterfront Description Lake/Pond
View Y/N true
View Bay, Creek/Stream, River, Trees/Woods, Water
Roof Type Asphalt Shing
Street Surface Paved
Porch Deck, Patio
Lot Frontage 214.07
Garage Yes
Building
Lot Description Rural, Rectangular, Beach, Near Golf Course, Major Highway, Marina, Open Spaces, Park, Quiet Area, School Bus Route, Schools, Skiing, Trails
Faces Hwy 12 to Glen Echo Ridge, L onto Georgian Heights Blvd ; SOP
Foundation Poured Concrete
Sewer Septic Tank
Water Drilled Well
Architectural Style Bungalow
Structure Type Hardboard,Stone
New Construction No
Others
Senior Community false
Tax ID 585080313
Ownership Freehold/None
Read Less
Want to know what your home might be worth? Contact us for a FREE valuation!

Our team is ready to help you sell your home for the highest possible price ASAP

GET MORE INFORMATION





