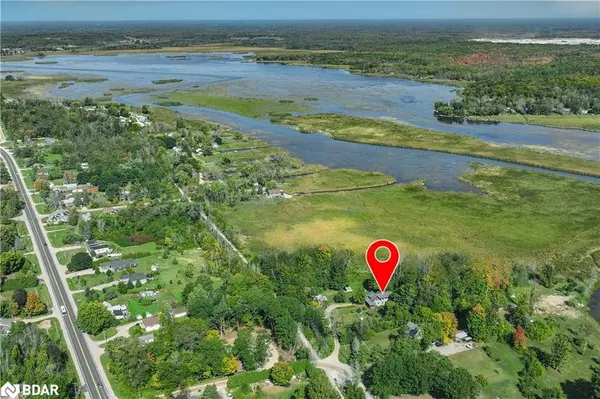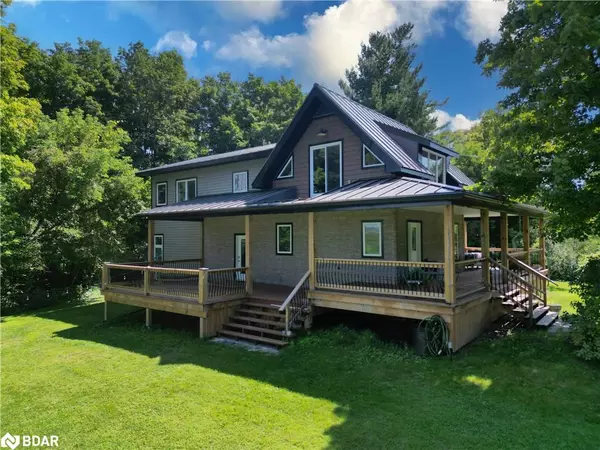$1,035,000
$1,070,000
3.3%For more information regarding the value of a property, please contact us for a free consultation.
3018 Matchedash Street Waubaushene, ON L0K 2C0
5 Beds
3 Baths
2,281 SqFt
Key Details
Sold Price $1,035,000
Property Type Single Family Home
Sub Type Single Family Residence
Listing Status Sold
Purchase Type For Sale
Square Footage 2,281 sqft
Price per Sqft $453
MLS Listing ID 40551255
Sold Date 07/24/24
Style Two Story
Bedrooms 5
Full Baths 2
Half Baths 1
Abv Grd Liv Area 2,281
Originating Board Barrie
Annual Tax Amount $3,813
Property Description
This enchanting 5 bedroom, 2.5 bathroom century home was completely remodelled in 2016, adding a second story that respects the craftsmanship & detail of the era in which it was originally built. A bright and sprawling space sitting on 1.04 acres and backing onto several hectares of protected wetland, this home is fantastic for entertaining both indoors and out. You can enjoy summer nights on your covered, 900 sqft wraparound porch looking onto Matchedash Bay- or in the winter, hop in the car and head 10 minutes south for prime skiing at Mount St. Louis Moonstone! Even better, bike lovers can access the Trans-Canadian hiking trail at the foot of the driveway which leads east toward Orillia and west toward Midland. Spend your time chicken & bee-keeping in the front and back lawns, or working away in your separate garage with private loft above. Enjoy the best of country life just 5 minutes from town! You're going to love it here!
Location
Province ON
County Simcoe County
Area Severn
Zoning RU
Direction Highway 400 north to exit 141 Coldwater, left on county road 16 to Matchedash street
Rooms
Other Rooms Shed(s)
Basement Partial, Unfinished
Kitchen 1
Interior
Interior Features High Speed Internet, Accessory Apartment, Work Bench
Heating Hot Water, Heat Pump, Radiant Floor, Propane
Cooling Central Air
Fireplaces Number 1
Fireplaces Type Electric
Fireplace Yes
Appliance Water Purifier
Laundry Laundry Chute, Laundry Room, Main Level
Exterior
Exterior Feature Balcony, Landscaped, Privacy, Recreational Area
Parking Features Detached Garage
Garage Spaces 2.0
Utilities Available Cell Service, Phone Connected, Propane
Waterfront Description Access to Water,Lake/Pond
View Y/N true
View Bay, Trees/Woods
Roof Type Metal
Handicap Access Accessible Doors, Doors Swing In, Multiple Entrances, Shower Stall
Lot Frontage 198.0
Lot Depth 235.0
Garage Yes
Building
Lot Description Urban, Rectangular, Greenbelt, Hobby Farm, Marina, Open Spaces, Skiing, Trails, Visual Exposure
Faces Highway 400 north to exit 141 Coldwater, left on county road 16 to Matchedash street
Foundation Concrete Perimeter, Stone
Sewer Septic Tank
Water Drilled Well
Architectural Style Two Story
Structure Type Vinyl Siding
New Construction No
Schools
Elementary Schools Tay Shores Elementary School
High Schools Georgian Bay District Secondary School
Others
Senior Community false
Tax ID 585940120
Ownership Freehold/None
Read Less
Want to know what your home might be worth? Contact us for a FREE valuation!

Our team is ready to help you sell your home for the highest possible price ASAP

GET MORE INFORMATION





