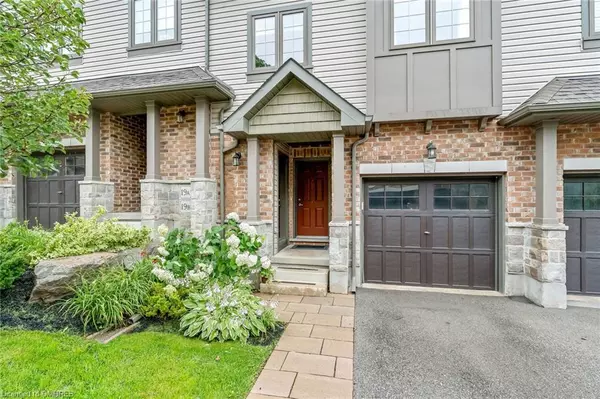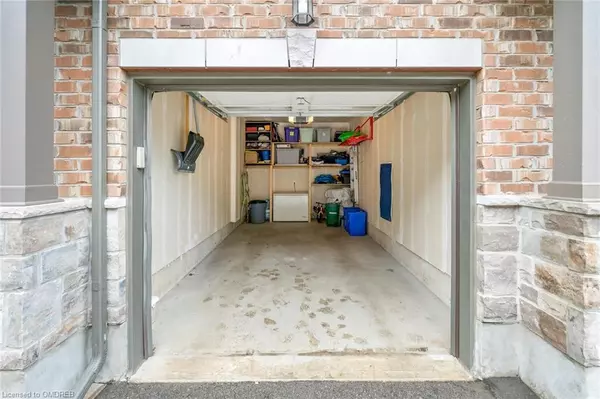$655,000
$659,000
0.6%For more information regarding the value of a property, please contact us for a free consultation.
21A Guthrie Lane Rockwood, ON N0B 2K0
3 Beds
2 Baths
1,410 SqFt
Key Details
Sold Price $655,000
Property Type Townhouse
Sub Type Row/Townhouse
Listing Status Sold
Purchase Type For Sale
Square Footage 1,410 sqft
Price per Sqft $464
MLS Listing ID 40619042
Sold Date 07/22/24
Style 3 Storey
Bedrooms 3
Full Baths 2
HOA Fees $297/mo
HOA Y/N Yes
Abv Grd Liv Area 1,410
Originating Board Oakville
Year Built 2017
Annual Tax Amount $3,021
Property Description
This stacked condo townhome features 3 bedrooms and 2 full bathrooms, along with a 1-car garage and a private driveway for exclusive use and ownership by the homeowner. With low condo fees, the monthly costs include garbage pickup, snow removal, and garden/lawn maintenance. As you walk up to the main floor, you'll be welcomed by an open-concept layout that includes a spacious kitchen with a seating island for three, quartz countertops, stainless steel appliances, and a large pantry for extra storage. The main floor is flooded with natural light, creating a comfortable living space in the combined living/dining room that leads to the first of two balconies. The main floor also has a bedroom that can serve as a main floor office or guest room, a full 4-piece bathroom, and convenient stackable laundry machines. Upstairs, you'll find a second 4-piece bathroom and two large bedrooms. The primary bedroom features a walk-in closet providing ample storage, a spacious room that easily accommodates a king-sized bed, and a walkout to a 115 sq ft balcony. Situated in the heart of Rockwood, this townhome allows you to enjoy the luxuries and peace of small-town living, including shopping, dining, and exploring. Despite the tranquil setting, you are also just minutes away from Guelph, Milton, Halton Hills, and other major urban areas, offering a perfect balance of serene living and easy access to city amenities.
Location
Province ON
County Wellington
Area Guelph/Eramosa
Zoning R
Direction Main St/Hwy7 - Ridge
Rooms
Other Rooms None
Basement None
Kitchen 1
Interior
Interior Features High Speed Internet, In-law Capability, Separate Heating Controls, Separate Hydro Meters, Other
Heating Forced Air, Natural Gas
Cooling Central Air
Fireplace No
Appliance Oven, Water Heater, Water Softener
Laundry In-Suite, Main Level
Exterior
Exterior Feature Balcony, Landscaped, Private Entrance
Garage Attached Garage, Asphalt, Built-In, Other
Garage Spaces 1.0
Utilities Available Cable Available, Electricity Connected, Fibre Optics, Garbage/Sanitary Collection, Natural Gas Connected, Recycling Pickup, Phone Available, Underground Utilities, Other
Waterfront No
View Y/N true
View Clear
Roof Type Asphalt Shing
Street Surface Paved
Handicap Access Parking
Porch Open
Garage Yes
Building
Lot Description Urban, Airport, Ample Parking, Arts Centre, Business Centre, Cul-De-Sac, Hospital, Major Highway, Open Spaces, Park, Place of Worship, Playground Nearby, School Bus Route, Schools
Faces Main St/Hwy7 - Ridge
Foundation Concrete Perimeter
Sewer Sewer (Municipal)
Water Municipal
Architectural Style 3 Storey
New Construction No
Others
HOA Fee Include Building Maintenance,C.A.M.,Parking,Trash,Property Management Fees,Roof,Snow Removal,Other
Senior Community false
Tax ID 719420012
Ownership Condominium
Read Less
Want to know what your home might be worth? Contact us for a FREE valuation!

Our team is ready to help you sell your home for the highest possible price ASAP

GET MORE INFORMATION





