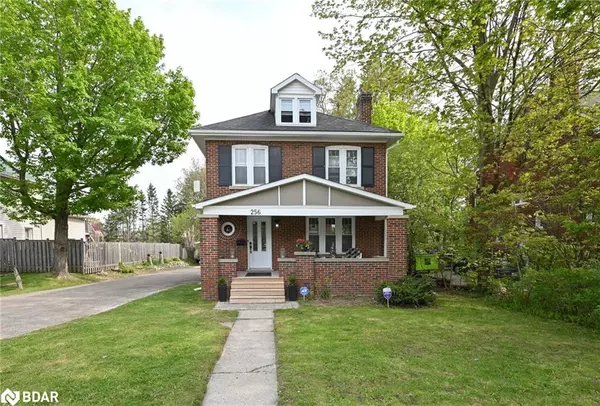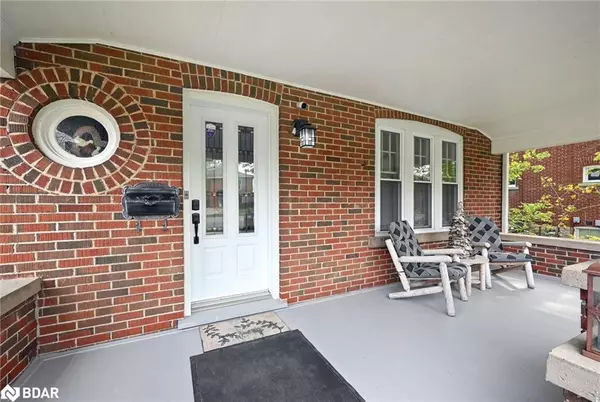$925,000
$998,500
7.4%For more information regarding the value of a property, please contact us for a free consultation.
256 Broadway Street Orangeville, ON L9W 1K7
3 Beds
3 Baths
1,836 SqFt
Key Details
Sold Price $925,000
Property Type Single Family Home
Sub Type Single Family Residence
Listing Status Sold
Purchase Type For Sale
Square Footage 1,836 sqft
Price per Sqft $503
MLS Listing ID 40598403
Sold Date 07/19/24
Style 2.5 Storey
Bedrooms 3
Full Baths 2
Half Baths 1
Abv Grd Liv Area 1,836
Originating Board Barrie
Year Built 1926
Annual Tax Amount $5,917
Property Description
This Charming Upgraded Dbl brick built 3 bdrm 3 bath Edwardian Home w/c5H zoning is Located In The Heart Of Downtown Orangeville & has An Abundance Of Options For Residential & Commercial Uses. Over the years, this beauty has been a hair salon & busy doctors office. Now she is a beautiful family home & features Many Upgrades w/Quality Workmanship & Original Character w/pocket drs & interior windows (ext's 17). Lrg fenced property(19) (approx 60x209 ft) is beautiful & private, w/rm for 10-12 car parking & 2 car detached garage(15) (28x30 ft). Enjoy the inviting Covered front porch. Gorgeous mn level has cozy liv rm open to renovated din rm & kitchen(15) that features quartz counters, a ton of cupboards & ss appliances(17) W/wo to large deck(18) & 4 person hot tub that entices a feeling of a spa like oasis. Nice 2-pc bath completes the mn flr. Relax in the primary bdrm that has it's own gorgeous stepdown 4-pc ensuite(22). The other two bdrms are just down the hall and share a lovely 4-pc bathrm w/clawfoot tub & separate shower(16). Walk-up to the attic/loft that gives extra living space or use as a 4th bdrm/office. Make sure to look at the very unique wine rm in basement. Home has side entrance too!
Location
Province ON
County Dufferin
Area Orangeville
Zoning C5(H)
Direction BROAWAY AND BYTHIA
Rooms
Basement Full, Unfinished
Kitchen 1
Interior
Interior Features Ceiling Fan(s)
Heating Forced Air, Natural Gas
Cooling Central Air
Fireplace No
Window Features Window Coverings
Appliance Water Heater, Water Softener, Dishwasher, Dryer, Gas Stove, Microwave, Range Hood, Refrigerator, Stove, Washer
Exterior
Parking Features Detached Garage, Garage Door Opener
Garage Spaces 2.0
Roof Type Shingle
Lot Frontage 60.0
Lot Depth 209.0
Garage Yes
Building
Lot Description Urban, City Lot, Hospital, Library, Park, Place of Worship, Public Parking, Public Transit, Rec./Community Centre, Schools, Shopping Nearby
Faces BROAWAY AND BYTHIA
Foundation Block
Sewer Sewer (Municipal)
Water Municipal
Architectural Style 2.5 Storey
Structure Type Vinyl Siding
New Construction No
Schools
Elementary Schools Princess Margaret Public School
High Schools Orangeville District Secondary School
Others
Senior Community false
Tax ID 340090032
Ownership Freehold/None
Read Less
Want to know what your home might be worth? Contact us for a FREE valuation!

Our team is ready to help you sell your home for the highest possible price ASAP

GET MORE INFORMATION





