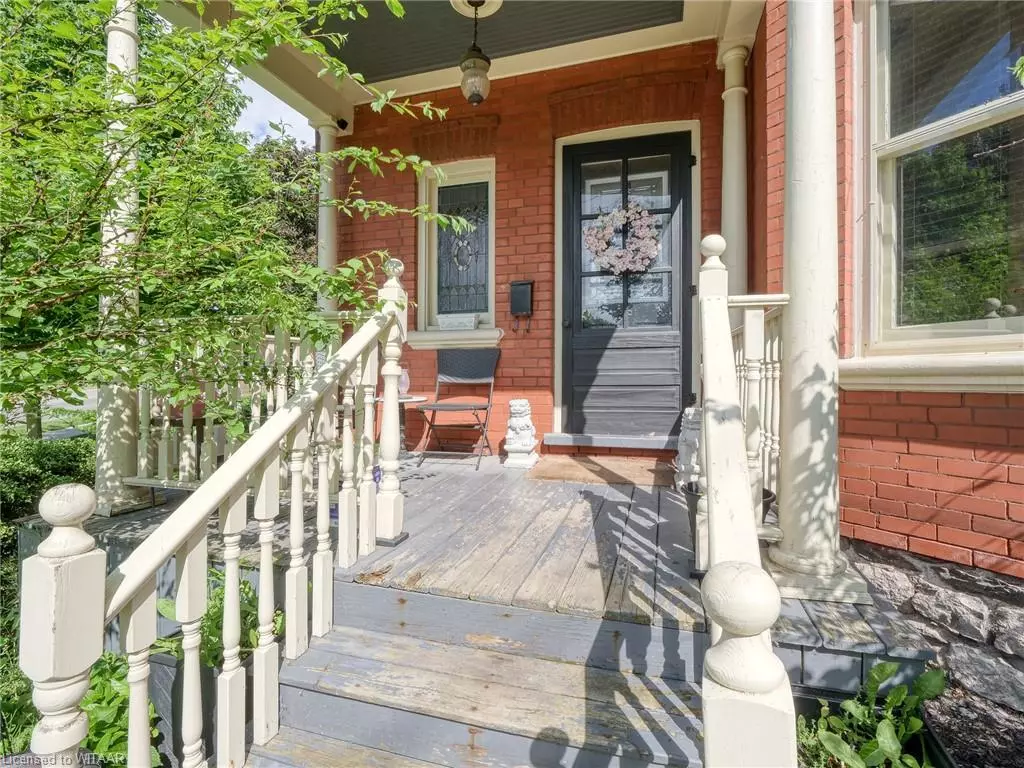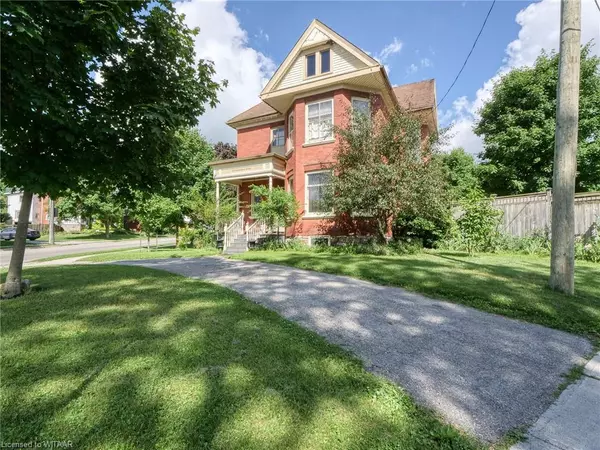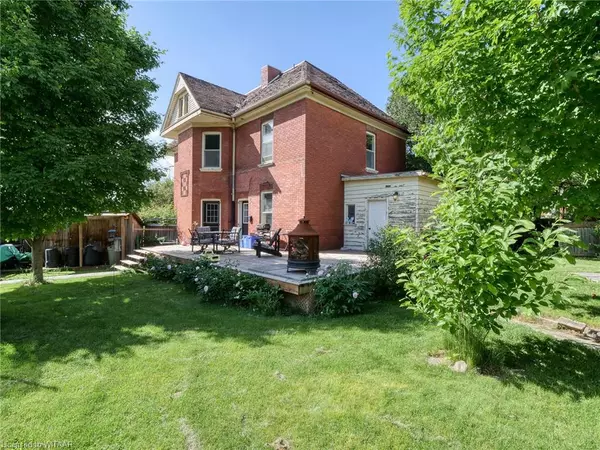$560,000
$574,000
2.4%For more information regarding the value of a property, please contact us for a free consultation.
64 Canterbury Street Ingersoll, ON N5C 1C6
3 Beds
3 Baths
2,664 SqFt
Key Details
Sold Price $560,000
Property Type Single Family Home
Sub Type Single Family Residence
Listing Status Sold
Purchase Type For Sale
Square Footage 2,664 sqft
Price per Sqft $210
MLS Listing ID 40600510
Sold Date 07/18/24
Style Two Story
Bedrooms 3
Full Baths 2
Half Baths 1
Abv Grd Liv Area 2,664
Originating Board Woodstock-Ingersoll Tillsonburg
Year Built 1910
Annual Tax Amount $4,570
Property Description
This impressive century home may not last long. Step into a beautiful entrance with grand staircase, hand painted stained glass windows and pocket doors leading into an elegant front Living room with bay windows and custom built cabinetry. Enjoy this amazing modern kitchen with numerous cabinets and custom island for preparing all of your culinary delights. Leading from the kitchen you will find the main floor laundry and a spacious mud/storage room which leads to the rear deck and yard. Enjoy entertaining family and guests in the large dinning room with an elegant fireplace. Also leading from the the dinning room is a family room with bay window providing plenty of light. The main floor has hardwood and crown moulding throughout. On the second floor you will find is 3 ample sized bedrooms including the master which has a large ensuite. Rare in a century home! Also on the second floor is another room which could be used as a nursery/guest bedroom. There is a full unfinished, insulated basement waiting for your ideas for finishing. The property is an oversized lot with a large newer deck in the rear yard, lots of room for kids to play and great for entertaining. Also enjoy both a double driveway at the back and a semi-circular driveway at the front giving it that luxury look. Lots of potential to build a garage at the rear. Close to the Downtown, parks, lots amenities & highway 401.
Location
Province ON
County Oxford
Area Ingersoll
Zoning R2
Direction From Highway 401, head North on Harris St and proceed straight onto Canterbury at the 4-way stop. Property is on the left approx. 800 metres.
Rooms
Basement Full, Unfinished
Kitchen 1
Interior
Interior Features High Speed Internet, Ceiling Fan(s)
Heating Forced Air, Natural Gas
Cooling Central Air
Fireplaces Number 1
Fireplaces Type Insert
Fireplace Yes
Window Features Window Coverings
Appliance Instant Hot Water, Water Softener, Built-in Microwave, Dishwasher, Dryer, Refrigerator, Stove, Washer
Laundry Main Level
Exterior
Exterior Feature Landscaped
Parking Features Asphalt
Utilities Available Cable Connected, Cell Service, Electricity Connected, Fibre Optics, Garbage/Sanitary Collection, Natural Gas Connected, Recycling Pickup, Street Lights, Phone Connected
Waterfront Description River/Stream
Roof Type Asphalt Shing
Street Surface Paved
Porch Deck, Patio, Porch
Lot Frontage 106.96
Lot Depth 111.21
Garage No
Building
Lot Description Urban, Irregular Lot, Arts Centre, Dog Park, City Lot, Near Golf Course, Hospital, Landscaped, Library, Major Highway, Park, Place of Worship, Playground Nearby, Rec./Community Centre, School Bus Route, Schools, Shopping Nearby, Trails
Faces From Highway 401, head North on Harris St and proceed straight onto Canterbury at the 4-way stop. Property is on the left approx. 800 metres.
Foundation Concrete Block, Stone
Sewer Sewer (Municipal)
Water Municipal-Metered
Architectural Style Two Story
Structure Type Wood Siding
New Construction No
Schools
Elementary Schools Royal Roads & St Jude'S
High Schools Idci & St Mary'S
Others
Senior Community false
Tax ID 001650117
Ownership Freehold/None
Read Less
Want to know what your home might be worth? Contact us for a FREE valuation!

Our team is ready to help you sell your home for the highest possible price ASAP
GET MORE INFORMATION





