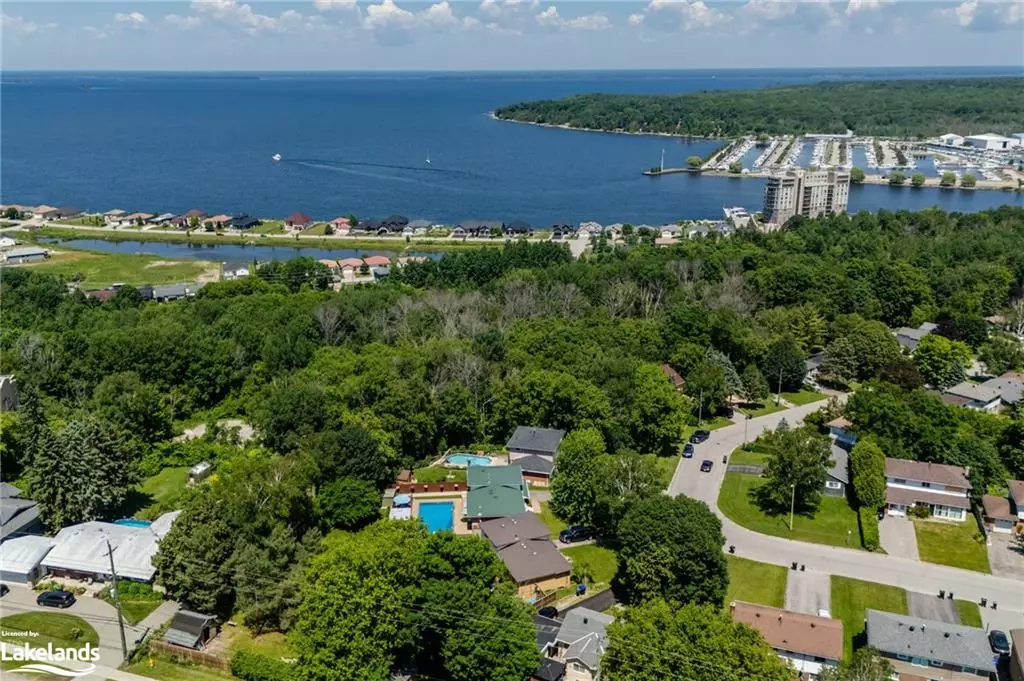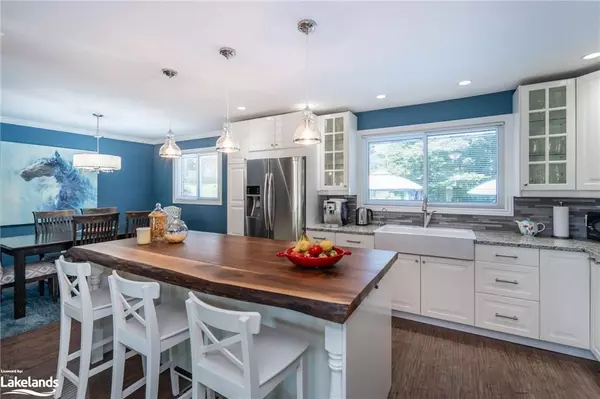$772,400
$764,900
1.0%For more information regarding the value of a property, please contact us for a free consultation.
736 Birchwood Drive Midland, ON L4R 2P7
4 Beds
2 Baths
1,361 SqFt
Key Details
Sold Price $772,400
Property Type Single Family Home
Sub Type Single Family Residence
Listing Status Sold
Purchase Type For Sale
Square Footage 1,361 sqft
Price per Sqft $567
MLS Listing ID 40611943
Sold Date 07/20/24
Style Sidesplit
Bedrooms 4
Full Baths 2
Abv Grd Liv Area 1,774
Originating Board The Lakelands
Year Built 1967
Annual Tax Amount $3,841
Property Description
Discover the charm of this elegantly updated 4-bedroom side split, boasting a finished basement, fabulous outdoor space and a versatile bonus room that can easily serve as a fifth bedroom. The heart of the home is a dream kitchen with granite countertops, ample cupboard space, and a stunning live-edge island. Additional features include a single car garage with inside entry, a worry-free exterior with metal roof, and recently updated windows throughout in 2018. Step outside to a spacious backyard oasis, fully fenced for privacy, featuring a large deck with gazebo—a perfect setting for summer nights around the heated in-ground pool. Located in a quiet Midland neighbourhood close to Georgian Bay, enjoy proximity to walking and snowmobile trails, making this home ideal for outdoor enthusiasts. The area has many unique shops and restaurants that are yours to explore, amenities are just a short drive away, while easy commuting to Orillia and Barrie is only 45 minutes, adding convenience to this excellent example of a turnkey home.
Location
Province ON
County Simcoe County
Area Md - Midland
Zoning R2
Direction HWY 12, William St, Right onto Bayview Drive after the gas station, Left onto Birchwood
Rooms
Basement Partial, Finished
Kitchen 1
Interior
Interior Features High Speed Internet
Heating Forced Air, Natural Gas
Cooling Central Air
Fireplaces Number 1
Fireplaces Type Electric
Fireplace Yes
Appliance Water Heater Owned, Water Softener, Dishwasher, Dryer, Refrigerator, Stove, Washer
Exterior
Exterior Feature Storage Buildings
Parking Features Attached Garage
Garage Spaces 1.0
Pool In Ground
Utilities Available Cable Connected, Electricity Connected, Garbage/Sanitary Collection, Natural Gas Connected, Recycling Pickup, Street Lights, Phone Connected
Waterfront Description Lake/Pond
View Y/N true
View Forest, Trees/Woods
Roof Type Metal
Porch Deck
Lot Frontage 52.0
Lot Depth 142.0
Garage Yes
Building
Lot Description Urban, Beach, Highway Access, Marina, Park, Trails
Faces HWY 12, William St, Right onto Bayview Drive after the gas station, Left onto Birchwood
Foundation Block
Sewer Sewer (Municipal)
Water Municipal
Architectural Style Sidesplit
Structure Type Vinyl Siding
New Construction No
Others
Senior Community false
Tax ID 584750163
Ownership Freehold/None
Read Less
Want to know what your home might be worth? Contact us for a FREE valuation!

Our team is ready to help you sell your home for the highest possible price ASAP

GET MORE INFORMATION





