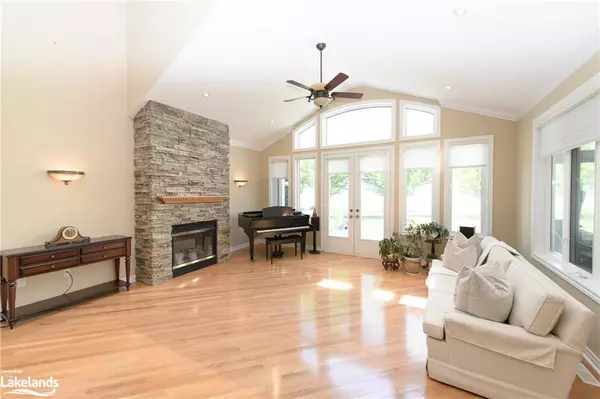$1,720,000
$1,995,000
13.8%For more information regarding the value of a property, please contact us for a free consultation.
46 Waterfront Circle Collingwood, ON L9Y 4Z3
5 Beds
5 Baths
2,758 SqFt
Key Details
Sold Price $1,720,000
Property Type Single Family Home
Sub Type Single Family Residence
Listing Status Sold
Purchase Type For Sale
Square Footage 2,758 sqft
Price per Sqft $623
MLS Listing ID 40596174
Sold Date 07/18/24
Style Bungaloft
Bedrooms 5
Full Baths 4
Half Baths 1
HOA Fees $437/mo
HOA Y/N Yes
Abv Grd Liv Area 4,453
Originating Board The Lakelands
Year Built 2005
Annual Tax Amount $11,024
Property Description
WATERFRONT HOME IN BLUE SHORES! Spectacular Waterfront Views: Immerse yourself in breathtaking views of Georgian Bay. Open Concept Living: Step inside to discover an inviting open-concept floor plan, featuring vaulted ceilings, hardwood floors, and floor-to-ceiling windows that flood the space with natural light and showcase the stunning views of Georgian Bay. Active Lifestyle Community: Dive into the vibrant community of Blue Shores, with two pools, pickle ball courts, 'Shore Club' community centre, boat launch and miles of walking trails, providing endless opportunities for leisure and recreation. Muskoka Room: Retreat to the Muskoka room, a tranquil space where you can unwind and enjoy the beauty of the outdoors in comfort and style. Spacious Bedrooms & Baths: With four bedrooms and four and a half baths, including two main floor bedrooms with ensuites, this home offers ample space and privacy for family and guests. Stylish Kitchen: The stylish kitchen features granite countertops, a breakfast bar, and modern appliances, making it a perfect space for culinary adventures and entertaining. Cozy Fireplaces: Stay warm and cozy on chilly evenings with two gas fireplaces, adding a touch of elegance and comfort to the living spaces. Fully Finished Lower Level: The fully finished lower level offers a fourth bedroom and bath, along with a games room, home gym, bar, and rec room, providing endless possibilities for relaxation and entertainment. Resort-Style Living: Nestled in the coveted enclave of Blue Shores, this inviting raised bungalow offers resort-style living at its finest, with exceptional amenities and meticulously maintained grounds. Convenience & Leisure: As a resident of Blue Shores, enjoy the ease of ownership with lawn maintenance and snow removal included. The Shore Club offers tennis, pickle ball, indoor & outdoor swimming pools, and clubhouse events, providing opportunities to socialize with neighbors and create lasting memories.
Location
Province ON
County Simcoe County
Area Collingwood
Zoning R2-4
Direction Hwy 26 east of Collingwood to Waterfront Circle at traffic light opposite Pilkington Glass plant.
Rooms
Basement Full, Finished
Kitchen 1
Interior
Interior Features High Speed Internet, Central Vacuum, Auto Garage Door Remote(s), Ceiling Fan(s)
Heating Fireplace-Gas, Forced Air, Natural Gas
Cooling Central Air
Fireplaces Type Living Room, Gas
Fireplace Yes
Window Features Window Coverings
Appliance Garborator, Dishwasher, Dryer, Freezer, Disposal, Microwave, Range Hood, Refrigerator, Stove, Washer
Laundry Main Level
Exterior
Exterior Feature Backs on Greenbelt, Landscaped, Lawn Sprinkler System, Restricted Waterfront, Tennis Court(s)
Garage Attached Garage, Garage Door Opener
Garage Spaces 2.0
Pool In Ground, Outdoor Pool
Utilities Available Cable Connected, Cell Service, Electricity Connected, Natural Gas Connected, Recycling Pickup, Phone Connected, Underground Utilities
Waterfront Description Bay,Waterfront Community,South,Breakwater,Access to Water,Lake Privileges
View Y/N true
View Bay, Panoramic, Park/Greenbelt
Roof Type Asphalt Shing
Street Surface Paved
Handicap Access Hard/Low Nap Floors, Level within Dwelling, Low Pile Carpeting, Open Floor Plan, Stair Lift
Porch Deck, Patio, Enclosed
Lot Frontage 43.86
Lot Depth 108.27
Garage Yes
Building
Lot Description Urban, Irregular Lot, Highway Access, Hospital, Major Highway, Marina, Open Spaces, Playground Nearby, Quiet Area, Rec./Community Centre, Shopping Nearby, Skiing, Trails
Faces Hwy 26 east of Collingwood to Waterfront Circle at traffic light opposite Pilkington Glass plant.
Foundation Concrete Perimeter
Sewer Sewer (Municipal)
Water Municipal-Metered
Architectural Style Bungaloft
Structure Type Hardboard,Stone
New Construction Yes
Schools
Elementary Schools Connaught/St. Mary'S
High Schools Cci/Jean Vanier
Others
HOA Fee Include Common Elements,Maintenance Grounds,Parking,Property Management Fees
Senior Community false
Tax ID 592990057
Ownership Condominium
Read Less
Want to know what your home might be worth? Contact us for a FREE valuation!

Our team is ready to help you sell your home for the highest possible price ASAP

GET MORE INFORMATION





