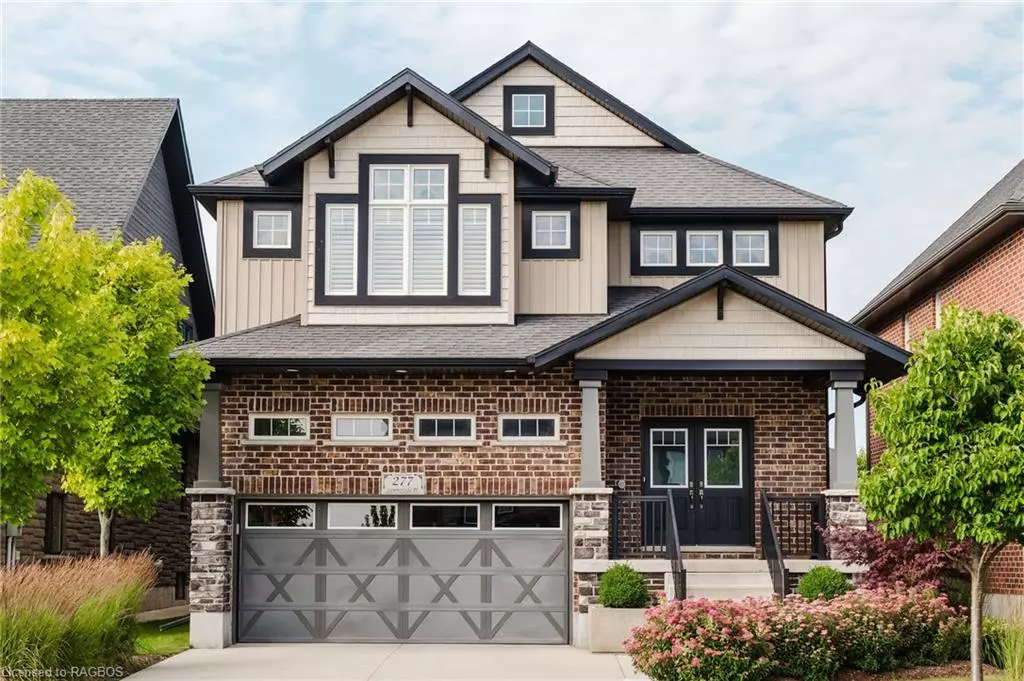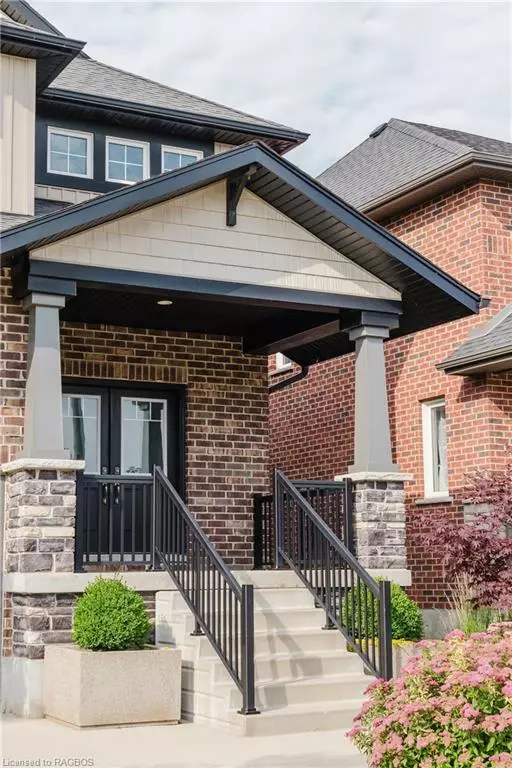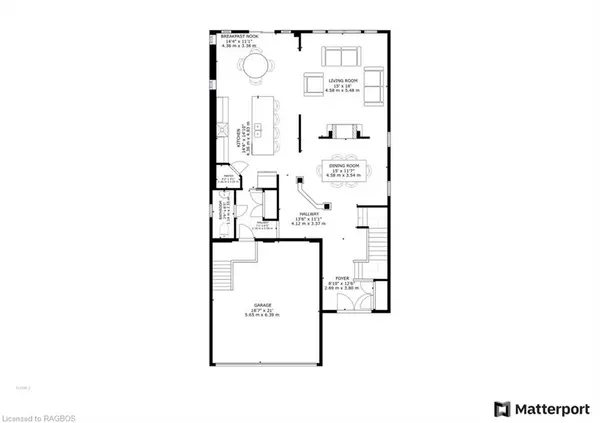$943,000
$969,000
2.7%For more information regarding the value of a property, please contact us for a free consultation.
277 Summerside Place Port Elgin, ON N0H 2C2
4 Beds
3 Baths
2,905 SqFt
Key Details
Sold Price $943,000
Property Type Single Family Home
Sub Type Single Family Residence
Listing Status Sold
Purchase Type For Sale
Square Footage 2,905 sqft
Price per Sqft $324
MLS Listing ID 40617656
Sold Date 07/19/24
Style Two Story
Bedrooms 4
Full Baths 2
Half Baths 1
Abv Grd Liv Area 2,905
Originating Board Grey Bruce Owen Sound
Year Built 2013
Annual Tax Amount $6,615
Property Description
Nestled in the peaceful Summerside Place neighbourhood, this delightful two-story family home offers comfort, space, and serenity. Boasting 2905 sq. ft. of well-appointed living space, this residence is ideal for those seeking a blend of modern convenience and suburban tranquility. Upon entering through the front door, you are greeted by a welcoming foyer that leads to a partially open floor plan. The spacious kitchen is equipped with ample counter space, and stylish cabinetry; adjacent to the kitchen is a cozy breakfast nook, perfect for enjoying morning coffee or casual family meals. A large, double-sided gas fireplace separates the family room from the formal dining room, creating a warm and inviting atmosphere for gatherings and relaxation. Upstairs, the primary suite is a private retreat, complete with luxurious ensuite bathroom featuring dual sinks, and a grand glass-and-tile shower. Three additional bedrooms provide plenty of space for family members or guests, each with generous closet spaces, and easy access to the 4-piece main bathroom. The landscaped backyard offers a peaceful oasis great for outdoor dining and entertaining, a safe environment for children to play, or for gardening enthusiasts to indulge their passion. This home has been thoughtfully upgraded and meticulously maintained to provide modern conveniences, enhanced security, and superior comfort; with its spacious layout, and quiet surroundings, this charming family home is ready to welcome its new owners!
Location
Province ON
County Bruce
Area 4 - Saugeen Shores
Zoning R2-5
Direction From Goderich Street, west on Devonshire Road; turn left onto Highland Street, and right onto Summerside Place, follow to #277.
Rooms
Basement Full, Unfinished, Sump Pump
Kitchen 1
Interior
Interior Features Air Exchanger, Auto Garage Door Remote(s)
Heating Fireplace-Gas, Forced Air, Natural Gas
Cooling Central Air
Fireplaces Number 1
Fireplaces Type Gas
Fireplace Yes
Window Features Window Coverings
Appliance Dishwasher, Dryer, Microwave, Refrigerator, Stove
Laundry Main Level
Exterior
Exterior Feature Landscaped, Lawn Sprinkler System
Parking Features Attached Garage, Garage Door Opener
Garage Spaces 2.0
Roof Type Asphalt Shing
Porch Deck
Lot Frontage 41.99
Lot Depth 134.2
Garage Yes
Building
Lot Description Urban, Landscaped, Playground Nearby, Schools, Shopping Nearby, Trails
Faces From Goderich Street, west on Devonshire Road; turn left onto Highland Street, and right onto Summerside Place, follow to #277.
Foundation Poured Concrete
Sewer Sewer (Municipal)
Water Municipal-Metered
Architectural Style Two Story
Structure Type Stone,Vinyl Siding
New Construction No
Schools
Elementary Schools Norhtport
High Schools Saugeen District Secondary School
Others
Senior Community false
Tax ID 332681488
Ownership Freehold/None
Read Less
Want to know what your home might be worth? Contact us for a FREE valuation!

Our team is ready to help you sell your home for the highest possible price ASAP

GET MORE INFORMATION





