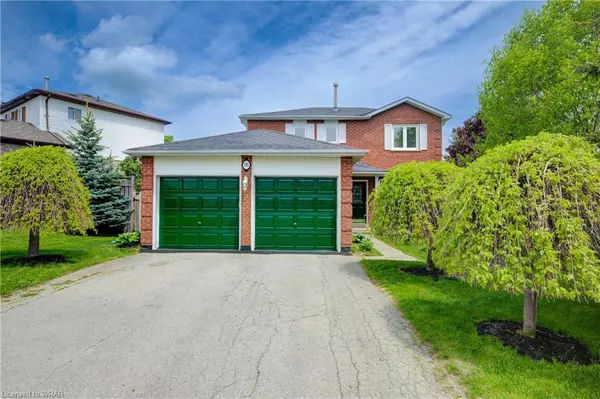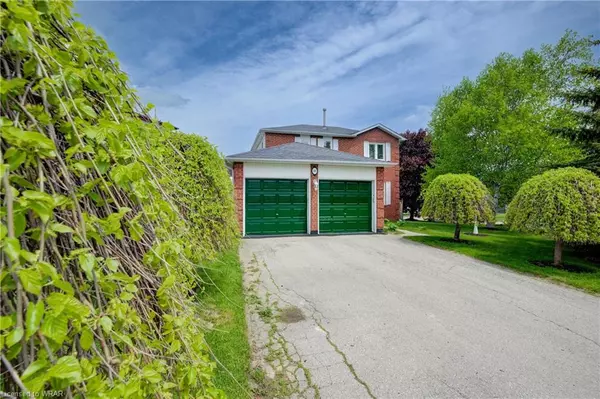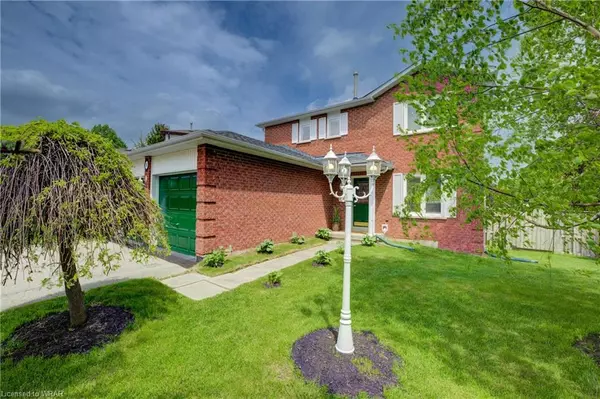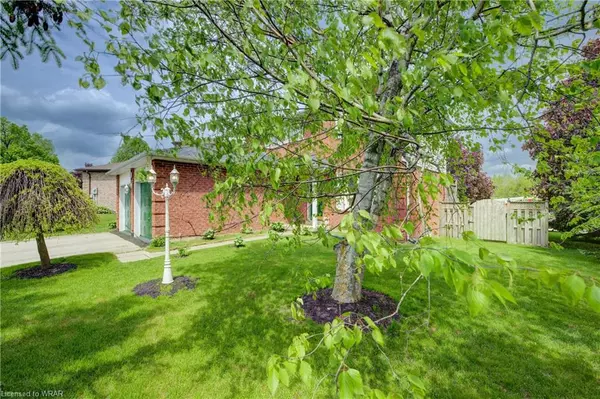$845,000
$859,000
1.6%For more information regarding the value of a property, please contact us for a free consultation.
101 Elaine Drive Orangeville, ON L9W 4S1
3 Beds
4 Baths
1,284 SqFt
Key Details
Sold Price $845,000
Property Type Single Family Home
Sub Type Single Family Residence
Listing Status Sold
Purchase Type For Sale
Square Footage 1,284 sqft
Price per Sqft $658
MLS Listing ID 40589721
Sold Date 07/19/24
Style Two Story
Bedrooms 3
Full Baths 2
Half Baths 2
Abv Grd Liv Area 1,809
Originating Board Waterloo Region
Year Built 1992
Annual Tax Amount $5,305
Property Description
Nestled in a mature, family-friendly neighborhood, this gem of a home awaits its lucky new owners! Boasting a meticulously maintained corner lot, this property is a true standout with its lush landscaping and majestic trees. An 8’ x 12’ shed sits ready to cater to all your gardening needs.
Step inside to discover a haven of charm and comfort. The bright eat-in kitchen offers direct access to an expansive deck, adding an extra 400 sq/ft to your summer retreat.
This home features 4 bathrooms, including a lovely marble-floored primary bath, combining style with convenience. The primary bedroom, complete with crown moulding and a walk-in closet, promises relaxation.
Entertainment is a breeze in the finished basement, where a cozy gas fireplace and built-in home theatre await. Convenience is key with a recreation area, handy 2-piece bathroom and ample storage throughout.
But wait, there's more! Car enthusiasts and entertainers will adore the custom-designed garage/man cave. This space is a true masterpiece with built-in toolboxes, a state-of-the-art stereo system, and custom RaceDeck flooring.
With 3 levels of living space and a genuine sense of pride in ownership, this home is an absolute joy to showcase. Don't miss out—make it yours today!
Location
Province ON
County Dufferin
Area Orangeville
Zoning R3
Direction C Line to College Ave to Fieldgate Drive to Elaine Drive
Rooms
Other Rooms Shed(s)
Basement Walk-Up Access, Full, Finished, Sump Pump
Kitchen 1
Interior
Interior Features Auto Garage Door Remote(s), Central Vacuum Roughed-in, Florescent Lights
Heating Fireplace-Gas, Forced Air, Natural Gas
Cooling Central Air
Fireplaces Number 1
Fireplace Yes
Window Features Window Coverings
Appliance Water Softener, Dishwasher, Dryer, Microwave, Range Hood, Refrigerator, Stove, Washer
Exterior
Parking Features Attached Garage, Garage Door Opener, Asphalt
Garage Spaces 2.0
Roof Type Asphalt Shing
Lot Frontage 55.86
Garage Yes
Building
Lot Description Urban, Irregular Lot, Business Centre, City Lot, Near Golf Course, Hospital, Industrial Mall, Industrial Park, Landscaped, Library, Open Spaces, Park, Place of Worship, Playground Nearby, Public Transit, Quiet Area, Rec./Community Centre, School Bus Route, Schools, Shopping Nearby
Faces C Line to College Ave to Fieldgate Drive to Elaine Drive
Foundation Poured Concrete
Sewer Sewer (Municipal)
Water Municipal-Metered
Architectural Style Two Story
Structure Type Vinyl Siding
New Construction No
Others
Senior Community false
Tax ID 340360205
Ownership Freehold/None
Read Less
Want to know what your home might be worth? Contact us for a FREE valuation!

Our team is ready to help you sell your home for the highest possible price ASAP

GET MORE INFORMATION





