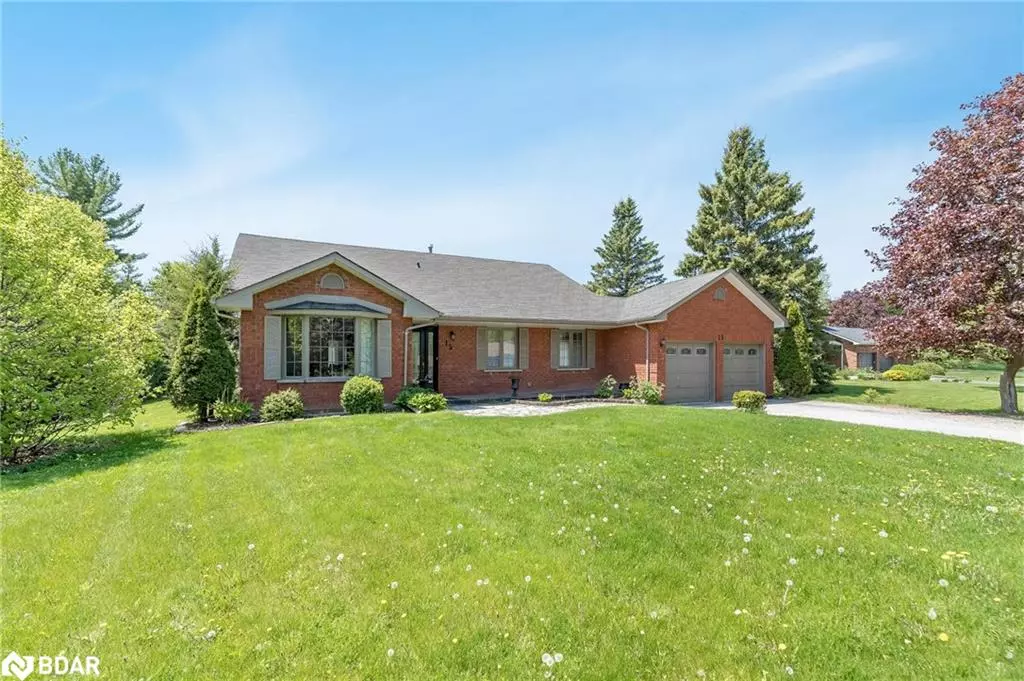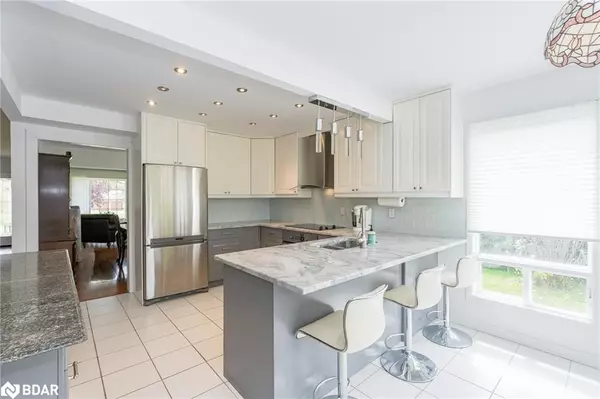$1,013,000
$1,049,000
3.4%For more information regarding the value of a property, please contact us for a free consultation.
15 Lilac Lane Midhurst, ON L9X 0N4
5 Beds
3 Baths
1,732 SqFt
Key Details
Sold Price $1,013,000
Property Type Single Family Home
Sub Type Single Family Residence
Listing Status Sold
Purchase Type For Sale
Square Footage 1,732 sqft
Price per Sqft $584
MLS Listing ID 40604213
Sold Date 07/19/24
Style Bungalow
Bedrooms 5
Full Baths 3
Abv Grd Liv Area 3,023
Originating Board Barrie
Year Built 1987
Annual Tax Amount $4,778
Property Description
Top 5 Reasons You Will Love This Home: 1) Desirable Midhurst neighbourhood near Forest Hill P.S. and close to North Barrie, Royal Victoria Health Centre, shops, grocery stores, and more 2) Several updates, including an updated kitchen with pot lights and a main-level bathroom 3) Basement hosting a large recreation room with large windows, two additional bedrooms, a bathroom, and a wet Bar 4) Fenced backyard equipped with a deck, along with a double-car garage 5) Enticing features include a separate dining room, living room and family room, and easy-to-maintain hardwood floors throughout the main level. 3,023 fin.sq.ft. Age 37. Visit our website for more detailed information.
Location
Province ON
County Simcoe County
Area Springwater
Zoning RG
Direction Strathmore Pl/Lilac Ln
Rooms
Basement Full, Partially Finished
Kitchen 1
Interior
Interior Features Central Vacuum, Wet Bar
Heating Forced Air, Natural Gas
Cooling Central Air
Fireplaces Number 1
Fireplaces Type Wood Burning
Fireplace Yes
Appliance Dishwasher, Dryer, Microwave, Refrigerator, Stove, Washer
Laundry Main Level
Exterior
Parking Features Attached Garage, Asphalt
Garage Spaces 2.0
Fence Fence - Partial
Pool In Ground
Roof Type Asphalt Shing
Porch Deck
Lot Frontage 103.35
Lot Depth 182.92
Garage Yes
Building
Lot Description Urban, Irregular Lot, Park, Schools
Faces Strathmore Pl/Lilac Ln
Foundation Poured Concrete
Sewer Septic Tank
Water Municipal
Architectural Style Bungalow
Structure Type Brick
New Construction No
Others
Senior Community false
Tax ID 589000024
Ownership Freehold/None
Read Less
Want to know what your home might be worth? Contact us for a FREE valuation!

Our team is ready to help you sell your home for the highest possible price ASAP

GET MORE INFORMATION





