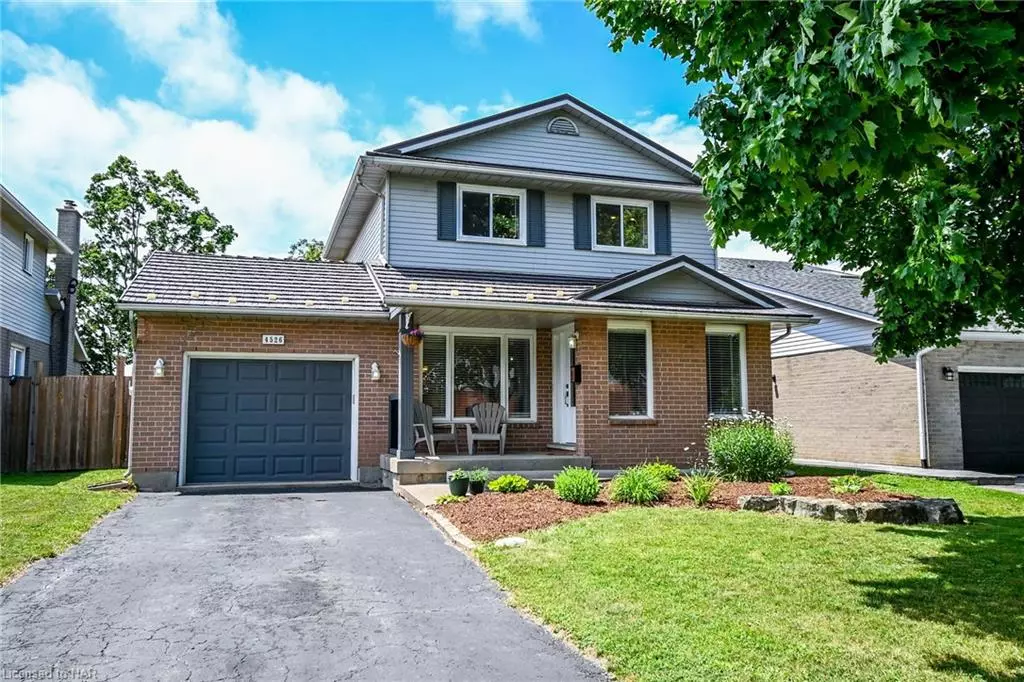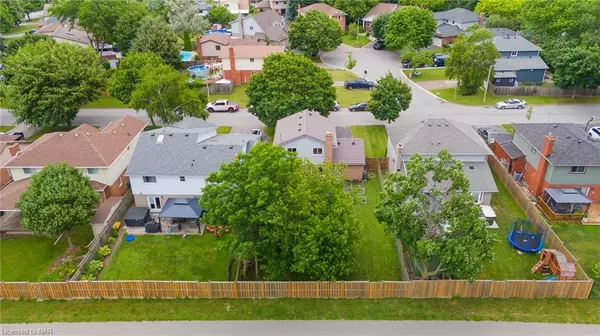$725,000
$750,000
3.3%For more information regarding the value of a property, please contact us for a free consultation.
4526 Green Meadow Boulevard Beamsville, ON L0R 1B5
3 Beds
2 Baths
1,170 SqFt
Key Details
Sold Price $725,000
Property Type Single Family Home
Sub Type Single Family Residence
Listing Status Sold
Purchase Type For Sale
Square Footage 1,170 sqft
Price per Sqft $619
MLS Listing ID 40611249
Sold Date 07/19/24
Style Two Story
Bedrooms 3
Full Baths 2
Abv Grd Liv Area 1,510
Originating Board Niagara
Annual Tax Amount $4,043
Property Description
Welcome to Green Meadow Blvd in Beamsville. This homes backs onto the Konkle Creek Trail with direct access from your fenced in back yard and is conveniently just a short stroll to multiple parks, the Community Centre, grocery stores, bakeries, restaurants and more. This 2 Storey house greets you with a spacious foyer, heated tile flooring throughout the main floor, an open concept living & dining area and walk-out doors from the kitchen to your covered patio area. Upstairs hosts all 3 bedrooms and a 4 piece bathroom. The lower level is finished with even more living space complete with a 3 piece bathroom & recroom with a brick fireplace. There is an attached single family garage and all of this is situated on a 49 x 114 lot. Lots of great updates with this house including the metal roof, heated main floor tiles & new windows on the second floor in 2022.
Location
Province ON
County Niagara
Area Lincoln
Zoning R3-3
Direction Greenlane - Cedarbrook Lane - Green Meadow
Rooms
Basement Full, Finished
Kitchen 1
Interior
Interior Features Other
Heating Fireplace-Gas, Forced Air, Natural Gas
Cooling Central Air
Fireplaces Number 1
Fireplace Yes
Exterior
Parking Features Attached Garage
Garage Spaces 1.0
Roof Type Metal
Lot Frontage 49.0
Lot Depth 114.0
Garage Yes
Building
Lot Description Urban, Highway Access, Major Highway, Park, Playground Nearby, Rec./Community Centre, Trails
Faces Greenlane - Cedarbrook Lane - Green Meadow
Foundation Poured Concrete
Sewer Sewer (Municipal)
Water Municipal-Metered
Architectural Style Two Story
New Construction No
Others
Senior Community false
Tax ID 461000065
Ownership Freehold/None
Read Less
Want to know what your home might be worth? Contact us for a FREE valuation!

Our team is ready to help you sell your home for the highest possible price ASAP

GET MORE INFORMATION





