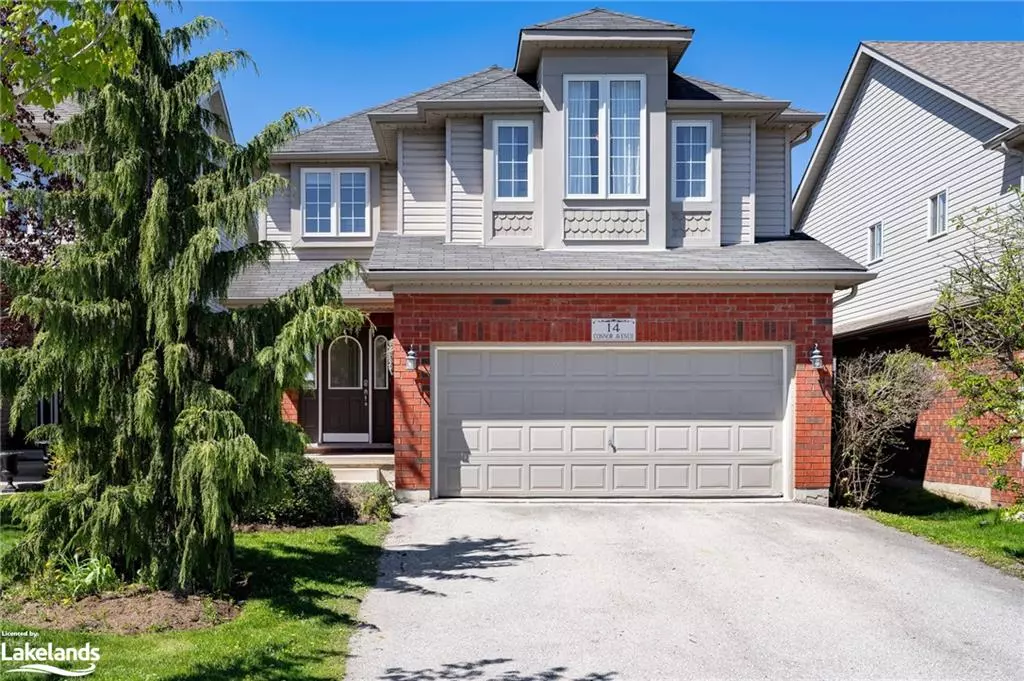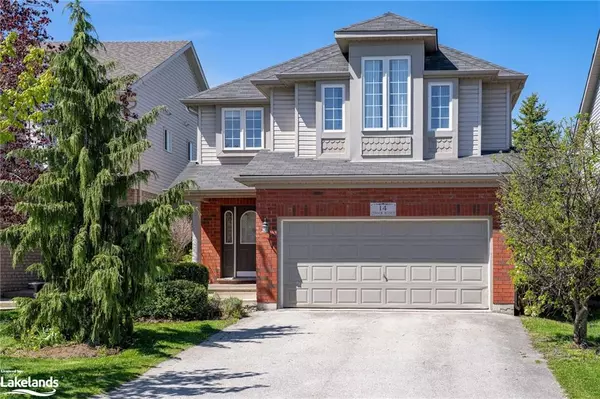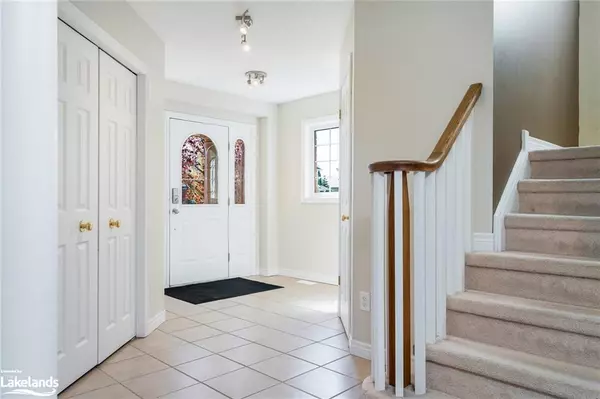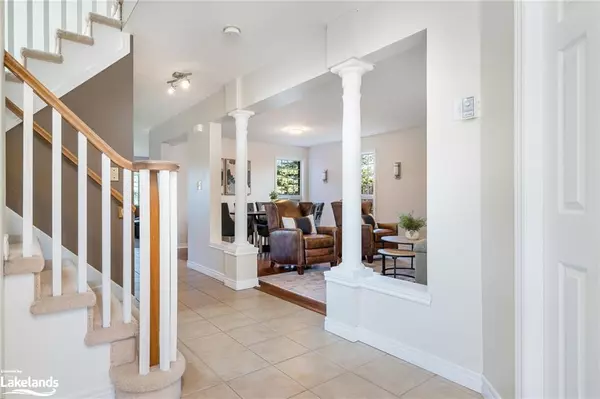$810,000
$799,900
1.3%For more information regarding the value of a property, please contact us for a free consultation.
14 Connor Avenue Collingwood, ON L9Y 5K6
4 Beds
4 Baths
2,445 SqFt
Key Details
Sold Price $810,000
Property Type Single Family Home
Sub Type Single Family Residence
Listing Status Sold
Purchase Type For Sale
Square Footage 2,445 sqft
Price per Sqft $331
MLS Listing ID 40620711
Sold Date 07/18/24
Style Two Story
Bedrooms 4
Full Baths 3
Half Baths 1
Abv Grd Liv Area 2,445
Originating Board The Lakelands
Year Built 2005
Annual Tax Amount $4,765
Property Sub-Type Single Family Residence
Property Description
Welcome to your dream home in the picturesque Georgian Meadows Subdivision of Collingwood, Ontario! Presenting the exquisite Carrington Model, a luxurious 4-bedroom, 4-bathroom residence offering unparalleled comfort and style. As you step into this stunning home, you'll be greeted by spacious interiors. The layout seamlessly connects the living, dining, and kitchen areas, providing the perfect space for entertaining guests or relaxing with family. Prepare to be captivated by the breathtaking views of the majestic mountains visible from multiple vantage points throughout the home. Whether you're enjoying your morning coffee in the dining room or unwinding in the den, the scenic backdrop will never cease to inspire. With access to nearby trails and parks, outdoor enthusiasts will delight in exploring the natural beauty of the surrounding area at their leisure. Located in a fantastic school district, this home offers the perfect blend of luxury living and family-friendly amenities. Don't miss your chance to make this exquisite residence your own – schedule a showing today and experience the epitome of Collingwood living at its finest!
Location
Province ON
County Simcoe County
Area Collingwood
Zoning R3
Direction Sixth Street to Georgian Meadows Drive to Connor Avenue
Rooms
Basement Full, Partially Finished
Kitchen 1
Interior
Interior Features High Speed Internet, None
Heating Forced Air, Natural Gas
Cooling Central Air
Fireplaces Number 1
Fireplace Yes
Window Features Window Coverings
Appliance Dishwasher, Dryer, Microwave, Range Hood, Refrigerator, Stove, Washer
Exterior
Exterior Feature Landscaped
Parking Features Attached Garage, Asphalt, Inside Entry
Garage Spaces 2.0
Fence Full
Utilities Available Cable Connected, Electricity Connected, Garbage/Sanitary Collection, Natural Gas Connected, Phone Connected
View Y/N true
View Meadow
Roof Type Asphalt Shing
Lot Frontage 37.0
Lot Depth 116.0
Garage Yes
Building
Lot Description Urban, Airport, Beach, Hospital, Landscaped, Schools
Faces Sixth Street to Georgian Meadows Drive to Connor Avenue
Foundation Concrete Perimeter
Sewer Sewer (Municipal)
Water Municipal
Architectural Style Two Story
Structure Type Vinyl Siding
New Construction No
Schools
Elementary Schools Mtn View/St Mary'S
High Schools Secondary-Cci/Our Lady Of The Bay
Others
Senior Community false
Tax ID 582600283
Ownership Freehold/None
Read Less
Want to know what your home might be worth? Contact us for a FREE valuation!

Our team is ready to help you sell your home for the highest possible price ASAP
GET MORE INFORMATION





