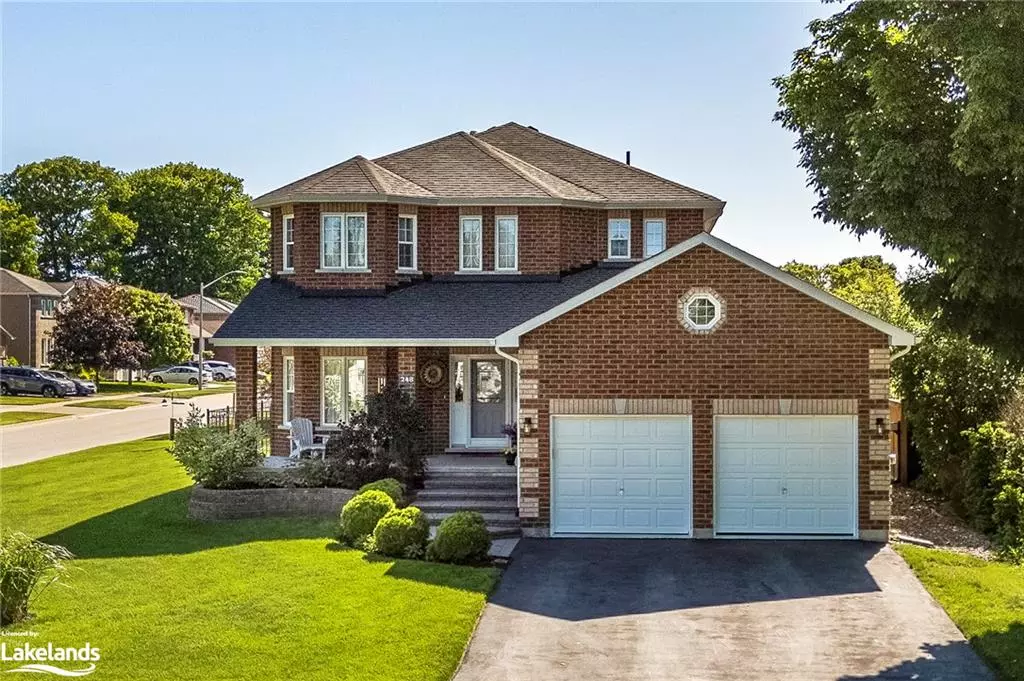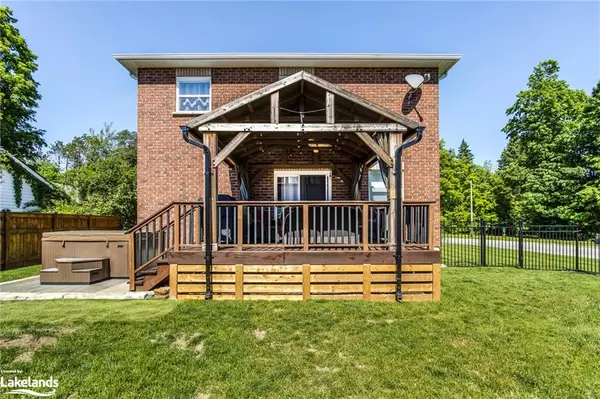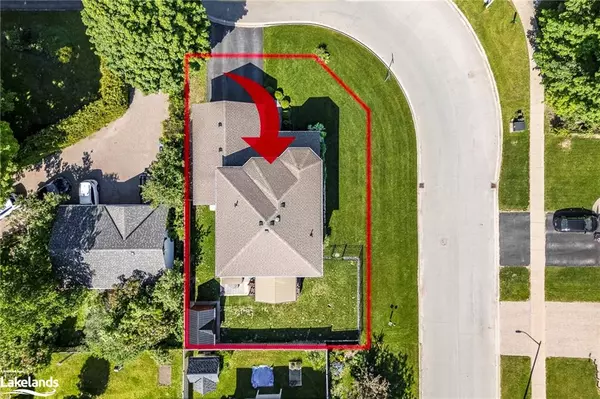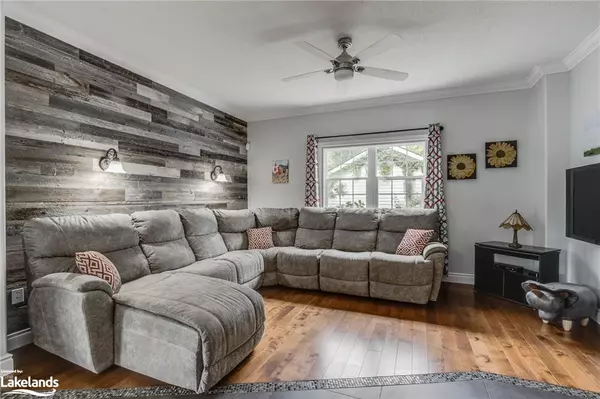$900,000
$899,000
0.1%For more information regarding the value of a property, please contact us for a free consultation.
248 Mapledawn Drive Midland, ON L4R 5B9
5 Beds
4 Baths
2,400 SqFt
Key Details
Sold Price $900,000
Property Type Single Family Home
Sub Type Single Family Residence
Listing Status Sold
Purchase Type For Sale
Square Footage 2,400 sqft
Price per Sqft $375
MLS Listing ID 40611575
Sold Date 07/17/24
Style Two Story
Bedrooms 5
Full Baths 3
Half Baths 1
Abv Grd Liv Area 5,780
Originating Board The Lakelands
Annual Tax Amount $5,612
Property Description
LOCATION LOCATION LOCATION! Move your family into a great neighbourhood filled with kids and within walking distance of schools, hospital, shopping and parks. This 4+1 bedroom home has been beautifully maintained from top to bottom and is in move in condition. It has all the extras – main floor family room, huge primary suite, mudroom off the garage, 4 bedrooms on one level, fully fenced back yard, main floor laundry, lower level rec room with bath and generous garage space. The covered portico and hot tub rounds out this home for you and your family to enjoy. Seeing is believing. Book your showing today.
Location
Province ON
County Simcoe County
Area Md - Midland
Zoning RS2
Direction Montreal to Mapledawn
Rooms
Other Rooms Shed(s)
Basement Full, Finished, Sump Pump
Kitchen 1
Interior
Interior Features High Speed Internet, Central Vacuum, Air Exchanger, Auto Garage Door Remote(s), Ceiling Fan(s), Floor Drains, Solar Tube(s), Upgraded Insulation, Water Meter
Heating Fireplace-Gas, Forced Air, Natural Gas
Cooling Central Air
Fireplaces Number 1
Fireplaces Type Insert
Fireplace Yes
Window Features Window Coverings
Appliance Water Softener, Built-in Microwave, Dishwasher, Dryer, Gas Oven/Range, Refrigerator, Washer
Laundry Main Level
Exterior
Exterior Feature Landscaped, Year Round Living
Parking Features Attached Garage, Garage Door Opener, Asphalt
Garage Spaces 2.0
Utilities Available Cable Connected, Electricity Connected, Fibre Optics, Garbage/Sanitary Collection, Natural Gas Connected, Recycling Pickup, Street Lights, Phone Connected
Roof Type Asphalt Shing
Porch Deck
Lot Frontage 65.1
Garage Yes
Building
Lot Description Urban, Rectangular, City Lot, Hospital, Landscaped, Library, Park, Playground Nearby, Quiet Area, Schools
Faces Montreal to Mapledawn
Foundation Block
Sewer Sewer (Municipal)
Water Municipal-Metered
Architectural Style Two Story
New Construction Yes
Schools
Elementary Schools Bayview
High Schools Gbdss
Others
Senior Community false
Tax ID 584580233
Ownership Freehold/None
Read Less
Want to know what your home might be worth? Contact us for a FREE valuation!

Our team is ready to help you sell your home for the highest possible price ASAP

GET MORE INFORMATION





