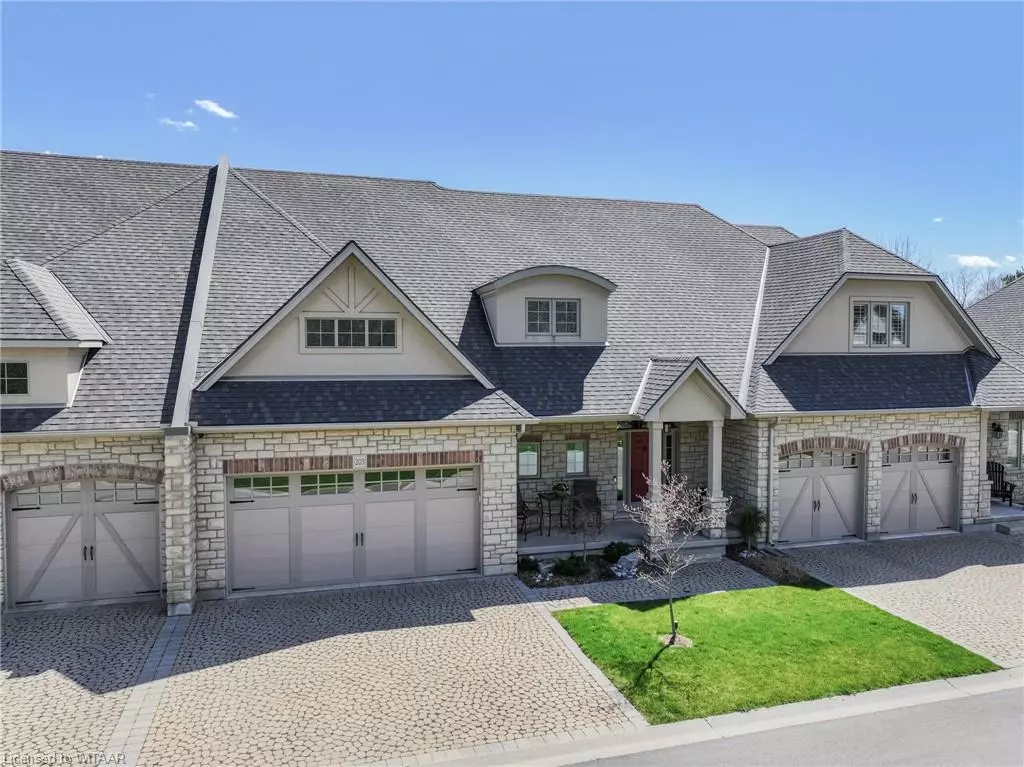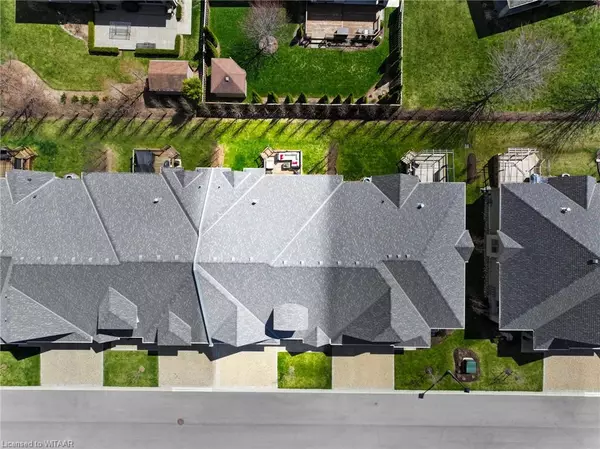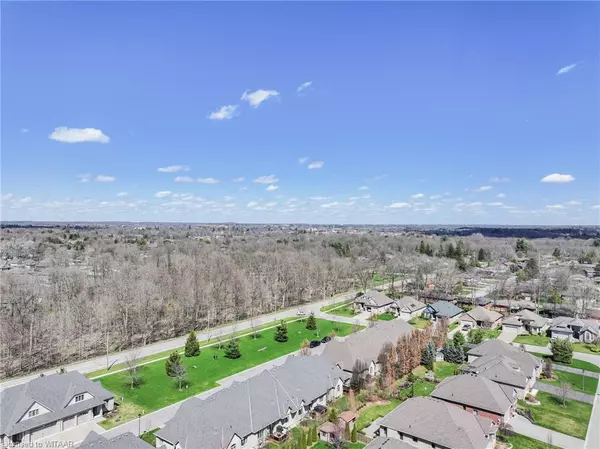$790,000
$814,900
3.1%For more information regarding the value of a property, please contact us for a free consultation.
5 Wood Haven Drive #203 Tillsonburg, ON N4G 0A8
3 Beds
3 Baths
1,535 SqFt
Key Details
Sold Price $790,000
Property Type Condo
Sub Type Condo/Apt Unit
Listing Status Sold
Purchase Type For Sale
Square Footage 1,535 sqft
Price per Sqft $514
MLS Listing ID 40571693
Sold Date 07/17/24
Style 1 Storey/Apt
Bedrooms 3
Full Baths 3
HOA Fees $539/mo
HOA Y/N Yes
Abv Grd Liv Area 2,686
Originating Board Woodstock-Ingersoll Tillsonburg
Year Built 2019
Annual Tax Amount $5,139
Property Description
Welcome home to 5 Wood Haven Drive Suite 203 where you will find true luxury living at its finest. As you drive up, a cobble stone driveway beautifully complements the cultured stone exterior of this high end, maintenance free condo. The generous sized foyer leads you to the open concept main living space featuring 9 foot ceilings throughout. The gourmet kitchen boasts high end stainless steel appliances, custom cabinetry, beautiful quartz countertops, tile backsplash and an island for extra seating. Many upgrades throughout the home include a gas fireplace, hardwood floors, cathedral ceilings, custom glasswork and quartz countertops throughout. The main floor features 2 bedrooms and 2 full bathrooms with the master bedroom emphasizing a large walk-in closet as well as an ensuite bathroom with glass shower, soaker tub, tile floor and feature wall. The completely finished lower level features another bedroom, large living room, separate office, cold cellar and another full bath. Don't miss out on this stunning turnkey condo.
Location
Province ON
County Oxford
Area Tillsonburg
Zoning R3-4
Direction From Broadway Street, Head West onto Baldwin Street, South onto Wood Haven Drive, first right driveway gets you into the units.
Rooms
Basement Full, Finished, Sump Pump
Kitchen 1
Interior
Heating Fireplace-Gas, Forced Air, Natural Gas
Cooling Central Air
Fireplaces Number 1
Fireplaces Type Living Room, Gas
Fireplace Yes
Window Features Window Coverings
Appliance Water Heater, Water Softener, Dishwasher, Dryer, Range Hood, Refrigerator, Stove, Washer
Laundry Main Level
Exterior
Exterior Feature Landscaped, Lawn Sprinkler System
Parking Features Attached Garage, Garage Door Opener, Interlock
Garage Spaces 2.0
Utilities Available Cell Service, Electricity Connected, Fibre Optics, Natural Gas Connected, Recycling Pickup, Street Lights, Phone Connected
View Y/N true
View Clear, Trees/Woods
Roof Type Asphalt Shing
Porch Deck, Porch
Garage Yes
Building
Lot Description Urban, Ample Parking, Arts Centre, Business Centre, Dog Park, City Lot, Near Golf Course, Hospital, Landscaped, Library, Open Spaces, Park, Place of Worship, Playground Nearby, Public Parking, Public Transit, Quiet Area, School Bus Route, Schools, Shopping Nearby, Trails
Faces From Broadway Street, Head West onto Baldwin Street, South onto Wood Haven Drive, first right driveway gets you into the units.
Foundation Poured Concrete
Sewer Sewer (Municipal)
Water Municipal-Metered
Architectural Style 1 Storey/Apt
Structure Type Stone,Stucco
New Construction No
Others
HOA Fee Include Insurance,Common Elements,Maintenance Grounds,Parking,Property Management Fees,Snow Removal
Senior Community false
Tax ID 003850007
Ownership Condominium
Read Less
Want to know what your home might be worth? Contact us for a FREE valuation!

Our team is ready to help you sell your home for the highest possible price ASAP
GET MORE INFORMATION





